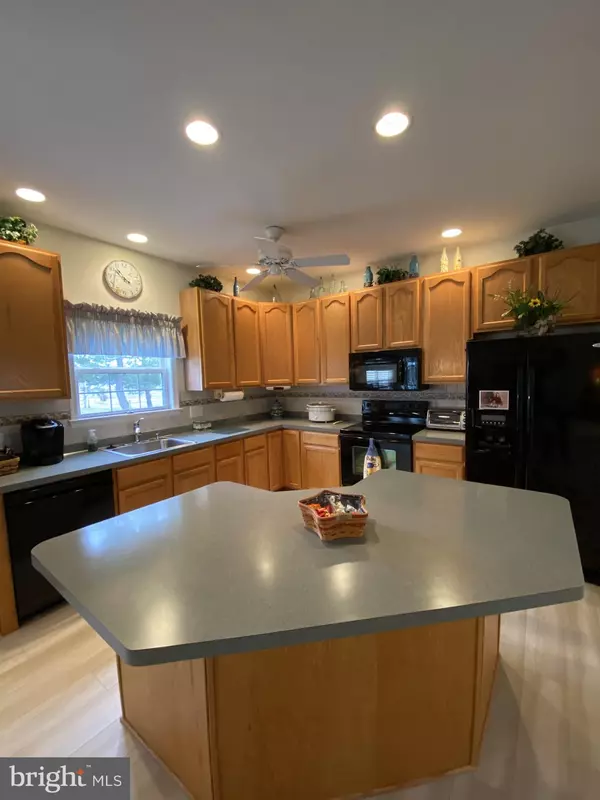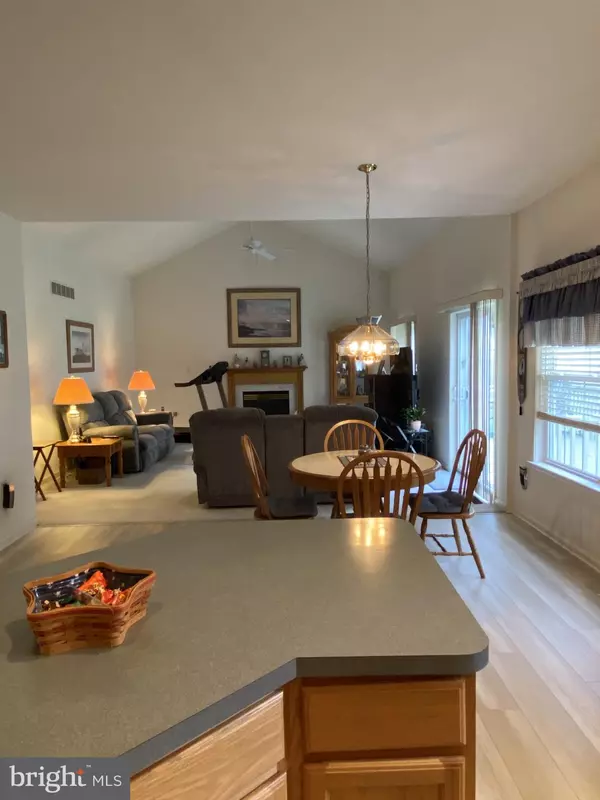$445,000
$445,000
For more information regarding the value of a property, please contact us for a free consultation.
111 E CEDARWOOD DR Middletown, DE 19709
4 Beds
4 Baths
4,400 SqFt
Key Details
Sold Price $445,000
Property Type Single Family Home
Sub Type Detached
Listing Status Sold
Purchase Type For Sale
Square Footage 4,400 sqft
Price per Sqft $101
Subdivision Lea Eara Farms
MLS Listing ID DENC519814
Sold Date 03/15/21
Style Colonial
Bedrooms 4
Full Baths 3
Half Baths 1
HOA Y/N N
Abv Grd Liv Area 4,400
Originating Board BRIGHT
Year Built 1998
Annual Tax Amount $3,648
Tax Year 2020
Lot Size 0.500 Acres
Acres 0.5
Property Description
Visit this home virtually: http://www.vht.com/434133188/IDXS - Welcome to 111 E Cedarwood Dr offering 4 Bedroom and 3.5 Bath with a first floor Master or in-law suite, This Home has been well Maintained and looking for its New owners to start making memories. located in Lea Eara Farms in Middletown in Appoquinimink School District. This large 4,400 Square foot home offers a open Kitchen to family room to entertain family and friends with a formal living room and formal Dinning room. Open foyer to the second level as you climb those steps you have 3 Bedrooms one with it own Bathroom with Shower and the other two Bedrooms have a Jack & Jill Bathroom. Lets not forget about the finished basement to have movie night or play games. This Home is perfect Schedule your tour today !!!!! If you sleep on it you may not Sleep in it.
Location
State DE
County New Castle
Area South Of The Canal (30907)
Zoning NC21
Rooms
Other Rooms Living Room, Dining Room, Primary Bedroom, Bedroom 2, Bedroom 3, Bedroom 4, Kitchen, Family Room, Basement, Foyer, In-Law/auPair/Suite, Laundry, Primary Bathroom
Basement Partially Finished
Main Level Bedrooms 1
Interior
Interior Features Carpet, Ceiling Fan(s), Combination Kitchen/Dining, Entry Level Bedroom, Family Room Off Kitchen, Floor Plan - Open, Kitchen - Eat-In, Kitchen - Island, Recessed Lighting
Hot Water Electric
Heating Forced Air
Cooling Central A/C
Equipment Dishwasher, Microwave, Oven/Range - Electric, Refrigerator, Water Heater
Appliance Dishwasher, Microwave, Oven/Range - Electric, Refrigerator, Water Heater
Heat Source Natural Gas
Exterior
Parking Features Garage - Side Entry
Garage Spaces 7.0
Water Access N
Roof Type Architectural Shingle
Accessibility 32\"+ wide Doors
Attached Garage 2
Total Parking Spaces 7
Garage Y
Building
Lot Description Corner, SideYard(s)
Story 2
Sewer Public Sewer
Water Public
Architectural Style Colonial
Level or Stories 2
Additional Building Above Grade, Below Grade
New Construction N
Schools
School District Appoquinimink
Others
Senior Community No
Tax ID 11-055.00-128
Ownership Fee Simple
SqFt Source Assessor
Special Listing Condition Standard
Read Less
Want to know what your home might be worth? Contact us for a FREE valuation!

Our team is ready to help you sell your home for the highest possible price ASAP

Bought with Kyle Lee Woolard • Empower Real Estate, LLC






