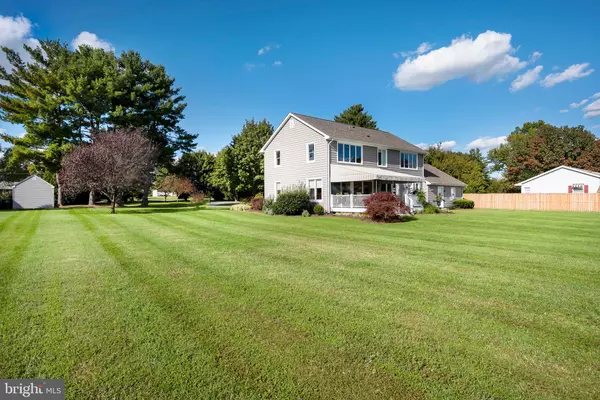$607,000
$579,900
4.7%For more information regarding the value of a property, please contact us for a free consultation.
904 BIDDLE ST Chesapeake City, MD 21915
3 Beds
3 Baths
2,464 SqFt
Key Details
Sold Price $607,000
Property Type Single Family Home
Sub Type Detached
Listing Status Sold
Purchase Type For Sale
Square Footage 2,464 sqft
Price per Sqft $246
Subdivision None Available
MLS Listing ID MDCC171460
Sold Date 12/02/20
Style Colonial
Bedrooms 3
Full Baths 2
Half Baths 1
HOA Y/N N
Abv Grd Liv Area 2,464
Originating Board BRIGHT
Year Built 1990
Annual Tax Amount $4,098
Tax Year 2020
Lot Size 1.140 Acres
Acres 1.14
Property Description
Welcome home to 904 Biddle Street! This is a spectacular home located along the famous Chesapeake and Delaware Canal in Chesapeake City. Come and see the incredible craftsmanship, Terra Cotta Tile floors, Parkey flooring in the dining room and Hardwood Floors in the 2nd Floor bedrooms and hallway. This house has a tremendous amount of natural light. It has an incredible view of the canal and the ships that travel the world. You can hop on down to the Ben Cardin/Mike Castle Canal Trail for a nice walk or bike ride along the Canal. The property is situated near the Maryland, Delaware line, you have access to routes 213 in Maryland and 896 in Delaware, lots of opportunity to get to all points North, South, East and West. Sit outside and enjoy the awning covered back deck overlooking the Canal. Or on those colder days, the view from the kitchen, living room or two of the bed rooms is fabulous as well. This home is simply incredible. If you like to entertain, then you will love this house! Beautiful open kitchen with granite counters, a marble backsplash and view of the passing ships! Lovely dining room with that stunning parkay floor. The living room has a beautiful view of the Canal. Nice attached two car oversized garage. Main floor laundry and powder room. Up the stairs takes you to three bedrooms, the master is huge with an awesome view of the Canal. Please put this one on your list of must see homes! All persons MUST wear a MASK while inside the house.
Location
State MD
County Cecil
Zoning UR
Rooms
Other Rooms Living Room, Dining Room, Primary Bedroom, Bedroom 2, Bedroom 3, Kitchen, Laundry, Other, Primary Bathroom
Interior
Interior Features Attic, Ceiling Fan(s), Combination Kitchen/Living, Crown Moldings, Dining Area, Floor Plan - Open, Formal/Separate Dining Room, Kitchen - Country, Primary Bedroom - Bay Front, Recessed Lighting, Water Treat System, Wainscotting, Wood Floors
Hot Water Propane
Heating Forced Air
Cooling Central A/C, Zoned
Flooring Ceramic Tile, Hardwood
Equipment Cooktop - Down Draft, Built-In Microwave, Dishwasher, Dryer - Electric, Exhaust Fan, Icemaker, Oven/Range - Gas, Refrigerator, Stainless Steel Appliances, Washer, Water Conditioner - Owned, Water Heater
Appliance Cooktop - Down Draft, Built-In Microwave, Dishwasher, Dryer - Electric, Exhaust Fan, Icemaker, Oven/Range - Gas, Refrigerator, Stainless Steel Appliances, Washer, Water Conditioner - Owned, Water Heater
Heat Source Propane - Leased
Laundry Main Floor
Exterior
Exterior Feature Deck(s)
Parking Features Garage - Front Entry, Garage Door Opener
Garage Spaces 6.0
Water Access N
View Canal, Water
Roof Type Architectural Shingle
Accessibility None
Porch Deck(s)
Attached Garage 2
Total Parking Spaces 6
Garage Y
Building
Lot Description Cleared, Front Yard, Landscaping, Not In Development, Open, Other
Story 2
Sewer Gravity Sept Fld
Water Well
Architectural Style Colonial
Level or Stories 2
Additional Building Above Grade, Below Grade
Structure Type Dry Wall
New Construction N
Schools
Elementary Schools Chesapeake City
Middle Schools Bo Manor
High Schools Bo Manor
School District Cecil County Public Schools
Others
Senior Community No
Tax ID 0802036207
Ownership Fee Simple
SqFt Source Assessor
Special Listing Condition Standard
Read Less
Want to know what your home might be worth? Contact us for a FREE valuation!

Our team is ready to help you sell your home for the highest possible price ASAP

Bought with Kristin N Lewis • Integrity Real Estate






