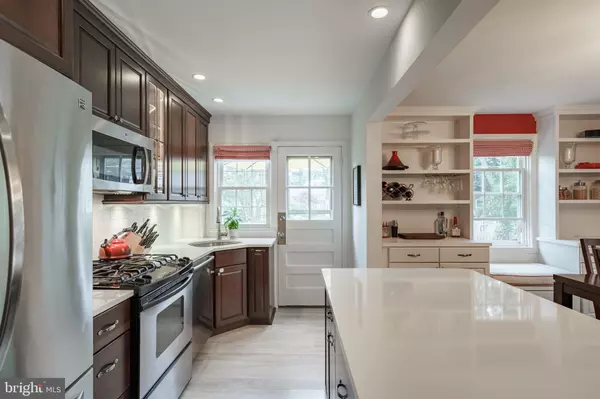$356,600
$356,600
For more information regarding the value of a property, please contact us for a free consultation.
224 BRANDON RD Baltimore, MD 21212
3 Beds
2 Baths
1,648 SqFt
Key Details
Sold Price $356,600
Property Type Townhouse
Sub Type End of Row/Townhouse
Listing Status Sold
Purchase Type For Sale
Square Footage 1,648 sqft
Price per Sqft $216
Subdivision Rodgers Forge
MLS Listing ID MDBC508194
Sold Date 11/24/20
Style Colonial
Bedrooms 3
Full Baths 1
Half Baths 1
HOA Y/N N
Abv Grd Liv Area 1,360
Originating Board BRIGHT
Year Built 1954
Annual Tax Amount $4,282
Tax Year 2020
Lot Size 3,366 Sqft
Acres 0.08
Property Description
End of group all brick townhouse in Rodgers Forge with updated Open Kitchen! Renovated kitchen has Large center island with quartz countertops, new cabinets, recessed lighting, refrigerator, and dishwasher in 2017. New A/C and humidifier in 2018. Original hardwood floors refinished throughout in 2015. Custom built-ins in sunny and bright living room and dining room. Custom built-ins, window seat and window treatments. Freshly painted living room, hallways and basement. Exterior low maintenance Trex deck overlooks large professionally landscaped fully fenced backyard. Updated bathroom with new lighting, medicine cabinet, vanity and tub re-glazed in 2020. Partially finished lower level has a new ceiling with recessed lighting and added soundproofing in the ceiling. Lower level has plenty of storage, access to the backyard, and new floor in half bath. This home has plenty of parking on both sides of the wide quiet street, and is conveniently located near shopping, restaurants, and commuter routes. Don't forget to check out the virtual tour!
Location
State MD
County Baltimore
Zoning RESIDENTIAL
Rooms
Other Rooms Living Room, Dining Room, Primary Bedroom, Bedroom 2, Bedroom 3, Kitchen, Basement, Storage Room, Bathroom 1, Bathroom 2
Basement Connecting Stairway, Daylight, Partial, Partially Finished, Outside Entrance, Walkout Stairs, Windows
Interior
Interior Features Attic, Built-Ins, Carpet, Ceiling Fan(s), Combination Kitchen/Dining, Floor Plan - Open, Kitchen - Eat-In, Kitchen - Gourmet, Kitchen - Island, Wood Floors
Hot Water Natural Gas
Heating Radiator
Cooling Ceiling Fan(s), Central A/C
Flooring Hardwood, Carpet
Equipment Built-In Microwave, Cooktop, Dishwasher, Dryer - Electric, Humidifier, Oven - Single, Refrigerator, Stainless Steel Appliances, Washer
Fireplace N
Window Features Double Pane,Replacement
Appliance Built-In Microwave, Cooktop, Dishwasher, Dryer - Electric, Humidifier, Oven - Single, Refrigerator, Stainless Steel Appliances, Washer
Heat Source Natural Gas
Laundry Basement
Exterior
Fence Fully
Water Access N
Roof Type Slate
Accessibility None
Garage N
Building
Story 2
Sewer Public Sewer
Water Public
Architectural Style Colonial
Level or Stories 2
Additional Building Above Grade, Below Grade
Structure Type Dry Wall
New Construction N
Schools
Elementary Schools Rodgers Forge
Middle Schools Dumbarton
High Schools Towson High Law & Public Policy
School District Baltimore County Public Schools
Others
Senior Community No
Tax ID 04090920302340
Ownership Fee Simple
SqFt Source Assessor
Special Listing Condition Standard
Read Less
Want to know what your home might be worth? Contact us for a FREE valuation!

Our team is ready to help you sell your home for the highest possible price ASAP

Bought with Deborah A Sweeney • Long & Foster Real Estate, Inc.






