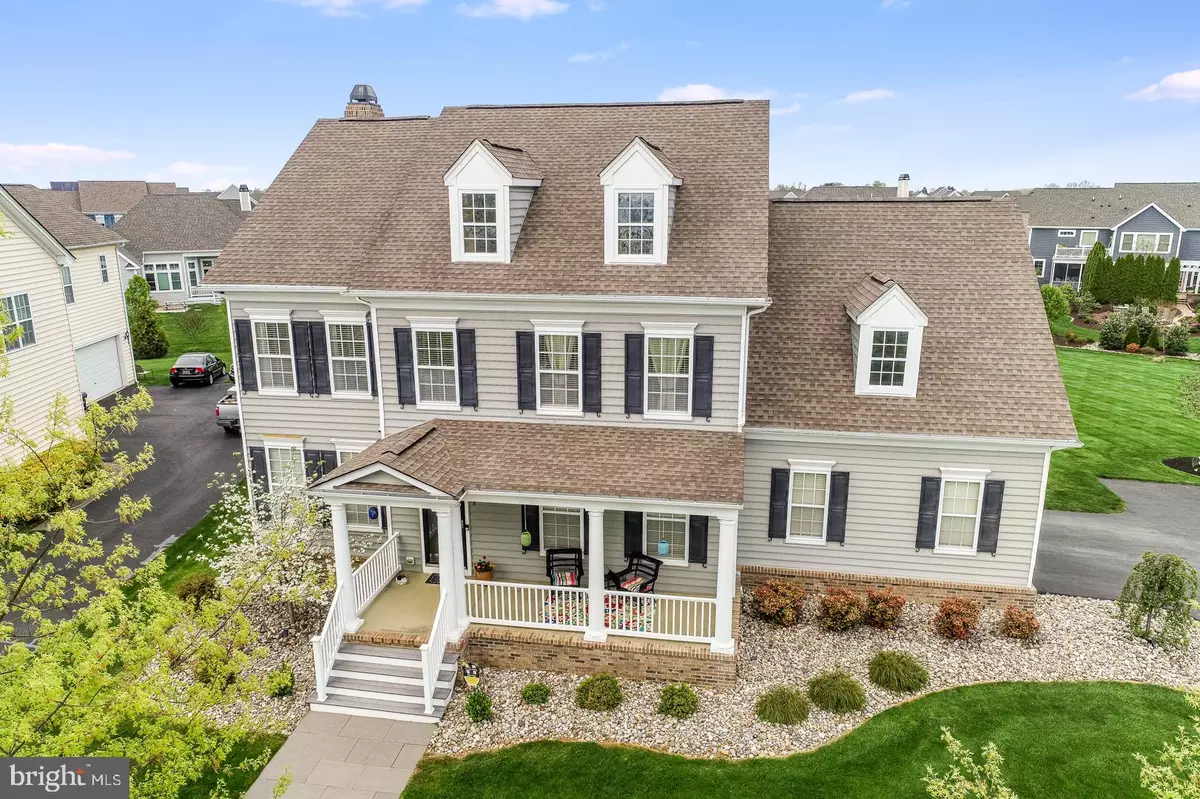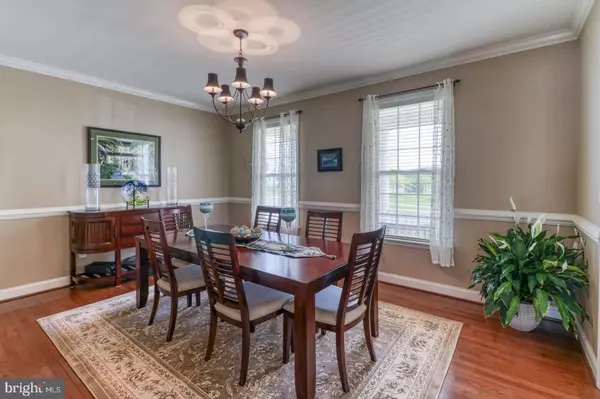$620,000
$620,000
For more information regarding the value of a property, please contact us for a free consultation.
324 ELLENWOOD DR Middletown, DE 19709
4 Beds
4 Baths
4,025 SqFt
Key Details
Sold Price $620,000
Property Type Single Family Home
Sub Type Detached
Listing Status Sold
Purchase Type For Sale
Square Footage 4,025 sqft
Price per Sqft $154
Subdivision Parkside
MLS Listing ID DENC525310
Sold Date 06/30/21
Style Colonial
Bedrooms 4
Full Baths 3
Half Baths 1
HOA Fees $70/qua
HOA Y/N Y
Abv Grd Liv Area 3,286
Originating Board BRIGHT
Year Built 2007
Annual Tax Amount $3,752
Tax Year 2020
Lot Size 0.540 Acres
Acres 0.54
Property Description
CONTRACT PENDING. Welcome to your new home! This Anderson built colonial is immaculate and located on a .54 ac corner lot in sought after Parkside. There is a large front porch on which to spend time relaxing with friends and family. Inside, the two-story foyer is warm and welcoming, and is flanked by a living room and huge dining room. Continue to the back of the home where you'll find a large kitchen with 42" cabinets, granite counters, stainless appliances, double wall ovens, and an island. Adjacent is the breakfast room with access to the back patio and yard. The large, open-concept family room is light and bright with a gas fireplace, perfect for entertaining or simply relaxing. Also on this level is a laundry/mud room with access to the side entry garage. Upstairs, the owners suite is a perfect retreat with a large, adjacent sitting room, two closets, dressing room, and an arched doorway that leads to the 5 pc bath. A large secondary bedroom has an ensuite bath, and the other two bedrooms share a hall bath. The large, partially finished basement adds more great living space to the home, and features a walkout basement! Features to note: gleaming hardwood flooring throughout the first floor, stairs, and 2nd floor hall. Beautiful crown molding is throughout the first floor with additional millwork in the foyer. Both dual zone HVAC's are less a year old, and there is a sprinkler system to keep you yard lush and green. All furnishings are available for sale separately, as well. All you need to do is bring your toothbrush! Showings start Friday, April 30, and open house on Saturday May 1 & Sunday May 2. Schedule your tour today!
Location
State DE
County New Castle
Area South Of The Canal (30907)
Zoning 23R-2
Rooms
Other Rooms Living Room, Dining Room, Primary Bedroom, Sitting Room, Bedroom 2, Bedroom 3, Bedroom 4, Kitchen, Family Room, Basement, Breakfast Room, Laundry
Basement Outside Entrance, Partially Finished
Interior
Interior Features Ceiling Fan(s), Crown Moldings
Hot Water Natural Gas
Heating Forced Air
Cooling Central A/C
Fireplaces Number 1
Fireplaces Type Gas/Propane
Equipment Cooktop, Oven - Double, Oven - Wall, Oven/Range - Gas, Stainless Steel Appliances
Fireplace Y
Appliance Cooktop, Oven - Double, Oven - Wall, Oven/Range - Gas, Stainless Steel Appliances
Heat Source Natural Gas
Laundry Main Floor
Exterior
Exterior Feature Patio(s)
Parking Features Garage - Side Entry
Garage Spaces 2.0
Water Access N
Accessibility None
Porch Patio(s)
Attached Garage 2
Total Parking Spaces 2
Garage Y
Building
Story 2
Sewer Public Sewer
Water Public
Architectural Style Colonial
Level or Stories 2
Additional Building Above Grade, Below Grade
New Construction N
Schools
School District Appoquinimink
Others
Senior Community No
Tax ID 23-064.00-147
Ownership Fee Simple
SqFt Source Estimated
Special Listing Condition Standard
Read Less
Want to know what your home might be worth? Contact us for a FREE valuation!

Our team is ready to help you sell your home for the highest possible price ASAP

Bought with Gina M Suiter • Patterson-Schwartz - Greenville






