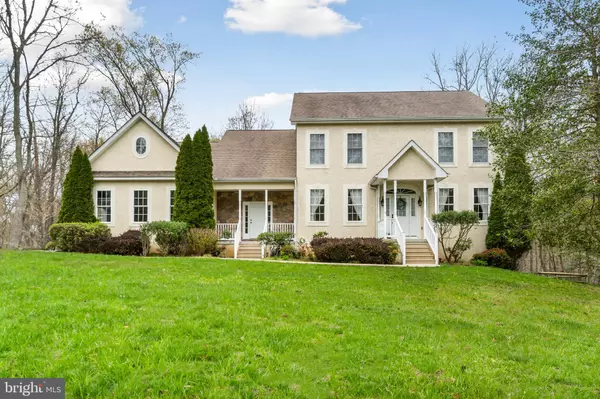$625,000
$625,000
For more information regarding the value of a property, please contact us for a free consultation.
31 WOOD CHIP RD Elkton, MD 21921
4 Beds
3 Baths
3,037 SqFt
Key Details
Sold Price $625,000
Property Type Single Family Home
Sub Type Detached
Listing Status Sold
Purchase Type For Sale
Square Footage 3,037 sqft
Price per Sqft $205
Subdivision Woodholme
MLS Listing ID MDCC2004198
Sold Date 07/28/22
Style Colonial
Bedrooms 4
Full Baths 2
Half Baths 1
HOA Fees $45/mo
HOA Y/N Y
Abv Grd Liv Area 3,037
Originating Board BRIGHT
Year Built 2003
Annual Tax Amount $4,226
Tax Year 2022
Lot Size 1.360 Acres
Acres 1.36
Property Description
Only relocation makes this home available. FOLLOW MY HEELS to this custom built home on over an acre in the sought after neighborhood of the Villages of Elk Neck Woodholme. This beautiful home features an eat-in gourmet kitchen with ample cabinet space, brand new farmhouse sink and gas cook top, stainless steel appliances, tile backsplash and granite island with shelving. Large three season room off kitchen offers great entertaining and bonus living space. Two-story foyer, formal sitting and dining room with custom trim, hardwood floors throughout foyer, dining and family room. Spacious family room features gas fireplace and bonus room off family room that would be perfect for a playroom or home office. Double doors lead to the spacious owners suite with gas fireplace, tray ceilings and windows that offer amazing views of the woods, private bath with oversized jetted tub, dual vanity, two large walk-in closets. Upper level offers and additional three sizeable bedrooms and full hall bath. New HVAC system with transferable warranty, new propane tank and new exterior light fixtures. The unfinished walk out basement with high ceilings has a rough-in to easily add a bathroom and plenty of additional living space. Private lot backing to woods offers fenced in rear yard with new LED lights and full lighting in the entire back yard. Enjoy the secluded feel of this neighborhood that offers sidewalks, beautiful established trees and several ponds throughout. Close to State parks, marinas, local downtown restaurants and shops.
Location
State MD
County Cecil
Zoning LDR
Rooms
Basement Connecting Stairway, Outside Entrance, Side Entrance, Full, Space For Rooms, Walkout Level, Rough Bath Plumb, Poured Concrete
Interior
Interior Features Kitchen - Island, Kitchen - Table Space, Dining Area, Primary Bath(s), Wood Floors, WhirlPool/HotTub
Hot Water Propane
Heating Forced Air
Cooling Central A/C
Fireplaces Number 2
Equipment Cooktop, Dishwasher, Exhaust Fan, Microwave, Oven - Wall, Range Hood
Fireplace Y
Window Features Double Pane,Screens,Skylights
Appliance Cooktop, Dishwasher, Exhaust Fan, Microwave, Oven - Wall, Range Hood
Heat Source Propane - Leased
Laundry Main Floor
Exterior
Exterior Feature Deck(s)
Parking Features Garage Door Opener
Garage Spaces 3.0
Fence Split Rail, Wire
Utilities Available Cable TV Available
Water Access N
View Trees/Woods
Roof Type Shingle
Street Surface Black Top
Accessibility None
Porch Deck(s)
Road Frontage City/County
Attached Garage 3
Total Parking Spaces 3
Garage Y
Building
Lot Description Backs - Open Common Area, Backs to Trees, Landscaping, Trees/Wooded
Story 3
Foundation Permanent
Sewer Gravity Sept Fld
Water Well
Architectural Style Colonial
Level or Stories 3
Additional Building Above Grade, Below Grade
Structure Type Cathedral Ceilings,Tray Ceilings,9'+ Ceilings,2 Story Ceilings,Vaulted Ceilings
New Construction N
Schools
Elementary Schools Elk Neck
Middle Schools North East
High Schools North East
School District Cecil County Public Schools
Others
Senior Community No
Tax ID 0805120667
Ownership Fee Simple
SqFt Source Assessor
Acceptable Financing Cash, Conventional, FHA, VA, USDA
Listing Terms Cash, Conventional, FHA, VA, USDA
Financing Cash,Conventional,FHA,VA,USDA
Special Listing Condition Standard
Read Less
Want to know what your home might be worth? Contact us for a FREE valuation!

Our team is ready to help you sell your home for the highest possible price ASAP

Bought with Shawn V Handschuh • Integrity Real Estate





