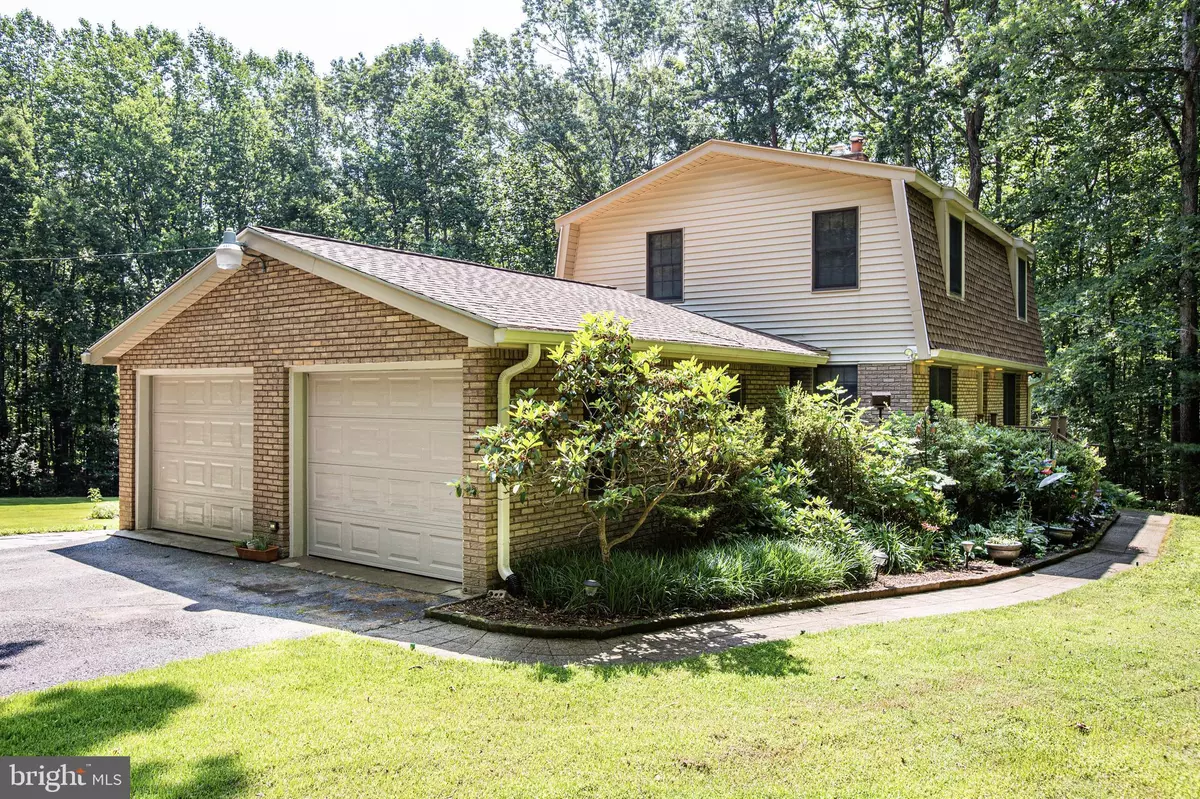$425,000
$424,900
For more information regarding the value of a property, please contact us for a free consultation.
12341 MEYER LN Stafford, VA 22556
3 Beds
3 Baths
2,313 SqFt
Key Details
Sold Price $425,000
Property Type Single Family Home
Sub Type Detached
Listing Status Sold
Purchase Type For Sale
Square Footage 2,313 sqft
Price per Sqft $183
Subdivision Beaver Lodge
MLS Listing ID VAFQ166044
Sold Date 07/29/20
Style Dutch
Bedrooms 3
Full Baths 2
Half Baths 1
HOA Y/N N
Abv Grd Liv Area 1,577
Originating Board BRIGHT
Year Built 1974
Annual Tax Amount $3,285
Tax Year 2020
Lot Size 5.039 Acres
Acres 5.04
Property Description
This stunning Dutch Colonial on more than five wooded acres has been lovingly maintained and updated. Original charm meets the latest in modern amenities, including renovated bathrooms and a chic French country kitchen complete with all new high-end appliances, soft close Shenandoah cabinets, and built in wine storage (ooh la la!). You ll be safe from the elements thanks to a two-year-old Architectural shingled roof with new gutters and leaf guards, plus a Carrier Infinity heat pump, water treatment system, recently upgraded hot water heater, and two wood burning porcelain stoves. Relax outside on the newly refinished deck or get busy with home projects in your 14 x 40 steel shed and two-car garage. Perfectly located less than 30 minutes from I-95, this home combines privacy and convenience. Welcome home!
Location
State VA
County Fauquier
Zoning RA
Rooms
Other Rooms Kitchen, Family Room, Laundry, Recreation Room, Half Bath
Basement Connecting Stairway, Fully Finished, Outside Entrance, Side Entrance, Walkout Level
Interior
Interior Features Attic, Carpet, Combination Kitchen/Dining, Floor Plan - Traditional, Kitchen - Eat-In, Kitchen - Table Space, Primary Bath(s), Recessed Lighting, Soaking Tub, Stall Shower, Upgraded Countertops, Walk-in Closet(s), Water Treat System, Wood Stove
Heating Heat Pump(s)
Cooling Heat Pump(s)
Fireplaces Number 2
Fireplaces Type Free Standing
Equipment Dishwasher, Dryer - Electric, Exhaust Fan, Microwave, Oven/Range - Electric, Refrigerator, Stainless Steel Appliances, Washer, Water Heater
Fireplace Y
Window Features Low-E
Appliance Dishwasher, Dryer - Electric, Exhaust Fan, Microwave, Oven/Range - Electric, Refrigerator, Stainless Steel Appliances, Washer, Water Heater
Heat Source Electric
Laundry Main Floor
Exterior
Parking Features Garage - Side Entry, Garage Door Opener
Garage Spaces 2.0
Utilities Available Cable TV, Phone
Water Access N
View Trees/Woods
Roof Type Architectural Shingle
Accessibility None
Attached Garage 2
Total Parking Spaces 2
Garage Y
Building
Lot Description Backs to Trees, Partly Wooded, Rear Yard, Secluded
Story 2
Sewer On Site Septic, Septic Exists
Water Well
Architectural Style Dutch
Level or Stories 2
Additional Building Above Grade, Below Grade
New Construction N
Schools
Elementary Schools Mary Walter
Middle Schools Cedar Lee
High Schools Liberty (Fauquier)
School District Fauquier County Public Schools
Others
Senior Community No
Tax ID 7847-94-1922
Ownership Fee Simple
SqFt Source Assessor
Special Listing Condition Standard
Read Less
Want to know what your home might be worth? Contact us for a FREE valuation!

Our team is ready to help you sell your home for the highest possible price ASAP

Bought with Gaudy Evelyn Baxter • Coldwell Banker Realty





