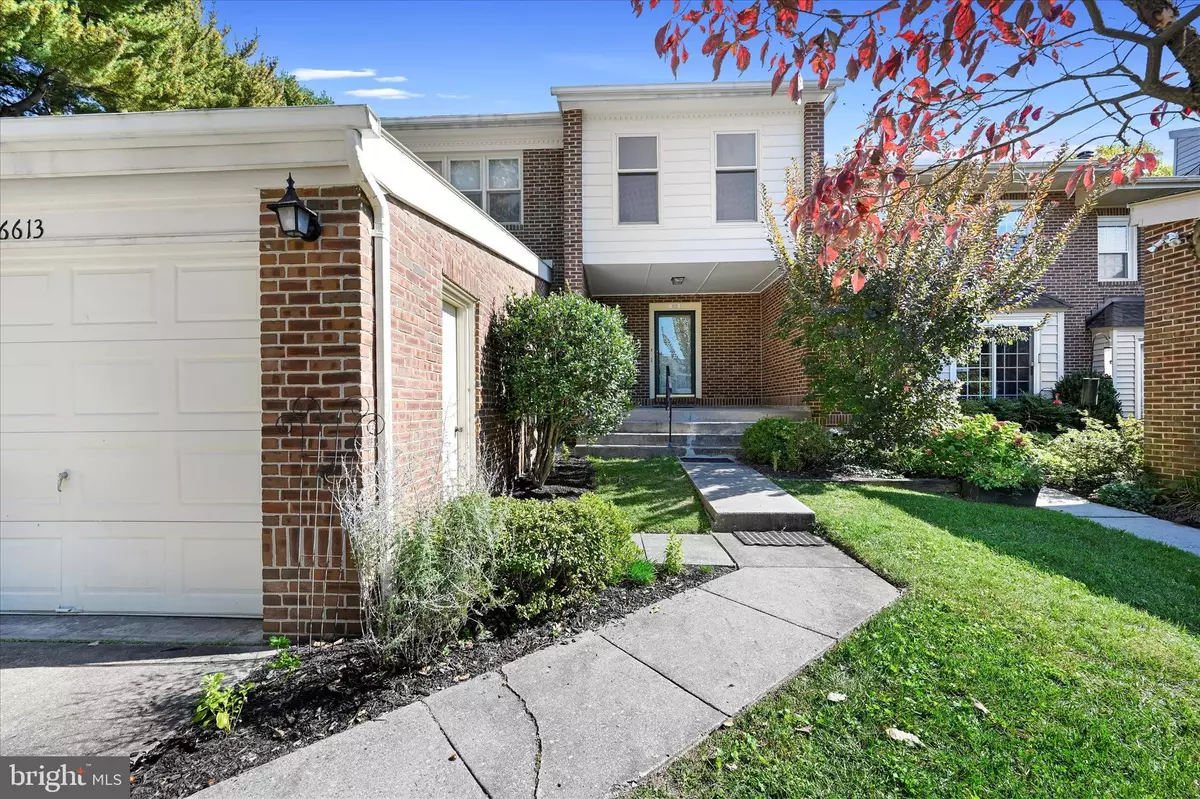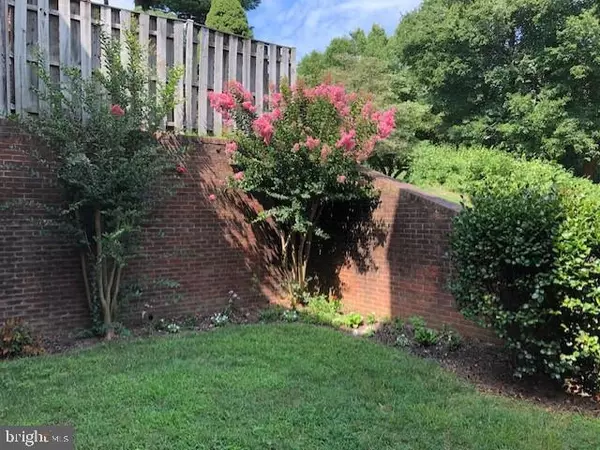$515,000
$497,000
3.6%For more information regarding the value of a property, please contact us for a free consultation.
6613 WALNUTWOOD CIR Baltimore, MD 21212
3 Beds
3 Baths
2,936 SqFt
Key Details
Sold Price $515,000
Property Type Townhouse
Sub Type Interior Row/Townhouse
Listing Status Sold
Purchase Type For Sale
Square Footage 2,936 sqft
Price per Sqft $175
Subdivision Charlesbrooke At Pinehurst
MLS Listing ID MDBC2043814
Sold Date 10/21/22
Style Colonial
Bedrooms 3
Full Baths 2
Half Baths 1
HOA Fees $225/mo
HOA Y/N Y
Abv Grd Liv Area 2,211
Originating Board BRIGHT
Year Built 1977
Annual Tax Amount $6,815
Tax Year 2021
Lot Size 2,782 Sqft
Acres 0.06
Property Description
Rarely available townhome with garage, nestled in this coveted Charlesbrook neighborhood! As you enter this charming Tree Lined community, passing the gatehouse and gazebo, you will immediately feel at home as friendly neighbors stroll the shady streets, walking their pets and waving to passers byTucked into a court location across from the community pool and tennis courts, your guests will enjoy the extra parking & access to the community pool house. The home itself is sparking clean and neutral throughout, with wood floors, fresh paint, generous room sizes and closets, outdoor decks/patio, two fireplaces, Primary bedroom with vaulted ceiling. Lower level recreation room w/sliders leading to the private yardplus brand new roof and electrical panel! Long term owners have loved this home, and it is ready for new owners to begin building happy memories!
Location
State MD
County Baltimore
Zoning RESIDENTIAL
Rooms
Other Rooms Living Room, Dining Room, Primary Bedroom, Bedroom 2, Bedroom 3, Kitchen, Family Room, Foyer, Breakfast Room, Laundry, Storage Room, Bathroom 1, Primary Bathroom, Half Bath
Basement Improved, Partially Finished, Rear Entrance, Walkout Level, Daylight, Full, Interior Access, Outside Entrance, Space For Rooms
Interior
Interior Features Breakfast Area, Carpet, Floor Plan - Traditional, Formal/Separate Dining Room, Pantry, Primary Bath(s), Recessed Lighting, Walk-in Closet(s), Wood Floors
Hot Water Electric
Heating Forced Air
Cooling Central A/C
Flooring Carpet, Wood
Fireplaces Number 2
Fireplaces Type Brick, Screen, Wood
Equipment Dishwasher, Disposal, Dryer, Exhaust Fan, Oven - Self Cleaning, Oven/Range - Electric, Refrigerator, Washer, Water Heater
Fireplace Y
Window Features Double Pane
Appliance Dishwasher, Disposal, Dryer, Exhaust Fan, Oven - Self Cleaning, Oven/Range - Electric, Refrigerator, Washer, Water Heater
Heat Source Oil
Laundry Has Laundry, Dryer In Unit, Washer In Unit
Exterior
Exterior Feature Balconies- Multiple, Patio(s), Porch(es)
Parking Features Garage - Front Entry, Garage Door Opener, Garage - Side Entry, Oversized
Garage Spaces 2.0
Amenities Available Pool - Outdoor, Tennis Courts
Water Access N
View Garden/Lawn
Roof Type Asphalt
Accessibility None
Porch Balconies- Multiple, Patio(s), Porch(es)
Attached Garage 1
Total Parking Spaces 2
Garage Y
Building
Lot Description Backs - Open Common Area, Landscaping, Level, Rear Yard
Story 3
Foundation Other
Sewer Public Sewer
Water Public
Architectural Style Colonial
Level or Stories 3
Additional Building Above Grade, Below Grade
Structure Type Dry Wall,Cathedral Ceilings
New Construction N
Schools
Elementary Schools West Towson
Middle Schools Dumbarton
High Schools Towson
School District Baltimore County Public Schools
Others
HOA Fee Include Common Area Maintenance,Management,Lawn Maintenance,Pool(s),Water,All Ground Fee
Senior Community No
Tax ID 04091700006953
Ownership Fee Simple
SqFt Source Assessor
Horse Property N
Special Listing Condition Standard
Read Less
Want to know what your home might be worth? Contact us for a FREE valuation!

Our team is ready to help you sell your home for the highest possible price ASAP

Bought with Robert Ellin • Coldwell Banker Realty






