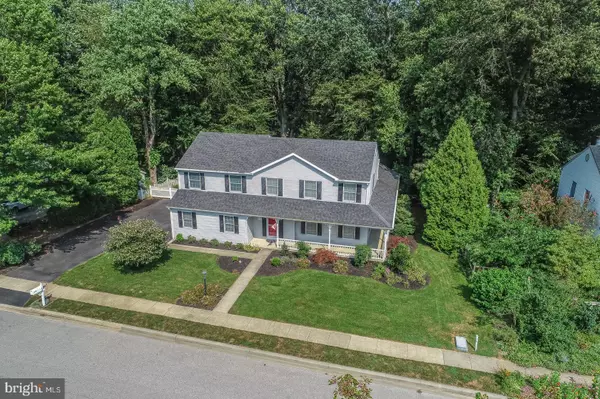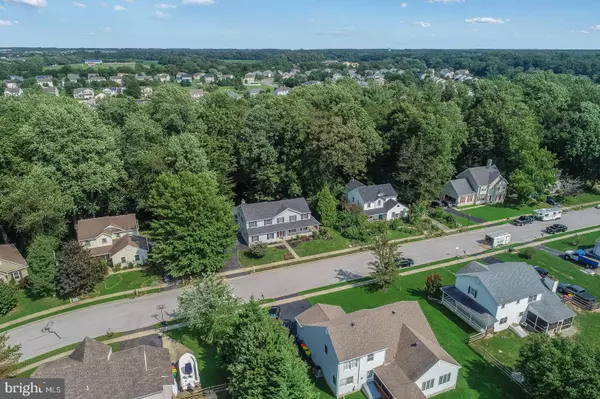$401,000
$387,500
3.5%For more information regarding the value of a property, please contact us for a free consultation.
715 GUIDO DR Middletown, DE 19709
3 Beds
4 Baths
3,375 SqFt
Key Details
Sold Price $401,000
Property Type Single Family Home
Sub Type Detached
Listing Status Sold
Purchase Type For Sale
Square Footage 3,375 sqft
Price per Sqft $118
Subdivision Laurel Creek
MLS Listing ID DENC507376
Sold Date 10/16/20
Style Colonial
Bedrooms 3
Full Baths 3
Half Baths 1
HOA Y/N N
Abv Grd Liv Area 2,975
Originating Board BRIGHT
Year Built 1989
Annual Tax Amount $3,466
Tax Year 2020
Lot Size 0.470 Acres
Acres 0.47
Property Description
Visit this home virtually: http://www.vht.com/434096631/IDXS - Located in the quaint community of Laurel Creek in the Town of Middletown this home is nestled towards the back of the neighborhood backing to woods! This 3 bedroom 3 1/2 bathroom home offers a 2 car side entry garage, wrap around front porch and garden patio area. The main floor offers a spacious kitchen with large eat-in breakfast room; large family room with cathedral ceiling, wood burning fireplace, an abundance of windows and access to the rear patio; formal living room and dining room and a large sun room/game room/bonus room which is photographed with a pool table. The upper floor offers a owners suite with a private full bathroom featuring a shower, tub, vaulted ceilings and skylight, walk-in closet with laundry; a princess suite with private full bathroom and walk-in closet, 3rd bedroom, an additional full hallway bathroom and a loft area perfect as a 2nd floor den or study. The basement is partially finished and offers an outside entrance. 2 hvac units and 2 water heaters. Yard is partially fenced with a shed and garden area. Just a short walk to the center of town, Silver Lake Park and the future YMCA and Appoquinimink Library! A rare opportunity to live in Town!
Location
State DE
County New Castle
Area South Of The Canal (30907)
Zoning 23R-1A
Rooms
Other Rooms Living Room, Dining Room, Primary Bedroom, Bedroom 2, Bedroom 3, Kitchen, Family Room, Basement, Breakfast Room, Laundry, Loft, Mud Room, Bonus Room
Basement Outside Entrance, Partially Finished
Interior
Hot Water Propane
Heating Forced Air
Cooling Central A/C
Window Features Double Pane
Heat Source Propane - Leased
Exterior
Exterior Feature Patio(s), Porch(es), Wrap Around
Parking Features Garage - Side Entry, Garage Door Opener, Inside Access
Garage Spaces 6.0
Water Access N
Accessibility None
Porch Patio(s), Porch(es), Wrap Around
Attached Garage 2
Total Parking Spaces 6
Garage Y
Building
Story 2
Sewer Public Sewer
Water Public
Architectural Style Colonial
Level or Stories 2
Additional Building Above Grade, Below Grade
New Construction N
Schools
School District Appoquinimink
Others
Senior Community No
Tax ID 2301100139
Ownership Fee Simple
SqFt Source Assessor
Special Listing Condition Standard
Read Less
Want to know what your home might be worth? Contact us for a FREE valuation!

Our team is ready to help you sell your home for the highest possible price ASAP

Bought with Randy Scott Shepheard Jr. • Patterson-Schwartz-Middletown






