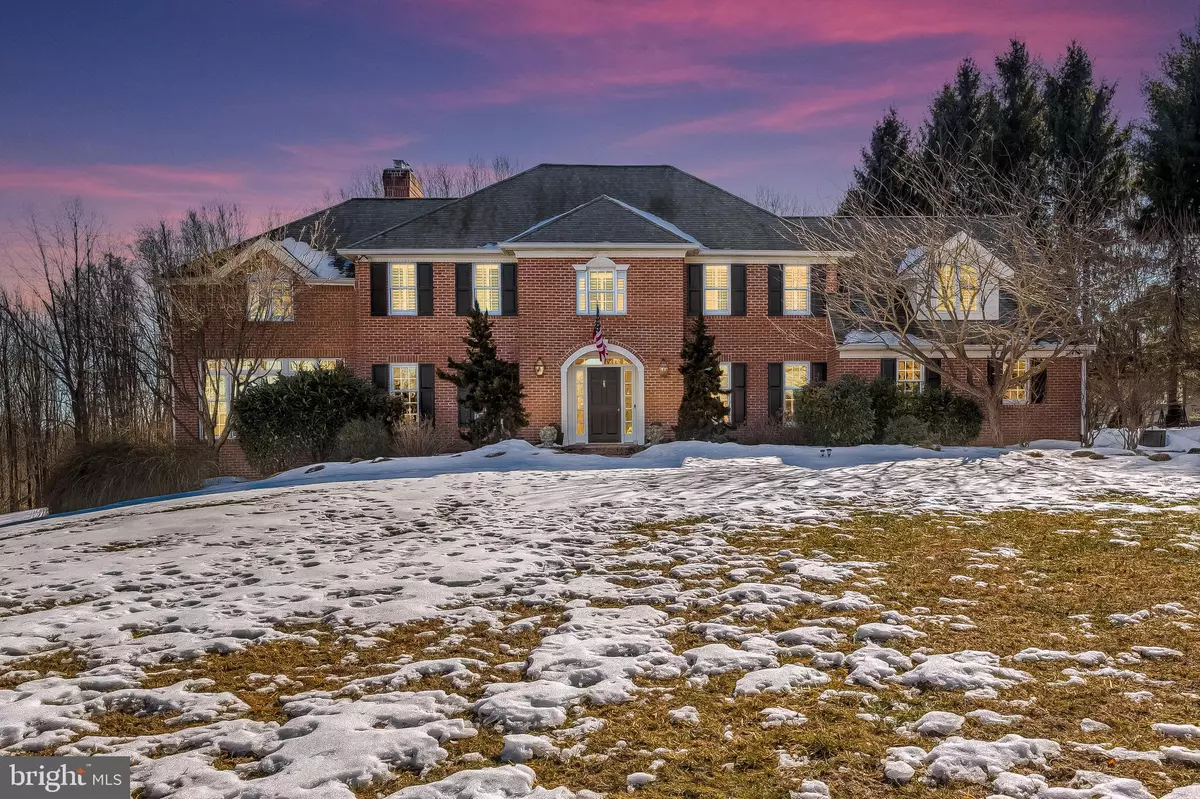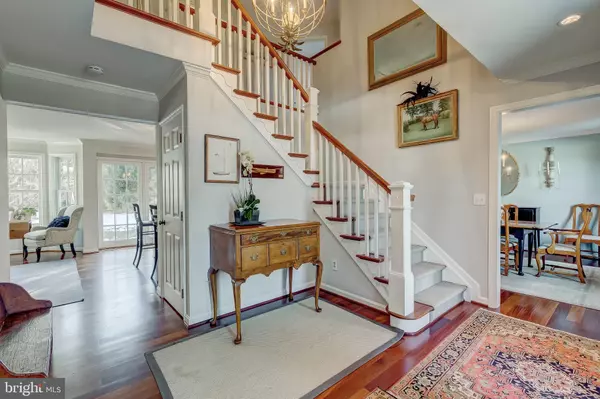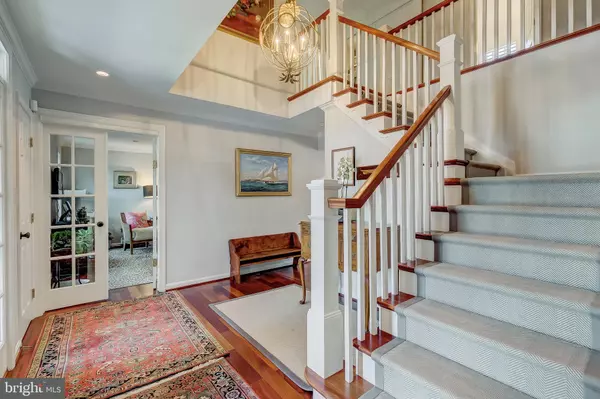$970,000
$959,000
1.1%For more information regarding the value of a property, please contact us for a free consultation.
13814 CRIPPLEGATE RD Phoenix, MD 21131
5 Beds
4 Baths
4,286 SqFt
Key Details
Sold Price $970,000
Property Type Single Family Home
Sub Type Detached
Listing Status Sold
Purchase Type For Sale
Square Footage 4,286 sqft
Price per Sqft $226
Subdivision Greenlands Hunt Valley
MLS Listing ID MDBC520834
Sold Date 05/11/21
Style Colonial
Bedrooms 5
Full Baths 3
Half Baths 1
HOA Y/N N
Abv Grd Liv Area 4,286
Originating Board BRIGHT
Year Built 1983
Annual Tax Amount $8,489
Tax Year 2021
Lot Size 5.650 Acres
Acres 5.65
Property Description
Enjoy a peaceful and private home with luxury amenities convenient to the NCR Trail, shops and restaurants. A magnificent property which sits on a quiet cul-de-sac. The idyllic 5.65 landscaped lot includes gardens, fish ponds, waterfall and expansive brick patio. This is a spacious 4,200+ sq ft 5 bedroom, 3 full and one half bath Brick and HardiPlank Colonial. It went through a significant renovation and expansion that included Brazilian Cherry Hardwood Floors, a Craftsman - style staircase, custom gourmet kitchen with dining area and fireplace, plus an adjacent family room with fireplace and atrium door to a covered porch. There have also been numerous recent improvements to this gorgeous property. This is a home that offers the enjoyment of beautiful surroundings and lots of space.
Location
State MD
County Baltimore
Zoning RESIDENTIAL
Rooms
Other Rooms Dining Room, Primary Bedroom, Bedroom 2, Bedroom 3, Bedroom 4, Bedroom 5, Kitchen, Family Room, Foyer, Study
Basement Unfinished, Connecting Stairway, Sump Pump, Walkout Level, Workshop
Interior
Interior Features Breakfast Area, Built-Ins, Crown Moldings, Family Room Off Kitchen, Floor Plan - Open, Kitchen - Eat-In, Kitchen - Gourmet, Kitchen - Island, Kitchen - Table Space, Primary Bath(s), Recessed Lighting, Upgraded Countertops, Walk-in Closet(s), Wood Floors, Carpet, Ceiling Fan(s), Formal/Separate Dining Room
Hot Water Electric
Heating Heat Pump(s)
Cooling Central A/C
Flooring Hardwood, Carpet
Fireplaces Number 2
Fireplaces Type Gas/Propane, Wood
Equipment Built-In Microwave, Dishwasher, Disposal, Dryer, Dryer - Electric, Exhaust Fan, Humidifier, Oven - Double, Oven - Wall, Oven/Range - Gas, Refrigerator, Stainless Steel Appliances, Stove, Washer, Water Heater, Icemaker, Microwave
Fireplace Y
Window Features Bay/Bow,Replacement,Transom
Appliance Built-In Microwave, Dishwasher, Disposal, Dryer, Dryer - Electric, Exhaust Fan, Humidifier, Oven - Double, Oven - Wall, Oven/Range - Gas, Refrigerator, Stainless Steel Appliances, Stove, Washer, Water Heater, Icemaker, Microwave
Heat Source Electric
Laundry Upper Floor
Exterior
Exterior Feature Patio(s), Porch(es)
Parking Features Garage Door Opener, Inside Access
Garage Spaces 2.0
Water Access N
View Trees/Woods, Scenic Vista
Roof Type Asphalt
Accessibility None
Porch Patio(s), Porch(es)
Attached Garage 2
Total Parking Spaces 2
Garage Y
Building
Story 3
Sewer Septic Exists
Water Well
Architectural Style Colonial
Level or Stories 3
Additional Building Above Grade, Below Grade
Structure Type Vaulted Ceilings
New Construction N
Schools
Elementary Schools Jacksonville
Middle Schools Cockeysville
High Schools Dulaney
School District Baltimore County Public Schools
Others
Senior Community No
Tax ID 04101900000671
Ownership Fee Simple
SqFt Source Assessor
Security Features Security System
Special Listing Condition Standard
Read Less
Want to know what your home might be worth? Contact us for a FREE valuation!

Our team is ready to help you sell your home for the highest possible price ASAP

Bought with Jordan Sachse • Cummings & Co. Realtors






