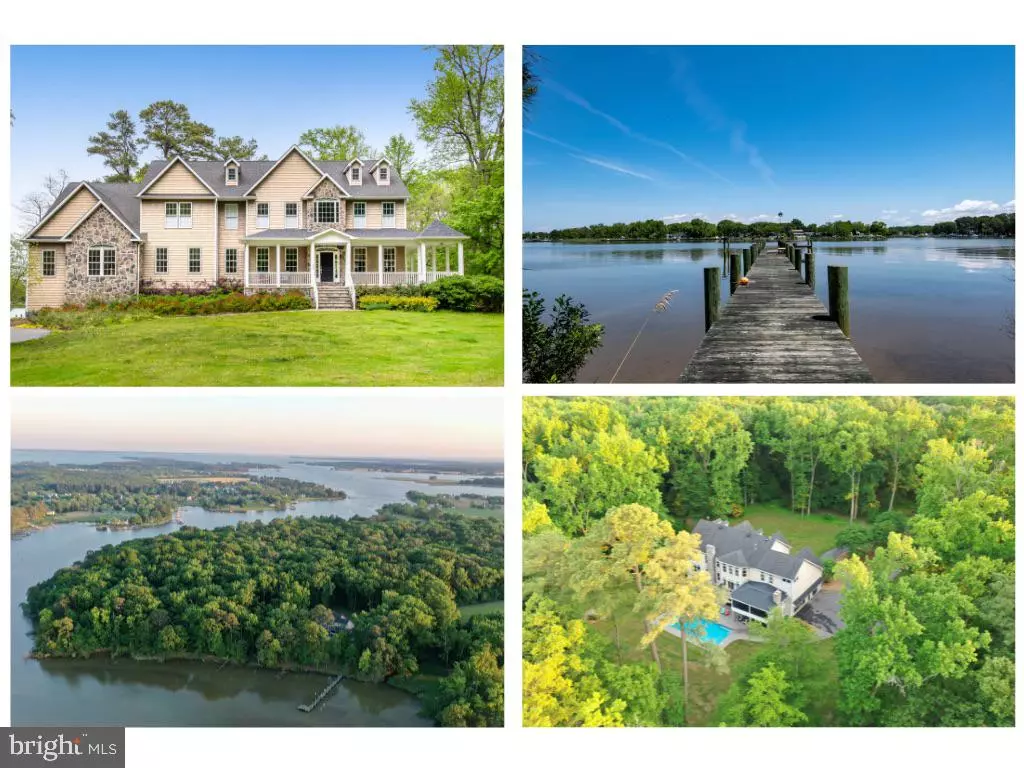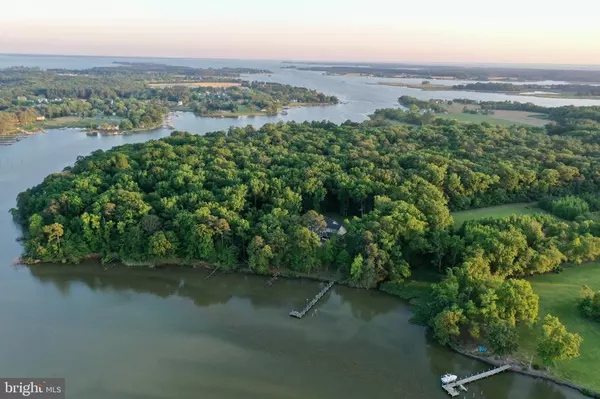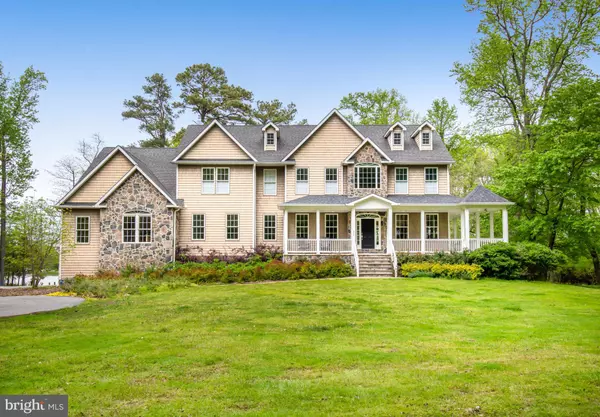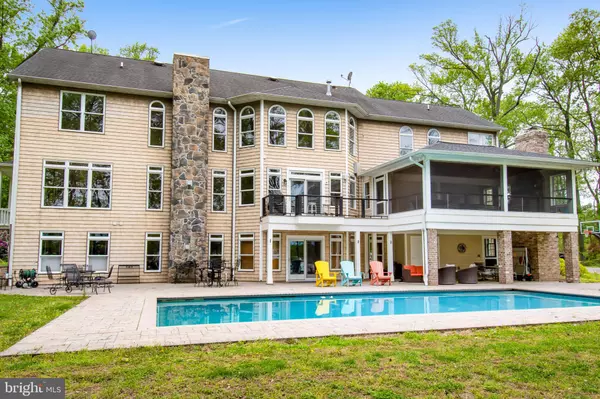$2,350,000
$2,150,000
9.3%For more information regarding the value of a property, please contact us for a free consultation.
827 THOMPSON CREEK RD Stevensville, MD 21666
6 Beds
7 Baths
7,259 SqFt
Key Details
Sold Price $2,350,000
Property Type Single Family Home
Sub Type Detached
Listing Status Sold
Purchase Type For Sale
Square Footage 7,259 sqft
Price per Sqft $323
Subdivision Fair Prospect
MLS Listing ID MDQA2003550
Sold Date 07/01/22
Style Colonial
Bedrooms 6
Full Baths 4
Half Baths 3
HOA Y/N N
Abv Grd Liv Area 5,191
Originating Board BRIGHT
Year Built 2006
Annual Tax Amount $11,822
Tax Year 2021
Lot Size 21.370 Acres
Acres 21.37
Property Description
Extraordinary Waterfront Opportunity on Kent Island located on 21 Acres. Looking for a private and tranquil enclave but dont want to give up the convenience of close shopping and schools? This hidden gem offers the very best of rural living without the hassles. Fair Prospect, consists of eleven 20+ Acre estates located within 1.5 miles of Target, Starbucks, Groceries,Restaurants and more! The development, which was a working farm over 30 years ago, protects and preserves a pristine Eastern Shore ecosystem with abundant wildlife, including waterfowl, deer, turkey, otters, fox, eagles, owl, heron, rockfish and crabs. The 21 acre property on Cox Creek provides the perfect mix of water frontage (approximately 800), mature hardwood forest (portion in conservation) and open space (currently a sports field, but horses are permitted).
This Four Level Waterfront Home boasts over 7,259 finished sq ft. and sits at the end of a Private (deeded) mile asphalt driveway with a circular driveway and parking area. Come inside and enjoy Water and Forest Views from nearly every room. The outdoor spaces for family fun include a wrap-around Front Porch, In-ground Saltwater Gunite Pool, Large Patio, Pier with boat slip (2-3 MLW), Deck, Covered Patio (with Pizza oven). The elevated screened back Porch, includes vaulted ceiling with exposed wood beams, a custom brick fireplace and heartwood finishes.
The main floor checks off all the boxes with an amazing Gourmet Kitchen and spacious Pantry. Open Living Space with Living, Family & Dining areas (featuring a two story Fireplace), Study Room, Cubbies and two powder rooms. The second floor includes a well appointed Master Suite & Master Bath (your Private Oasis to relax and unwind) - with extensive water views. Four Large Bedrooms sharing two Jack and Jill Bathrooms, Laundry Room and Balcony overlook (to Main level). Third Floor, which looks out into the forest canopy, is currently used as a large quiet office, enabling efficient work-from-home. Visiting an office or clients in DC, Baltimore or Annapolis is easy with Rt. 50 access. Or, skip work altogether and take your boat down Cox Creek to the Eastern Bay and over to Saint Michaels or the Kent Narrows and enjoy waterfront dining. Or stay at home and entertain out of the poolside and waterfront walk-out Basement, complete with additional Master Suite and Full Bath, Bar Area, Massive Family Room with cozy Fireplace, Laundry, an Exercise Room and Powder Room. The home features a 5 zone Geothermal System, Public Water and Sewer. There is an incredible amount of storage throughout, including the Two Story, 3 Car Garage. Yes, you really can have it all.
Location
State MD
County Queen Annes
Zoning CS
Rooms
Other Rooms Living Room, Dining Room, Primary Bedroom, Bedroom 2, Bedroom 3, Bedroom 4, Bedroom 5, Kitchen, Family Room, Exercise Room, Laundry, Other, Office, Recreation Room, Workshop, Primary Bathroom, Half Bath, Screened Porch
Basement Connecting Stairway, Fully Finished, Heated, Improved, Interior Access, Outside Entrance, Sump Pump, Walkout Level, Windows
Interior
Interior Features Bar, Breakfast Area, Built-Ins, Ceiling Fan(s), Central Vacuum, Crown Moldings, Dining Area, Double/Dual Staircase, Exposed Beams, Formal/Separate Dining Room, Kitchen - Gourmet, Kitchen - Island, Pantry, Primary Bath(s), Recessed Lighting, Soaking Tub, Upgraded Countertops, Walk-in Closet(s), Wet/Dry Bar, Wood Floors
Hot Water Electric
Heating Other
Cooling Geothermal, Central A/C, Ceiling Fan(s)
Flooring Hardwood, Ceramic Tile
Fireplaces Number 4
Fireplaces Type Wood, Gas/Propane, Brick
Equipment Built-In Microwave, Central Vacuum, Dishwasher, Dryer - Electric, Exhaust Fan, Extra Refrigerator/Freezer, Oven/Range - Gas, Range Hood, Refrigerator, Six Burner Stove, Washer - Front Loading, Dryer - Front Loading, Water Heater, Stainless Steel Appliances
Fireplace Y
Window Features Palladian,Screens,Transom
Appliance Built-In Microwave, Central Vacuum, Dishwasher, Dryer - Electric, Exhaust Fan, Extra Refrigerator/Freezer, Oven/Range - Gas, Range Hood, Refrigerator, Six Burner Stove, Washer - Front Loading, Dryer - Front Loading, Water Heater, Stainless Steel Appliances
Heat Source Geo-thermal, Propane - Owned
Laundry Upper Floor, Washer In Unit, Dryer In Unit, Hookup
Exterior
Exterior Feature Deck(s), Porch(es), Patio(s), Screened, Wrap Around
Parking Features Garage - Side Entry, Additional Storage Area, Garage Door Opener, Inside Access, Oversized
Garage Spaces 3.0
Pool In Ground, Saltwater, Gunite
Waterfront Description Private Dock Site
Water Access Y
Water Access Desc Boat - Powered,Canoe/Kayak,Personal Watercraft (PWC),Private Access,Waterski/Wakeboard,Fishing Allowed
View Creek/Stream, Trees/Woods
Roof Type Asphalt
Street Surface Paved
Accessibility None
Porch Deck(s), Porch(es), Patio(s), Screened, Wrap Around
Road Frontage Private
Attached Garage 3
Total Parking Spaces 3
Garage Y
Building
Lot Description Trees/Wooded, Landscaping, Private
Story 4
Foundation Slab
Sewer Public Sewer
Water Public
Architectural Style Colonial
Level or Stories 4
Additional Building Above Grade, Below Grade
Structure Type 9'+ Ceilings,2 Story Ceilings,Beamed Ceilings,Wood Ceilings
New Construction N
Schools
School District Queen Anne'S County Public Schools
Others
Senior Community No
Tax ID 1804105923
Ownership Fee Simple
SqFt Source Assessor
Security Features Security System
Special Listing Condition Standard
Read Less
Want to know what your home might be worth? Contact us for a FREE valuation!

Our team is ready to help you sell your home for the highest possible price ASAP

Bought with Christian Schou • Douglas Realty, LLC






