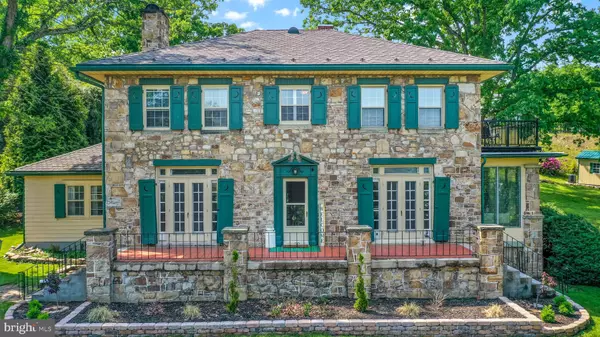$400,000
$389,900
2.6%For more information regarding the value of a property, please contact us for a free consultation.
1031 LONGWOOD AVE Cumberland, MD 21502
4 Beds
4 Baths
4,246 SqFt
Key Details
Sold Price $400,000
Property Type Single Family Home
Sub Type Detached
Listing Status Sold
Purchase Type For Sale
Square Footage 4,246 sqft
Price per Sqft $94
Subdivision Seton Apartments
MLS Listing ID MDAL137034
Sold Date 07/02/21
Style Colonial
Bedrooms 4
Full Baths 3
Half Baths 1
HOA Y/N N
Abv Grd Liv Area 3,343
Originating Board BRIGHT
Year Built 1941
Annual Tax Amount $5,167
Tax Year 2021
Lot Size 1.496 Acres
Acres 1.5
Property Description
WOW!! This amazing stone colonial sits on 1.50 acres of land and has been updated and well maintained. New features include: 2 new forced air heating/cooling systems, new finished basement with updated wiring and recessed lighting, new bedroom in basement featuring a private bathroom and walk in closet, fresh paint throughout, renovated main level half bath with custom vanity, updated master bath also featuring a custom vanity, updated full bath on upper level, all new ceiling fans, new Trex balcony off bedroom, new blinds, new gutter guards, fresh landscaping with security lights, new Bosch dishwasher and new washer and dryer. The home has been updated without taking away from its historic feel. The main level offers beautiful French Doors providing stunning views and lots of natural light. The large living room allows plenty of space with an oversized fireplace. There is a large den or home office space off living room. Dining room opens up to a lovely enclosed sitting area with porch swing, ceiling fan and full surround windows overlooking the amazing yard. Great kitchen area with center island and stainless steel appliances. You can walk out of your kitchen to the large enclosed patio/porch area that will be great for entertaining. Guest can use the fully renovated half bath on this level. Upstairs offers 3 large bedrooms. The master has its own changing room and full master bath. There is a full shared bath for the other bedrooms. Downstairs offers a brand new bedroom with private bath and walk in closet. There is a newly finished family room with recessed lighting. Outside offers a detached garage, custom fire pit and an elevated slate patio overlooking the yard with beautiful views into town. Let your imagination run wild on this property. There is just too much to mention.
Location
State MD
County Allegany
Area W Cumberland - Allegany County (Mdal3)
Zoning RESIDENTIAL
Rooms
Basement Connecting Stairway, Full, Improved, Outside Entrance, Walkout Stairs
Interior
Hot Water Natural Gas
Heating Radiator, Heat Pump - Gas BackUp, Forced Air
Cooling Central A/C
Fireplaces Number 2
Equipment Built-In Microwave, Dishwasher, Dryer, Oven/Range - Gas, Range Hood, Refrigerator, Washer, Stainless Steel Appliances
Fireplace Y
Appliance Built-In Microwave, Dishwasher, Dryer, Oven/Range - Gas, Range Hood, Refrigerator, Washer, Stainless Steel Appliances
Heat Source Natural Gas, Electric
Exterior
Parking Features Garage - Front Entry
Garage Spaces 7.0
Water Access N
View Mountain
Accessibility None
Total Parking Spaces 7
Garage Y
Building
Story 2
Sewer Public Sewer
Water Public
Architectural Style Colonial
Level or Stories 2
Additional Building Above Grade, Below Grade
New Construction N
Schools
School District Allegany County Public Schools
Others
Senior Community No
Tax ID 0106020070
Ownership Fee Simple
SqFt Source Estimated
Special Listing Condition Standard, Third Party Approval
Read Less
Want to know what your home might be worth? Contact us for a FREE valuation!

Our team is ready to help you sell your home for the highest possible price ASAP

Bought with Kathryn Gattens • Coldwell Banker Home Town Realty





