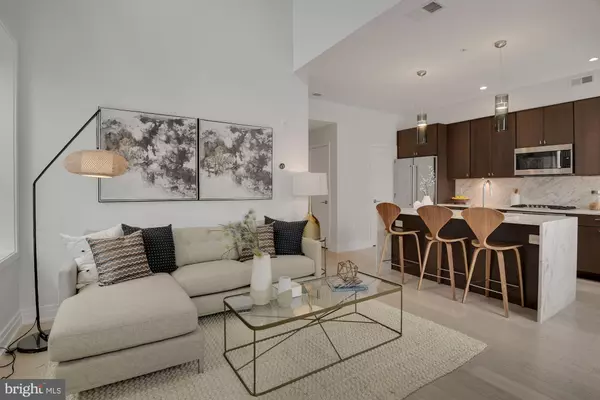$830,000
$845,000
1.8%For more information regarding the value of a property, please contact us for a free consultation.
1304 RHODE ISLAND AVE NW #5 Washington, DC 20005
2 Beds
2 Baths
1,021 SqFt
Key Details
Sold Price $830,000
Property Type Condo
Sub Type Condo/Co-op
Listing Status Sold
Purchase Type For Sale
Square Footage 1,021 sqft
Price per Sqft $812
Subdivision Logan Circle
MLS Listing ID DCDC2062304
Sold Date 10/12/22
Style Victorian
Bedrooms 2
Full Baths 1
Half Baths 1
Condo Fees $562/mo
HOA Y/N N
Abv Grd Liv Area 1,021
Originating Board BRIGHT
Year Built 1888
Annual Tax Amount $6,853
Tax Year 2022
Property Description
NEW PRICE! Reduced $25,000. Presenting an excellent value in the heart of Logan Circle. A rare opportunity to own a penthouse condominium with refined contemporary design, light-filled open spaces, and a large 330 SF private rooftop terrace. This 1888 end row house was meticulously renovated in 2016 to create a 6-unit boutique property that blends trending high-end style with its original historic charm. Step inside and you will notice that there is nothing cookie-cutter about this residence. Three levels of living space include 12-foot ceilings (20 feet in loft area), six-inch-wide oak plank flooring, Pella windows, custom kitchen cabinetry with Volakas marble countertops, appliances by Bosch and Liebherr, Waterworks bath fixtures, and automated Lutron shades on upper level. The combined living/dining area and gourmet kitchen feature tall, oversized windows and a dramatic ceiling height, drawing your eye up to the most stunning glass pendant chandelier. Off the hallway, there is an additional room providing the option of a private office, cozy den, or second bedroom. On the upper level, the spacious 12' x 24' primary bedroom has an ensuite bathroom and walk-in closet. Continue up one more level and be wowed by your very own private rooftop deck, ideal for relaxing, entertaining, and taking in the views. Beyond what meets the eye, great attention was given to quality construction and the importance of a quiet interior space. None of the walls are adjoining another unit, and the use of layers of sound-absorbing materials in the flooring, commercial-grade drywall thickness, and solid wood doors help assure privacy and tranquility. Outside your residential retreat awaits the vibrant neighborhood of Logan Circle, where you are steps away from the Metro, Whole Foods, dozens of excellent restaurants and bars, and several parks.
Location
State DC
County Washington
Zoning RES
Direction Northwest
Rooms
Other Rooms Primary Bedroom, Bedroom 2
Main Level Bedrooms 1
Interior
Interior Features Ceiling Fan(s), Combination Dining/Living, Entry Level Bedroom, Floor Plan - Open, Kitchen - Gourmet, Kitchen - Island, Recessed Lighting, Bathroom - Stall Shower, Walk-in Closet(s), Window Treatments, Wood Floors
Hot Water Natural Gas
Heating Forced Air
Cooling Central A/C
Flooring Solid Hardwood
Equipment Dishwasher, Refrigerator, Oven/Range - Gas, Exhaust Fan, Washer, Dryer, Water Heater, Disposal, Built-In Microwave
Fireplace N
Appliance Dishwasher, Refrigerator, Oven/Range - Gas, Exhaust Fan, Washer, Dryer, Water Heater, Disposal, Built-In Microwave
Heat Source Electric
Exterior
Utilities Available Cable TV Available, Electric Available, Natural Gas Available, Sewer Available, Water Available
Amenities Available None
Water Access N
Accessibility None
Garage N
Building
Story 2
Unit Features Garden 1 - 4 Floors
Foundation Other
Sewer Public Sewer
Water Public
Architectural Style Victorian
Level or Stories 2
Additional Building Above Grade, Below Grade
Structure Type 9'+ Ceilings,2 Story Ceilings
New Construction N
Schools
School District District Of Columbia Public Schools
Others
Pets Allowed Y
HOA Fee Include Common Area Maintenance,Ext Bldg Maint,Lawn Maintenance,Management,Water,Sewer,Trash
Senior Community No
Tax ID 0242//2060
Ownership Condominium
Horse Property N
Special Listing Condition Standard
Pets Allowed Dogs OK, Cats OK
Read Less
Want to know what your home might be worth? Contact us for a FREE valuation!

Our team is ready to help you sell your home for the highest possible price ASAP

Bought with Sylvia Magdalena Hevesi Day • Compass






