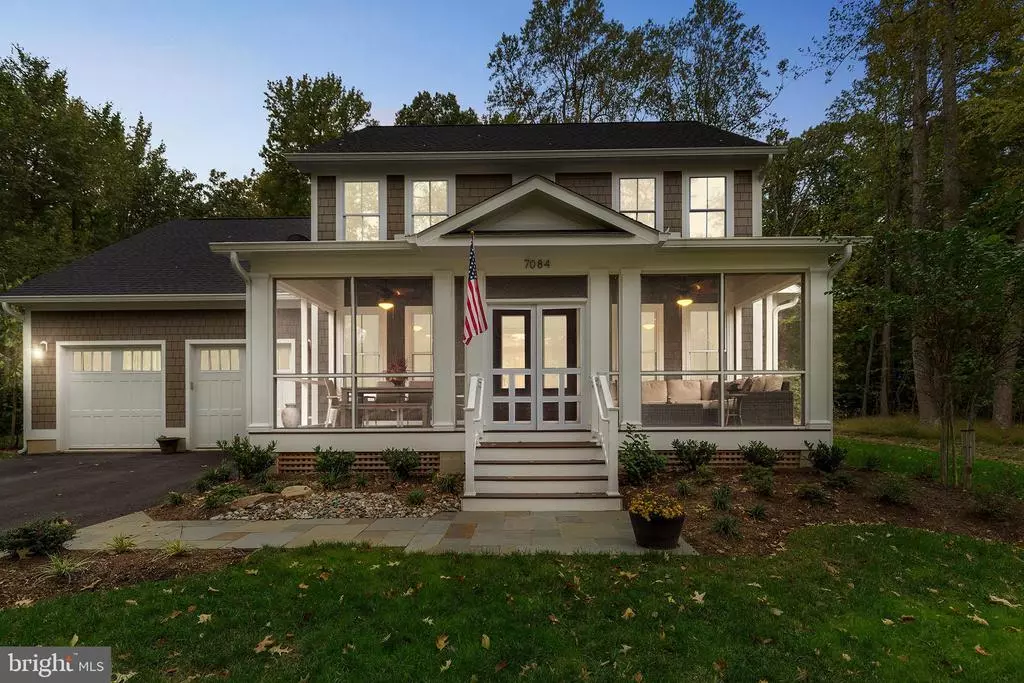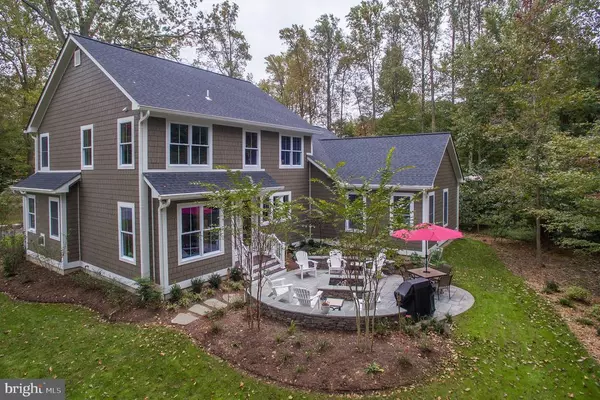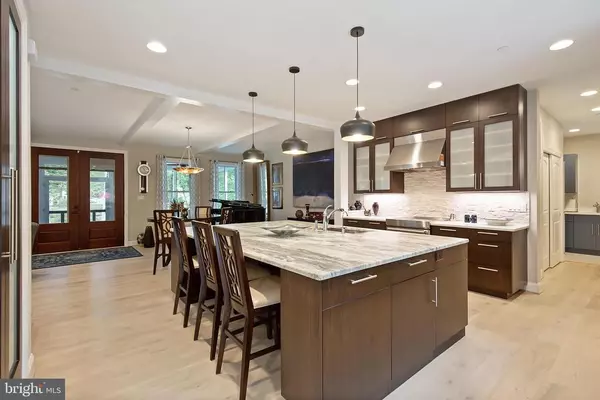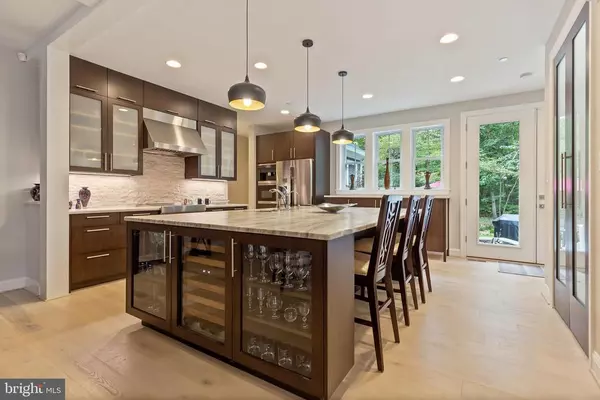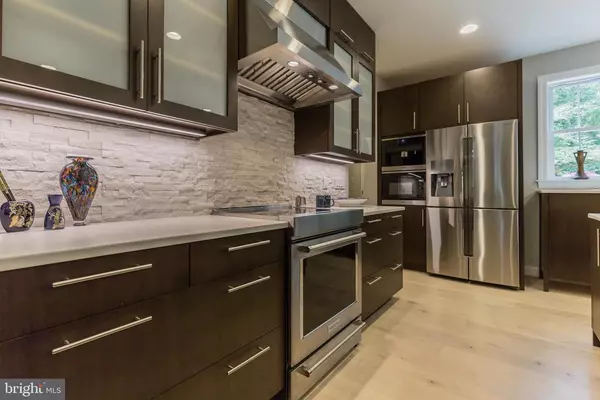$695,000
$695,000
For more information regarding the value of a property, please contact us for a free consultation.
7084 MYRTLE AVE North Beach, MD 20714
5 Beds
3 Baths
2,724 SqFt
Key Details
Sold Price $695,000
Property Type Single Family Home
Sub Type Detached
Listing Status Sold
Purchase Type For Sale
Square Footage 2,724 sqft
Price per Sqft $255
Subdivision North Beach Park
MLS Listing ID MDAA454980
Sold Date 01/22/21
Style Colonial
Bedrooms 5
Full Baths 2
Half Baths 1
HOA Y/N N
Abv Grd Liv Area 2,724
Originating Board BRIGHT
Year Built 2018
Annual Tax Amount $5,704
Tax Year 2020
Lot Size 0.606 Acres
Acres 0.61
Property Description
Nearly new custom home backing to woods on large lot. First floor master suite, professionally designed kitchen and master bath, first floor home office/5th bedroom and powder room off kitchen, 3 bedrooms and a den/sitting area upstairs with full bath, large walk-in closets and spacious walk-in storage above garage, professionally landscaped yard, large patio w/fire pit in rear, and front screened porch. Two-minute walk to the Chesapeake Bay with community rights to walk the waterfront for over a mile. Gigabit cable internet available, perfect for work at home. Must see! Notable Features: energy efficient home with hybrid (spray-foam and batt) insulation in all exterior walls; built-in Miele coffee maker and microwave, Scotsman nugget ice machine, Sub Zero wine cooler, Miele dishwasher, Kitchen-Aid induction range with convection oven, Premier Custom Built cabinetry in kitchen and master bath; large walk-in pantry; reverse osmosis drinking water system (also feeds ice machine) spacious two-car garage; Vintage home security system; screened porch furniture and bunkbed negotiable.
Location
State MD
County Anne Arundel
Zoning R2
Rooms
Other Rooms Living Room, Dining Room, Primary Bedroom, Sitting Room, Bedroom 2, Bedroom 3, Bedroom 4, Kitchen, Laundry, Office, Storage Room, Bathroom 3, Primary Bathroom, Half Bath, Screened Porch
Main Level Bedrooms 1
Interior
Interior Features Built-Ins, Ceiling Fan(s), Combination Dining/Living, Combination Kitchen/Dining, Combination Kitchen/Living, Entry Level Bedroom, Exposed Beams, Family Room Off Kitchen, Floor Plan - Open, Kitchen - Eat-In, Kitchen - Gourmet, Kitchen - Island, Primary Bath(s), Recessed Lighting, Sprinkler System, Stall Shower, Store/Office, Upgraded Countertops, Walk-in Closet(s), Wine Storage, Wood Floors
Hot Water Instant Hot Water
Heating Forced Air
Cooling Central A/C, Ceiling Fan(s)
Flooring Carpet, Ceramic Tile, Hardwood
Fireplaces Number 1
Equipment Dishwasher, Disposal, Microwave, Oven - Double, Oven - Self Cleaning, Oven/Range - Electric, Range Hood, Refrigerator, Stainless Steel Appliances, Stove, Washer - Front Loading, Washer/Dryer Stacked, Water Conditioner - Owned, Water Heater - High-Efficiency, Water Heater - Tankless
Fireplace Y
Appliance Dishwasher, Disposal, Microwave, Oven - Double, Oven - Self Cleaning, Oven/Range - Electric, Range Hood, Refrigerator, Stainless Steel Appliances, Stove, Washer - Front Loading, Washer/Dryer Stacked, Water Conditioner - Owned, Water Heater - High-Efficiency, Water Heater - Tankless
Heat Source Electric, Natural Gas
Exterior
Exterior Feature Patio(s)
Parking Features Garage - Front Entry
Garage Spaces 2.0
Water Access Y
Roof Type Architectural Shingle
Accessibility 2+ Access Exits
Porch Patio(s)
Attached Garage 2
Total Parking Spaces 2
Garage Y
Building
Story 2
Sewer Public Sewer
Water Well
Architectural Style Colonial
Level or Stories 2
Additional Building Above Grade, Below Grade
Structure Type 9'+ Ceilings,Dry Wall
New Construction N
Schools
School District Anne Arundel County Public Schools
Others
Senior Community No
Tax ID 020857990227972
Ownership Fee Simple
SqFt Source Assessor
Special Listing Condition Standard
Read Less
Want to know what your home might be worth? Contact us for a FREE valuation!

Our team is ready to help you sell your home for the highest possible price ASAP

Bought with Laura Jones • Long & Foster Real Estate, Inc.


