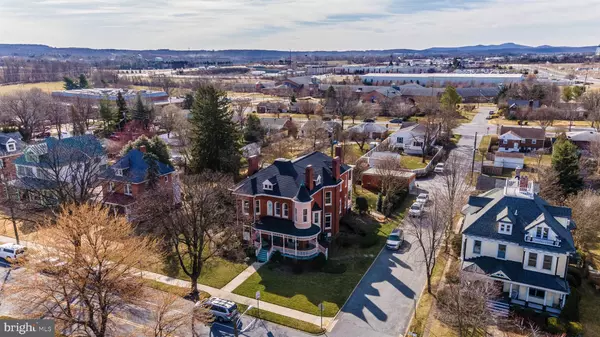$1,175,000
$1,175,000
For more information regarding the value of a property, please contact us for a free consultation.
104 CLARKE PL Frederick, MD 21701
4 Beds
3 Baths
4,500 SqFt
Key Details
Sold Price $1,175,000
Property Type Single Family Home
Sub Type Detached
Listing Status Sold
Purchase Type For Sale
Square Footage 4,500 sqft
Price per Sqft $261
Subdivision Frederick Historic District
MLS Listing ID MDFR278532
Sold Date 05/28/21
Style Victorian
Bedrooms 4
Full Baths 3
HOA Y/N N
Abv Grd Liv Area 4,500
Originating Board BRIGHT
Year Built 1895
Annual Tax Amount $14,903
Tax Year 2020
Lot Size 0.402 Acres
Acres 0.4
Property Description
Statuesque, Queen Anne Beauty in Historic Frederick! One of Frederick's preeminent homes built in 1895 by Harry Bowers (designed by architect Nathan Haller). Exceptional restoration and renovations have been lavished on this historic home providing exceptional modern convenience while maintaining its historic features. Home features majestic foyer, grand parlor, library, formal dining room and custom redesigned, gourmet kitchen with butler's pantry and morning room. Spacious owner's suite includes walk-in closet, separate sitting room and luxury, en-suite bath. Upper level also includes 3 additional bedrooms, redesigned and updated hall bath, laundry room and office. The beauty of this home extends to the exterior with 5 covered porches, fully fenced rear yard, side patio, mature gardens, and detached 2-car garage. Unfinished, floored attic provides room for expansion. Clean and dry basement with cement floor and cedar closet is perfect for storage.
Location
State MD
County Frederick
Zoning R4
Rooms
Other Rooms Living Room, Dining Room, Primary Bedroom, Sitting Room, Bedroom 2, Kitchen, Game Room, Foyer, Breakfast Room, Bedroom 1, Laundry, Mud Room, Office, Storage Room, Bathroom 3, Attic, Primary Bathroom, Full Bath
Basement Full, Unfinished, Walkout Stairs
Interior
Interior Features Additional Stairway, Breakfast Area, Built-Ins, Butlers Pantry, Chair Railings, Crown Moldings, Curved Staircase, Dining Area, Floor Plan - Traditional, Formal/Separate Dining Room, Kitchen - Gourmet, Kitchen - Island, Stain/Lead Glass, Upgraded Countertops, Wainscotting, Walk-in Closet(s), Window Treatments, Wood Floors
Hot Water Natural Gas
Heating Radiator
Cooling Central A/C
Fireplaces Number 4
Equipment Built-In Microwave, Cooktop, Dishwasher, Disposal, Oven - Wall, Refrigerator
Fireplace Y
Appliance Built-In Microwave, Cooktop, Dishwasher, Disposal, Oven - Wall, Refrigerator
Heat Source Natural Gas
Exterior
Exterior Feature Balconies- Multiple, Patio(s), Porch(es), Wrap Around
Parking Features Garage Door Opener, Garage - Side Entry
Garage Spaces 2.0
Water Access N
View City
Accessibility None
Porch Balconies- Multiple, Patio(s), Porch(es), Wrap Around
Total Parking Spaces 2
Garage Y
Building
Lot Description Corner, Front Yard, Landscaping, Premium, SideYard(s), Rear Yard
Story 3
Sewer Public Sewer
Water Public
Architectural Style Victorian
Level or Stories 3
Additional Building Above Grade, Below Grade
Structure Type 9'+ Ceilings
New Construction N
Schools
Elementary Schools Spring Ridge
Middle Schools Governor Thomas Johnson
High Schools Governor Thomas Johnson
School District Frederick County Public Schools
Others
Senior Community No
Tax ID 1102034972
Ownership Fee Simple
SqFt Source Assessor
Special Listing Condition Standard
Read Less
Want to know what your home might be worth? Contact us for a FREE valuation!

Our team is ready to help you sell your home for the highest possible price ASAP

Bought with Nathan Daniel Johnson • Keller Williams Capital Properties






