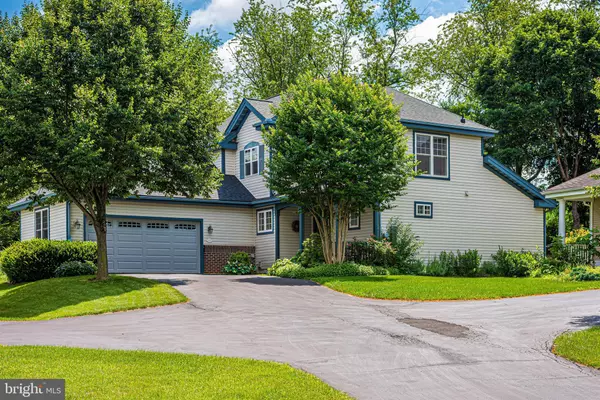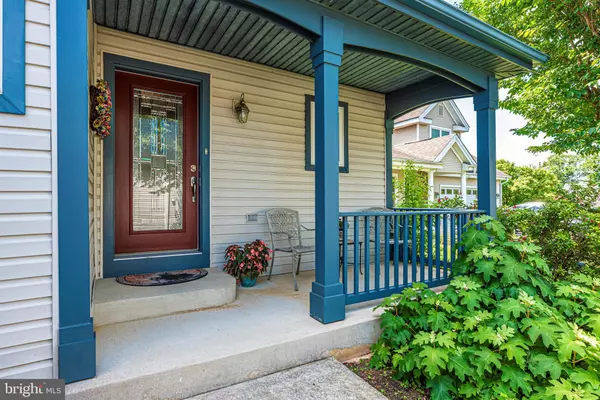$445,000
$445,000
For more information regarding the value of a property, please contact us for a free consultation.
5607 BOBOLINK TRL New Market, MD 21774
3 Beds
3 Baths
2,246 SqFt
Key Details
Sold Price $445,000
Property Type Single Family Home
Sub Type Detached
Listing Status Sold
Purchase Type For Sale
Square Footage 2,246 sqft
Price per Sqft $198
Subdivision The Meadow At New Market
MLS Listing ID MDFR267284
Sold Date 08/17/20
Style Colonial,Cape Cod
Bedrooms 3
Full Baths 2
Half Baths 1
HOA Fees $54/mo
HOA Y/N Y
Abv Grd Liv Area 2,246
Originating Board BRIGHT
Year Built 1996
Annual Tax Amount $4,304
Tax Year 2019
Lot Size 0.322 Acres
Acres 0.32
Property Description
This is the ONE! Original Owners have taken wonderful care of this beautiful home! The Welcoming Covered Front Porch entrance takes you into a tiled foyer which leads into a 2-Story Living Room w/ Wood Burning Fireplace, open to Dining Room with a Slider to the Rear Patio. Family Room open to Updated & Upgraded Stainless, Granite & Maple Kitchen (2018) and Gorgeous Wood Floors (Refinished 2019.) Main Level Owner's Suite features Tile Bath, Walk-in Closet & Vaulted Ceiling. Main Level Laundry/Mudroom! Upper Level Features a Huge Bonus/4th Bedroom w/Built-ins (no closet,) 2 bedrooms and Full Bath - new carpeting Upper Level Bedrooms!! Enjoy the private back patio with fire pit (conveys) and the lovely landscaping. Two Car Garage. All of this is tucked in at the end of a Culdesac Style Shared Drive.
Location
State MD
County Frederick
Zoning R3
Rooms
Other Rooms Living Room, Dining Room, Kitchen, Family Room, Laundry, Storage Room, Bonus Room
Basement Partial, Unfinished
Main Level Bedrooms 1
Interior
Interior Features Built-Ins, Ceiling Fan(s), Entry Level Bedroom, Family Room Off Kitchen, Primary Bath(s), Upgraded Countertops, Walk-in Closet(s), Wood Floors
Hot Water Natural Gas
Heating Forced Air
Cooling Central A/C
Flooring Carpet, Ceramic Tile, Hardwood
Fireplaces Number 1
Equipment Built-In Microwave, Dishwasher, Disposal, Refrigerator, Icemaker, Oven/Range - Gas, Stainless Steel Appliances
Fireplace Y
Appliance Built-In Microwave, Dishwasher, Disposal, Refrigerator, Icemaker, Oven/Range - Gas, Stainless Steel Appliances
Heat Source Natural Gas
Laundry Main Floor
Exterior
Exterior Feature Porch(es), Patio(s)
Parking Features Garage - Front Entry, Garage Door Opener
Garage Spaces 2.0
Amenities Available Tennis Courts, Tot Lots/Playground, Baseball Field, Common Grounds, Jog/Walk Path
Water Access N
Roof Type Architectural Shingle
Accessibility None
Porch Porch(es), Patio(s)
Attached Garage 2
Total Parking Spaces 2
Garage Y
Building
Story 3
Sewer Public Sewer
Water Public
Architectural Style Colonial, Cape Cod
Level or Stories 3
Additional Building Above Grade, Below Grade
Structure Type Cathedral Ceilings,Vaulted Ceilings
New Construction N
Schools
Elementary Schools New Market
Middle Schools New Market
High Schools Linganore
School District Frederick County Public Schools
Others
HOA Fee Include Trash,Snow Removal
Senior Community No
Tax ID 1109291989
Ownership Fee Simple
SqFt Source Assessor
Acceptable Financing Conventional, FHA, VA, USDA
Listing Terms Conventional, FHA, VA, USDA
Financing Conventional,FHA,VA,USDA
Special Listing Condition Standard
Read Less
Want to know what your home might be worth? Contact us for a FREE valuation!

Our team is ready to help you sell your home for the highest possible price ASAP

Bought with Charles L Wilson • RE/MAX Metropolitan Realty





