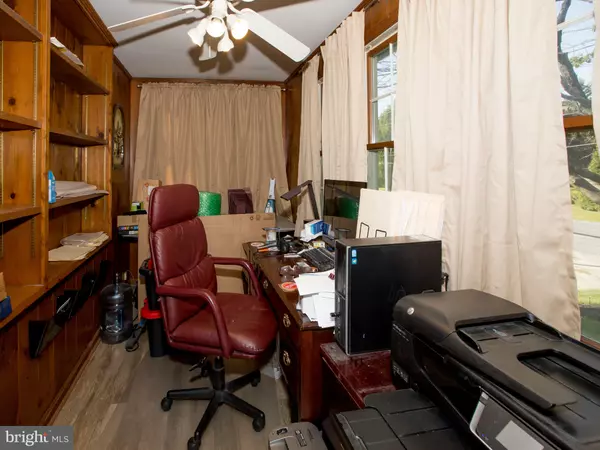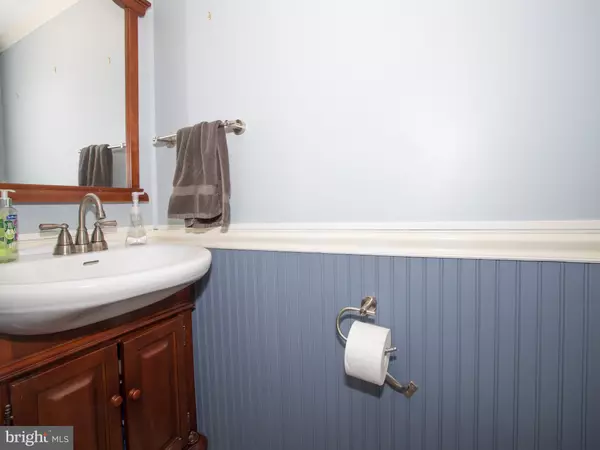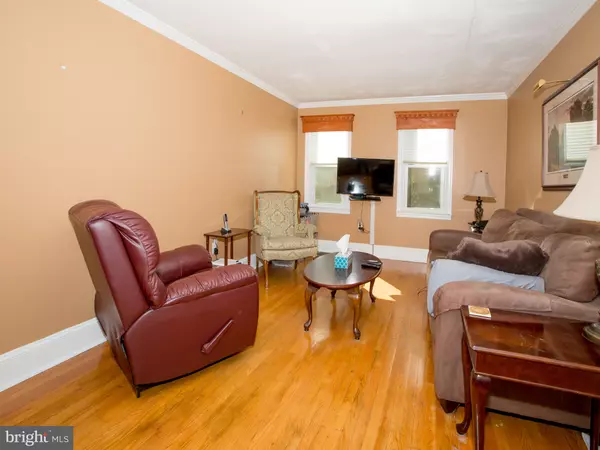$278,900
$284,900
2.1%For more information regarding the value of a property, please contact us for a free consultation.
3104 TELEGRAPH RD Elkton, MD 21921
3 Beds
3 Baths
1,814 SqFt
Key Details
Sold Price $278,900
Property Type Single Family Home
Sub Type Detached
Listing Status Sold
Purchase Type For Sale
Square Footage 1,814 sqft
Price per Sqft $153
Subdivision Nondev
MLS Listing ID MDCC171192
Sold Date 11/02/20
Style Ranch/Rambler
Bedrooms 3
Full Baths 2
Half Baths 1
HOA Y/N N
Abv Grd Liv Area 1,814
Originating Board BRIGHT
Year Built 1950
Annual Tax Amount $2,164
Tax Year 2020
Lot Size 0.335 Acres
Acres 0.33
Property Description
Visit this home virtually: http://www.vht.com/434107298/IDXS - Heres your opportunity to own a well maintained ranch in the Rising Sun School District, in close proximity to Fair Hill. This 3 bedroom, 2 bath home has been updated, with gleaming hardwood flooring throughout most of the home, and features a 20 addition on the rear of the home which includes an open family room/kitchen combination, with granite counter tops, 3 X 7 breakfast bar, with all appliances, and a master bedroom with full bath semi-walk-in closet. From floor to ceiling, pride of ownership is apparent throughout this home, and extends to the 10 X 36 rear covered porch and a 15 X 22 workshop with epoxy coated floors, propane heat and a 65 amp electric subpanel ideal for those who like to tinker.
Location
State MD
County Cecil
Zoning RESIDENTIAL
Direction North
Rooms
Basement Full
Main Level Bedrooms 3
Interior
Hot Water Electric
Cooling Central A/C
Flooring Carpet, Hardwood, Tile/Brick
Equipment Built-In Range, Dishwasher, Dryer, Refrigerator, Washer, Water Heater - Tankless
Fireplace N
Appliance Built-In Range, Dishwasher, Dryer, Refrigerator, Washer, Water Heater - Tankless
Heat Source Electric, Propane - Leased
Laundry Main Floor
Exterior
Exterior Feature Patio(s), Porch(es)
Garage Spaces 6.0
Water Access N
Roof Type Asbestos Shingle
Street Surface Approved
Accessibility None
Porch Patio(s), Porch(es)
Road Frontage City/County
Total Parking Spaces 6
Garage N
Building
Lot Description Sloping
Story 1
Foundation Block
Sewer Approved System
Water Well
Architectural Style Ranch/Rambler
Level or Stories 1
Additional Building Above Grade, Below Grade
Structure Type Dry Wall
New Construction N
Schools
High Schools Rising Sun
School District Cecil County Public Schools
Others
Senior Community No
Tax ID 4010001.08
Ownership Fee Simple
SqFt Source Assessor
Acceptable Financing Conventional, FHA, USDA
Horse Property N
Listing Terms Conventional, FHA, USDA
Financing Conventional,FHA,USDA
Special Listing Condition Standard
Read Less
Want to know what your home might be worth? Contact us for a FREE valuation!

Our team is ready to help you sell your home for the highest possible price ASAP

Bought with Liam O'Neill • Patterson-Schwartz-Hockessin






