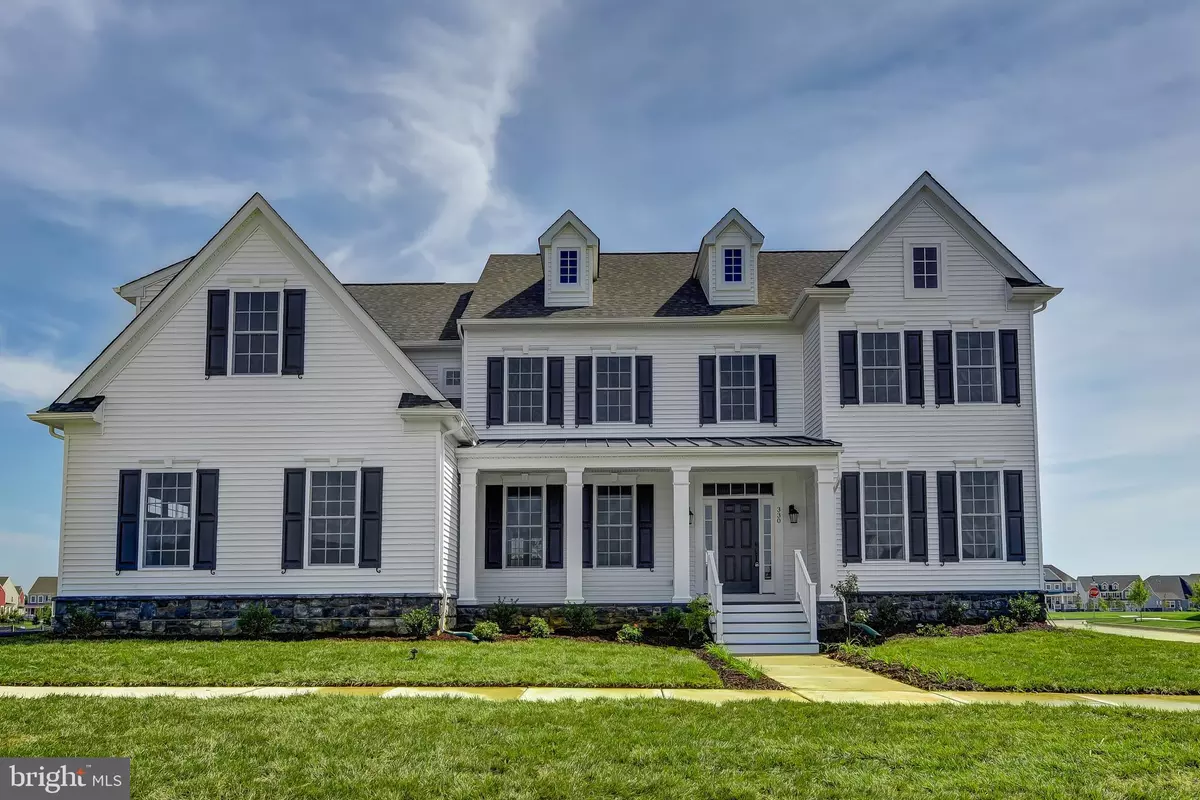$785,232
$769,069
2.1%For more information regarding the value of a property, please contact us for a free consultation.
328 ELLENWOOD DR Middletown, DE 19709
6 Beds
5 Baths
4,836 SqFt
Key Details
Sold Price $785,232
Property Type Single Family Home
Sub Type Detached
Listing Status Sold
Purchase Type For Sale
Square Footage 4,836 sqft
Price per Sqft $162
Subdivision Parkside
MLS Listing ID DENC509906
Sold Date 01/18/21
Style Craftsman
Bedrooms 6
Full Baths 4
Half Baths 1
HOA Fees $72/ann
HOA Y/N Y
Abv Grd Liv Area 4,836
Originating Board BRIGHT
Year Built 2020
Annual Tax Amount $311
Tax Year 2020
Lot Size 0.350 Acres
Acres 0.35
Lot Dimensions 0.00 x 0.00
Property Description
Customized Fairville Model with In-Law Suite. Popular traditional home with an open floor plan. Many other models to choose from. Lifestyle will customize to suit your needs. Parkside is based on neo-traditional communities of the South. Voted "Community of the Year" for several years. Parkside offers a Resident's Club which includes a junior Olympic pool, tennis court, state of the art fitness center and banquet room. There is also a central park, pocket parks and a playground. Call the listing agent for information and procedures to tour our model home located at 501 Spring Hollow Drive. Note: Pictures are of a recently built Fairville and show options not included in base price.
Location
State DE
County New Castle
Area South Of The Canal (30907)
Zoning 23R-2
Rooms
Other Rooms Living Room, Dining Room, Kitchen, Family Room, Breakfast Room, In-Law/auPair/Suite, Other
Basement Full
Main Level Bedrooms 1
Interior
Hot Water Natural Gas
Heating Forced Air
Cooling Central A/C
Heat Source Natural Gas
Exterior
Parking Features Garage - Front Entry, Inside Access, Oversized
Garage Spaces 2.0
Amenities Available Club House, Fitness Center, Pool - Outdoor, Tennis Courts, Tot Lots/Playground
Water Access N
Accessibility None
Attached Garage 2
Total Parking Spaces 2
Garage Y
Building
Story 2
Sewer Public Sewer
Water Public
Architectural Style Craftsman
Level or Stories 2
Additional Building Above Grade, Below Grade
New Construction Y
Schools
Elementary Schools Cedar Lane
Middle Schools Louis L.Redding.Middle School
High Schools Appoquinimink
School District Appoquinimink
Others
Senior Community No
Tax ID 23-030.00-068
Ownership Fee Simple
SqFt Source Assessor
Special Listing Condition Standard
Read Less
Want to know what your home might be worth? Contact us for a FREE valuation!

Our team is ready to help you sell your home for the highest possible price ASAP

Bought with Lisa Vance • RE/MAX Integrity






