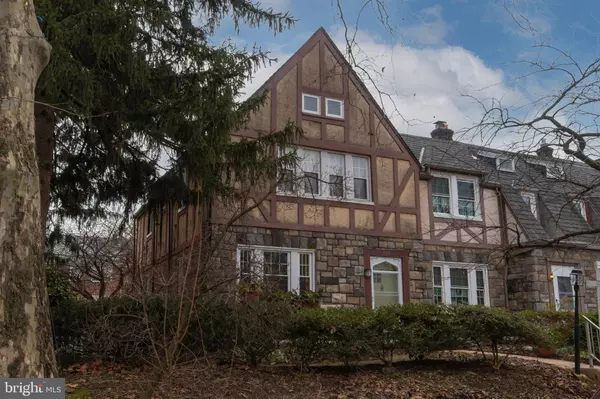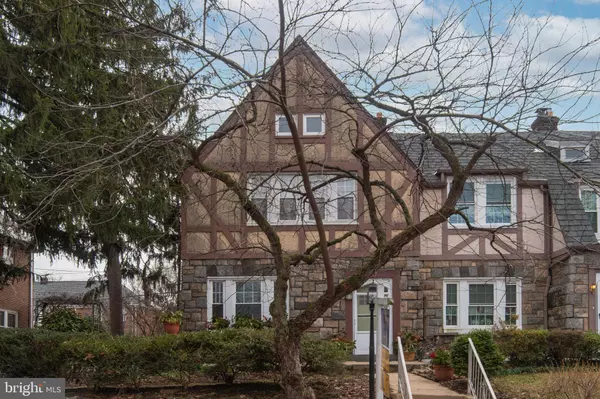$429,500
$419,000
2.5%For more information regarding the value of a property, please contact us for a free consultation.
407 HOPKINS RD Baltimore, MD 21212
4 Beds
3 Baths
2,376 SqFt
Key Details
Sold Price $429,500
Property Type Townhouse
Sub Type End of Row/Townhouse
Listing Status Sold
Purchase Type For Sale
Square Footage 2,376 sqft
Price per Sqft $180
Subdivision Rodgers Forge
MLS Listing ID MDBC516672
Sold Date 02/26/21
Style Tudor
Bedrooms 4
Full Baths 2
Half Baths 1
HOA Y/N N
Abv Grd Liv Area 1,584
Originating Board BRIGHT
Year Built 1935
Annual Tax Amount $5,095
Tax Year 2020
Lot Size 3,960 Sqft
Acres 0.09
Property Description
If you are looking for the old school character and charm of Rodgers Forge--here it is! One of the loveliest and largest end-of-groups in the neighborhood! Over 2300 square feet of living space in this wonderful Tudor style home in the "Olde Forge". There is a beautiful 3rd-floor bedroom or office space with a full bathroom that gives you lots of options! The first floor layout is BIG and full of light. The kitchen is large and full of cabinet space and counter space and there is a flat walkout to the yard. No steps at all from the alley to the kitchen door. The dining room is massive and could easily seat 10-12 people for a dinner party. The owner’s bedroom is large with a fabulous walk-in closet that could also be a workout space, office space, nursery, sewing room, or dressing room. HUGE! The finished lower level is a great family area with a built-in office/work /school space. There is a workroom in the back for crafts, workshop, or hobbies. The laundry room is large with lots of storage space and the powder room is lovely. The flat yard is a wonderful space with a patio, wood deck in the rear, and a one-car garage. The mature landscaping all around the house comes to life in the Spring and will last thru October. Hostas, hydrangeas and many other flowering plants and trees make this home that much more picturesque. Coveted steam boiler is approx 15 yrs old, 50 gallon water heater is only 6 yrs old, new roof in 2011, garage roof in 2016 and much more! Come be a part of the charm of the Olde Forge! Rodgers Forge is an easy walkable neighborhood with Blue Ribbon Schools, a wonderful Tot Lot, Starbucks, The Charmery, Raw Juice Bar, tennis and pickleball courts an easy 5-minute walk from the house!
Location
State MD
County Baltimore
Zoning R
Rooms
Other Rooms Living Room, Dining Room, Bedroom 2, Bedroom 3, Bedroom 4, Kitchen, Family Room, Bedroom 1, Laundry, Bathroom 1, Half Bath
Basement Full, Connecting Stairway, Fully Finished, Improved
Interior
Interior Features Carpet, Ceiling Fan(s), Floor Plan - Traditional, Kitchen - Galley, Bathroom - Stall Shower, Bathroom - Tub Shower, Walk-in Closet(s), Wood Floors, Dining Area
Hot Water Natural Gas
Heating Radiator
Cooling Ceiling Fan(s)
Flooring Hardwood, Carpet
Equipment Built-In Microwave, Dishwasher, Disposal, Dryer, Oven/Range - Gas, Refrigerator, Washer
Window Features Vinyl Clad
Appliance Built-In Microwave, Dishwasher, Disposal, Dryer, Oven/Range - Gas, Refrigerator, Washer
Heat Source Natural Gas
Laundry Basement
Exterior
Exterior Feature Patio(s)
Parking Features Garage - Rear Entry
Garage Spaces 1.0
Fence Partially, Wood
Water Access N
Roof Type Slate
Accessibility None
Porch Patio(s)
Total Parking Spaces 1
Garage Y
Building
Story 4
Sewer Public Sewer
Water Public
Architectural Style Tudor
Level or Stories 4
Additional Building Above Grade, Below Grade
New Construction N
Schools
School District Baltimore County Public Schools
Others
Senior Community No
Tax ID 04090904503140
Ownership Fee Simple
SqFt Source Assessor
Special Listing Condition Standard
Read Less
Want to know what your home might be worth? Contact us for a FREE valuation!

Our team is ready to help you sell your home for the highest possible price ASAP

Bought with Janet M Peterka • Long & Foster Real Estate, Inc.






