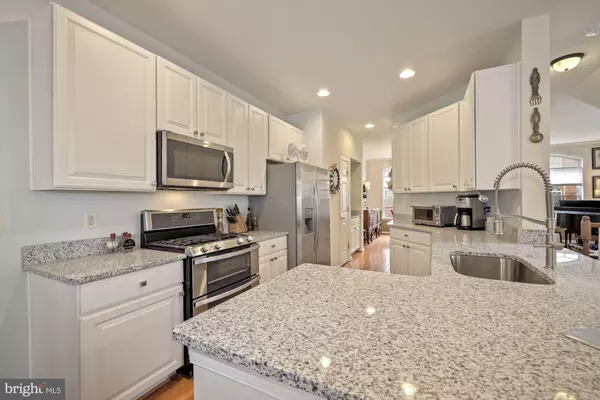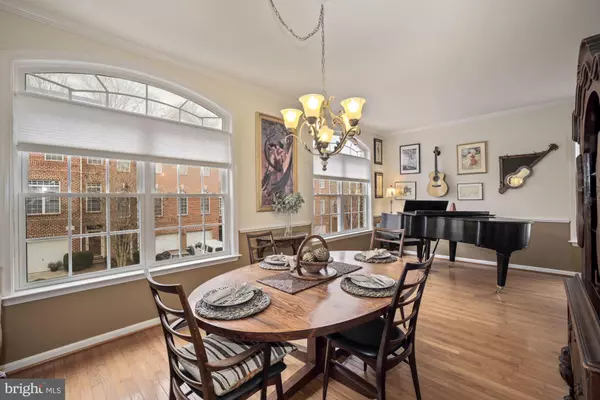$552,000
$529,000
4.3%For more information regarding the value of a property, please contact us for a free consultation.
47799 SCOTSBOROUGH SQ Sterling, VA 20165
3 Beds
4 Baths
2,464 SqFt
Key Details
Sold Price $552,000
Property Type Condo
Sub Type Condo/Co-op
Listing Status Sold
Purchase Type For Sale
Square Footage 2,464 sqft
Price per Sqft $224
Subdivision Cascades/Lowes
MLS Listing ID VALO428516
Sold Date 02/26/21
Style Traditional,Transitional,Colonial
Bedrooms 3
Full Baths 2
Half Baths 2
Condo Fees $363/mo
HOA Fees $49/qua
HOA Y/N Y
Abv Grd Liv Area 2,464
Originating Board BRIGHT
Year Built 2001
Annual Tax Amount $4,619
Tax Year 2020
Property Description
Don't miss this opportunity to own this stunning and well-appointed 3-level, 2464 s/f townhouse-style condo in Loudoun County! Every day feels like Sunday with the HOA amenities and the Condo's maintenance coverage of almost all exterior, roof, and lawn care. You can enjoy relaxing weekends and peace of mind living the maintenance-free "Lock and Roll" lifestyle, combined with all the amenities of Lowe's Island, adjacent to serenely wooded views and Trump Natl golf course near the Potomac! This updated full brick on two sides, end-unit home features 3 bedrooms, 2 full and 2 half baths, and 2 car garage, a newly renovated kitchen with stainless steel appliances, white cabinets, and new granite countertops and backsplash, creating an open floor plan overlooking the family room with fireplace, as well as breakfast room and butlers pantry. Also on the main level are the sun-filled combination living and dining room with Palladian windows, powder bath and a relaxing sun-room with glass doors leading to the deck and stair access to the yard and common areas. The graciously appointed upper-level primary bedroom features vaulted ceilings, walls of windows, a huge walk-in closet, and an updated master bath with a soaking tub and separate shower. Down the hall are the two secondary bedrooms, each with an abundance of sunlight and sharing an updated hallway bathroom. The laundry room is also located on the upper level for your ease. Delightful for entertaining, this home features a ground-level side entry door to the first floor den and bar area with a foyer, a newly updated half bath, utility room and garage door access. This freshly painted home also has a new A/C unit installed 5-6 years ago, a new roof, and brand-new hardwood floors installed December 2020 on three full flights of stairs, and the upper level has newer hard woods. The main level hardwood floors will be professionally sanded, stained and sealed prior to buyers move-in, or buyers can opt for $3800 in seller closing costs. This quiet enclave of Lowe's Island has access to all the Cascades wooded trails, bike paths, epic forest scenery, hiking to the Potomac river to enjoy the water views, tennis, steps to the golf course and swimming pools. Easy access to Hwy 7, Georgetown Pike, Reston and Fairfax Parkways.
Location
State VA
County Loudoun
Zoning 18
Direction East
Rooms
Other Rooms Living Room, Dining Room, Primary Bedroom, Sitting Room, Bedroom 2, Bedroom 3, Kitchen, Family Room, Den, Foyer, Breakfast Room, Laundry, Utility Room, Bathroom 1, Bathroom 2, Bonus Room, Half Bath
Basement Garage Access, Connecting Stairway, Side Entrance, Fully Finished
Interior
Interior Features Bar, Butlers Pantry, Ceiling Fan(s), Chair Railings, Combination Dining/Living, Crown Moldings, Family Room Off Kitchen, Floor Plan - Open, Kitchen - Gourmet, Pantry, Soaking Tub, Stall Shower, Tub Shower, Upgraded Countertops, Walk-in Closet(s), Wood Floors, Attic, Recessed Lighting, Primary Bath(s), Breakfast Area
Hot Water Natural Gas
Cooling Central A/C
Flooring Hardwood, Tile/Brick
Fireplaces Number 1
Fireplaces Type Gas/Propane
Equipment Built-In Microwave, Dishwasher, Disposal, Stainless Steel Appliances, Washer, Dryer, Energy Efficient Appliances, Exhaust Fan, Water Heater, Stove, Refrigerator, Icemaker
Fireplace Y
Window Features Double Pane,Energy Efficient,Atrium,Insulated,Screens,Sliding,Storm,Palladian
Appliance Built-In Microwave, Dishwasher, Disposal, Stainless Steel Appliances, Washer, Dryer, Energy Efficient Appliances, Exhaust Fan, Water Heater, Stove, Refrigerator, Icemaker
Heat Source Natural Gas
Laundry Upper Floor
Exterior
Exterior Feature Deck(s)
Parking Features Garage - Front Entry, Garage Door Opener, Inside Access, Oversized
Garage Spaces 4.0
Amenities Available Basketball Courts, Bike Trail, Club House, Community Center, Fitness Center, Picnic Area, Pool - Outdoor, Tennis Courts, Swimming Pool, Tot Lots/Playground, Jog/Walk Path
Water Access N
View Golf Course, Garden/Lawn, Trees/Woods
Accessibility None
Porch Deck(s)
Attached Garage 2
Total Parking Spaces 4
Garage Y
Building
Story 3
Sewer No Septic System
Water Public
Architectural Style Traditional, Transitional, Colonial
Level or Stories 3
Additional Building Above Grade, Below Grade
Structure Type 9'+ Ceilings,Dry Wall,Vaulted Ceilings
New Construction N
Schools
Elementary Schools Lowes Island
Middle Schools Seneca Ridge
High Schools Dominion
School District Loudoun County Public Schools
Others
Pets Allowed Y
HOA Fee Include Lawn Maintenance,Insurance,Ext Bldg Maint,Common Area Maintenance,Reserve Funds,Road Maintenance,Snow Removal,Trash,Management
Senior Community No
Tax ID 005109361006
Ownership Condominium
Security Features Main Entrance Lock,Smoke Detector
Acceptable Financing Cash, Conventional, FHA, VA
Horse Property N
Listing Terms Cash, Conventional, FHA, VA
Financing Cash,Conventional,FHA,VA
Special Listing Condition Standard
Pets Allowed No Pet Restrictions
Read Less
Want to know what your home might be worth? Contact us for a FREE valuation!

Our team is ready to help you sell your home for the highest possible price ASAP

Bought with Lynn Marie Walsh • Coldwell Banker Realty






