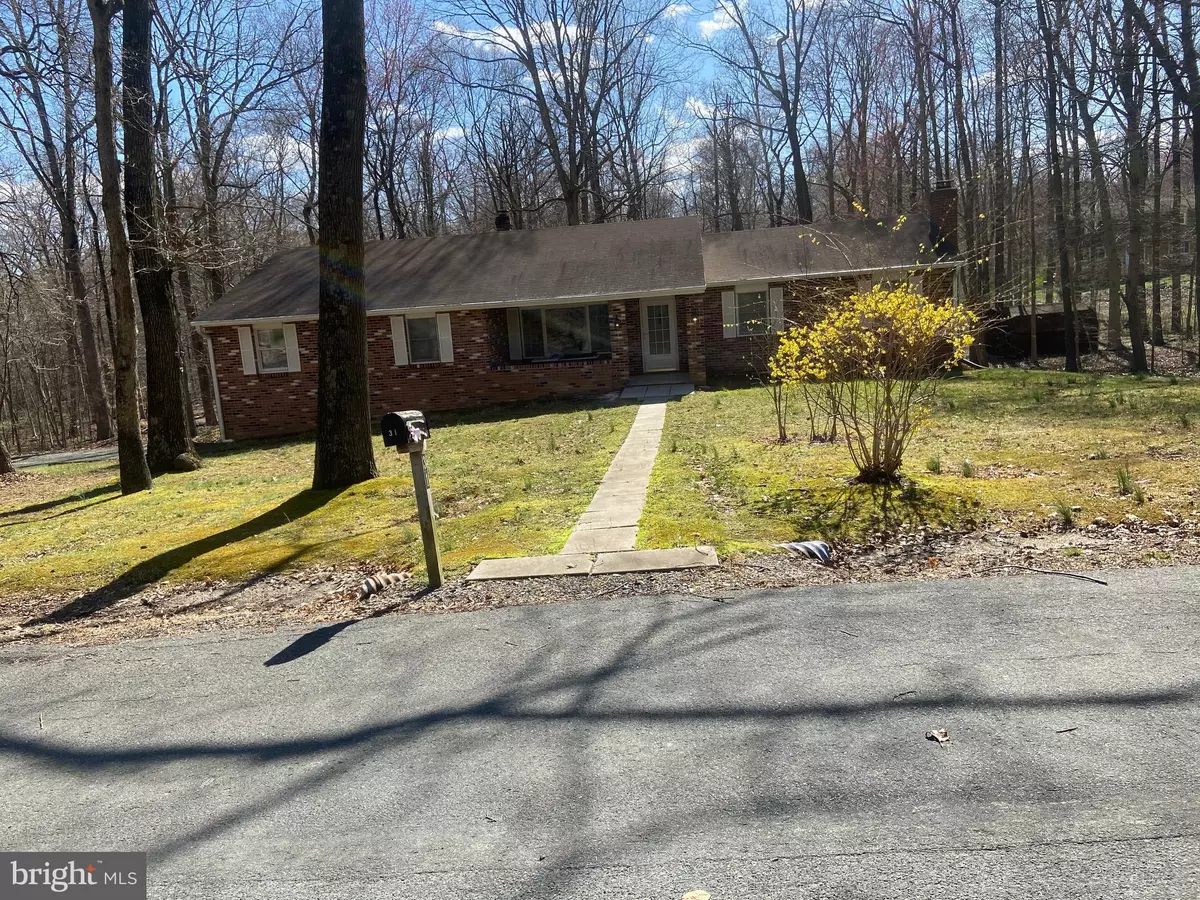$320,000
$295,000
8.5%For more information regarding the value of a property, please contact us for a free consultation.
31 ACORN DR Elkton, MD 21921
4 Beds
3 Baths
2,848 SqFt
Key Details
Sold Price $320,000
Property Type Single Family Home
Sub Type Detached
Listing Status Sold
Purchase Type For Sale
Square Footage 2,848 sqft
Price per Sqft $112
Subdivision Timberland Acres
MLS Listing ID MDCC172862
Sold Date 07/02/21
Style Ranch/Rambler
Bedrooms 4
Full Baths 3
HOA Y/N N
Abv Grd Liv Area 1,922
Originating Board BRIGHT
Year Built 1970
Annual Tax Amount $2,671
Tax Year 2021
Lot Size 0.530 Acres
Acres 0.53
Property Description
Welcome home! 31 Acorn Drive offers privacy with .8 acres, room to grow and plenty of space for family and friends. There are 3 bedrooms and two bathrooms on the main section of this home. An additional in-law or owners suite connected by a stairway offers a living area, kitchenette (including a refrigerator, oven and built in microwave), large bedroom and bathroom. Below this area there is a large additional room that could be used as an office, craft room, bedroom or whatever decide works for your needs! The main kitchen is very large and can fit a good sized table and has room to add an island if you wish, it has a downdraft cooktop and dishwasher included. The kitchen opens up to stairs leading to the finished walk out basement which is partially finished and includes the second bathroom. There is a large laundry room (washer and dryer are being included in this sale) in the bright basement that also connects to the two car garage. The Generac generator and propane tank are owned and included. This system supplies the main home. There is a warranty included with this home. The shed is also included. Owner is a licensed real estate agent.
Location
State MD
County Cecil
Zoning RR
Rooms
Other Rooms Living Room, Bedroom 2, Bedroom 3, Kitchen, Den, Basement, Bedroom 1, In-Law/auPair/Suite, Laundry
Basement Daylight, Partial, Full, Garage Access, Improved, Interior Access, Outside Entrance, Partially Finished, Walkout Level, Windows
Main Level Bedrooms 4
Interior
Interior Features Additional Stairway, 2nd Kitchen, Attic, Ceiling Fan(s), Combination Kitchen/Dining, Entry Level Bedroom, Recessed Lighting, Wood Floors
Hot Water Electric
Heating Central, Heat Pump(s)
Cooling Ceiling Fan(s), Central A/C, Heat Pump(s)
Flooring Hardwood, Laminated, Carpet
Fireplaces Number 1
Fireplaces Type Brick
Equipment Cooktop - Down Draft, Dishwasher, Dryer - Front Loading, Oven/Range - Electric, Washer, Water Heater
Furnishings No
Fireplace Y
Window Features Bay/Bow
Appliance Cooktop - Down Draft, Dishwasher, Dryer - Front Loading, Oven/Range - Electric, Washer, Water Heater
Heat Source Electric
Laundry Basement
Exterior
Parking Features Garage Door Opener, Garage - Side Entry, Basement Garage
Garage Spaces 6.0
Water Access N
View Creek/Stream, Trees/Woods
Roof Type Shingle
Accessibility 36\"+ wide Halls
Attached Garage 2
Total Parking Spaces 6
Garage Y
Building
Lot Description Additional Lot(s), Trees/Wooded
Story 2
Sewer On Site Septic
Water Well
Architectural Style Ranch/Rambler
Level or Stories 2
Additional Building Above Grade, Below Grade
Structure Type Dry Wall
New Construction N
Schools
Elementary Schools Leeds Elem
Middle Schools Cherry Hill
High Schools North East
School District Cecil County Public Schools
Others
Senior Community No
Tax ID 0803006719
Ownership Fee Simple
SqFt Source Estimated
Acceptable Financing Cash, Conventional
Horse Property N
Listing Terms Cash, Conventional
Financing Cash,Conventional
Special Listing Condition Standard
Read Less
Want to know what your home might be worth? Contact us for a FREE valuation!

Our team is ready to help you sell your home for the highest possible price ASAP

Bought with Michael A Saunders • Remax Vision





