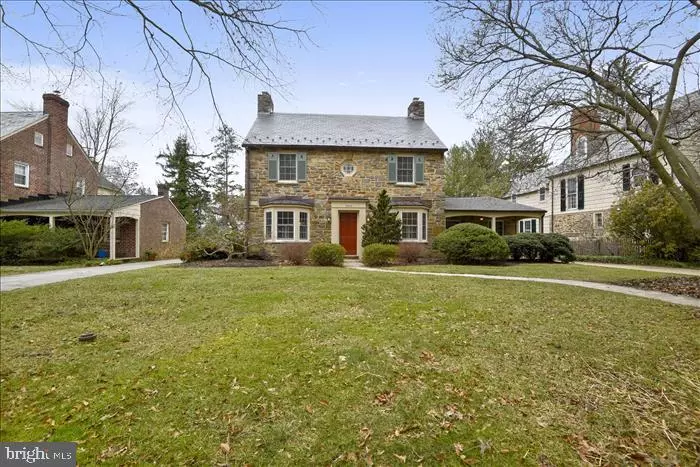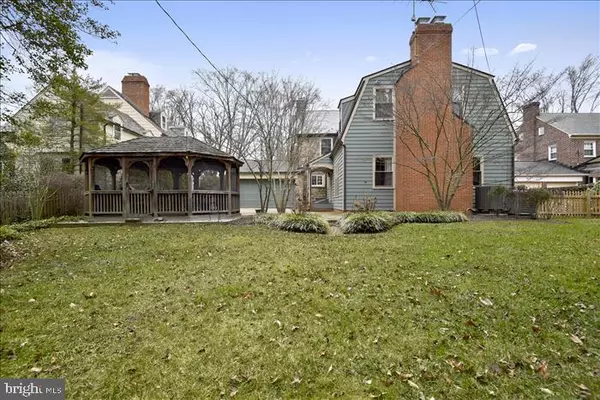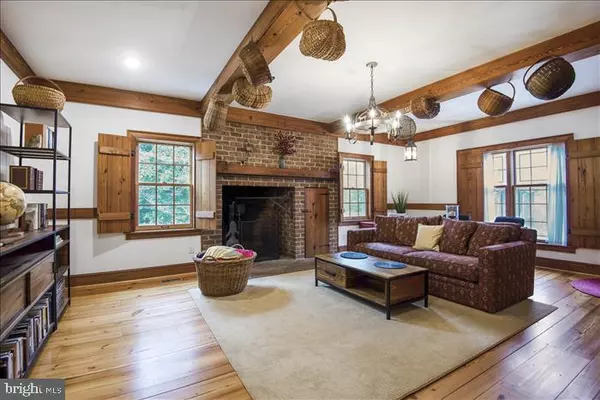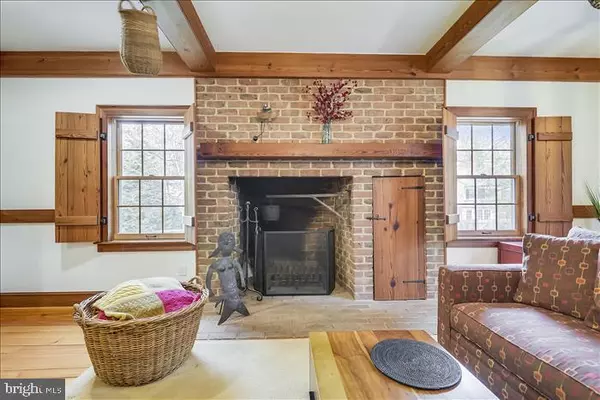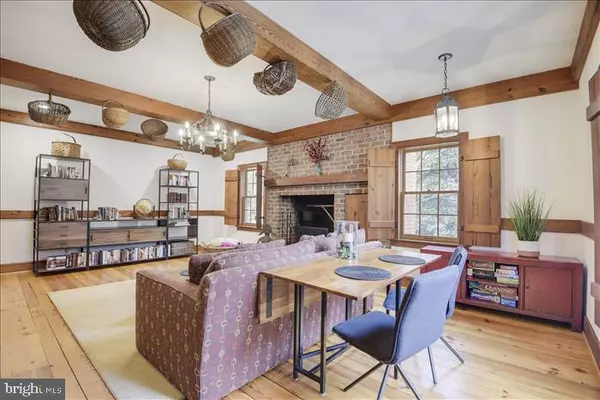$727,000
$725,000
0.3%For more information regarding the value of a property, please contact us for a free consultation.
6304 MOSSWAY Baltimore, MD 21212
4 Beds
4 Baths
3,682 SqFt
Key Details
Sold Price $727,000
Property Type Single Family Home
Sub Type Detached
Listing Status Sold
Purchase Type For Sale
Square Footage 3,682 sqft
Price per Sqft $197
Subdivision Pinehurst
MLS Listing ID MDBA498822
Sold Date 03/16/20
Style Colonial
Bedrooms 4
Full Baths 3
Half Baths 1
HOA Y/N N
Abv Grd Liv Area 3,232
Originating Board BRIGHT
Year Built 1940
Annual Tax Amount $10,756
Tax Year 2019
Lot Size 6,703 Sqft
Acres 0.15
Property Description
BROKERS OPEN CANCELLED - Rarely available expanded colonial in coveted Pinehurst West, AND COUNTY SCHOOLS! Large rear addition in 1981 which includes a huge family room with a large brick fire place, powder room and stair access to additional master suite. Brand new kitchen in 2019 including stainless appliances, granite counters, breakfast bar, large pantry and open concept to the dining room. Inviting living room with fireplace, bay window and custom window shutters. Sunroom/office and a rarely available mudroom complete the first floor. All hardwood floors on first flor were refinished in 2019. Huge master bedroom has a wood burning fireplace, 2 walk in closets and en suite bath. Second floor hall includes back staircase to family room and laundry. Two additional bedrooms with a hall bath and original master bedroom with en suite completes the second floor. Third floor has two rooms currently used as storage and exercise rooms. Could easily be repurposed as additional bedrooms. Lower level has a large game room with fireplace and a utility room. Attached oversized garage and beautiful landscaped yard including a gazebo. Many upgrades and improvements listed in documents. Additional property tax to Baltimore County is $60 per year.
Location
State MD
County Baltimore City
Zoning R-1
Direction East
Rooms
Other Rooms Living Room, Dining Room, Primary Bedroom, Bedroom 2, Bedroom 3, Bedroom 4, Kitchen, Family Room, Sun/Florida Room, Exercise Room, Mud Room, Recreation Room, Storage Room, Utility Room, Bathroom 2, Bathroom 3, Primary Bathroom
Basement Partially Finished
Interior
Interior Features Ceiling Fan(s), Combination Kitchen/Dining, Crown Moldings, Floor Plan - Traditional, Kitchen - Gourmet, Pantry, Recessed Lighting, Skylight(s), Bathroom - Stall Shower, Bathroom - Tub Shower, Window Treatments, Wood Floors
Hot Water Natural Gas
Heating Heat Pump(s)
Cooling Central A/C, Ceiling Fan(s)
Flooring Hardwood, Tile/Brick, Partially Carpeted
Fireplaces Number 3
Fireplaces Type Brick, Mantel(s)
Equipment Built-In Microwave, Built-In Range, Dishwasher, Disposal, Dryer, Icemaker, Microwave, Oven - Double, Oven/Range - Electric, Refrigerator, Stainless Steel Appliances, Washer, Water Heater
Fireplace Y
Window Features Bay/Bow,Double Hung,Screens,Skylights,Wood Frame
Appliance Built-In Microwave, Built-In Range, Dishwasher, Disposal, Dryer, Icemaker, Microwave, Oven - Double, Oven/Range - Electric, Refrigerator, Stainless Steel Appliances, Washer, Water Heater
Heat Source Natural Gas
Laundry Upper Floor
Exterior
Exterior Feature Patio(s)
Parking Features Oversized, Garage - Rear Entry
Garage Spaces 1.0
Fence Partially
Water Access N
Roof Type Slate,Shingle
Accessibility None
Porch Patio(s)
Attached Garage 1
Total Parking Spaces 1
Garage Y
Building
Story 3+
Sewer Public Sewer
Water Public
Architectural Style Colonial
Level or Stories 3+
Additional Building Above Grade, Below Grade
Structure Type Plaster Walls,Dry Wall
New Construction N
Schools
Elementary Schools West Towson
Middle Schools Dumbarton
High Schools Towson High Law & Public Policy
School District Baltimore County Public Schools
Others
Senior Community No
Tax ID 0327684973 023
Ownership Fee Simple
SqFt Source Assessor
Special Listing Condition Standard
Read Less
Want to know what your home might be worth? Contact us for a FREE valuation!

Our team is ready to help you sell your home for the highest possible price ASAP

Bought with Bissett M Schwanke • Cummings & Co. Realtors


