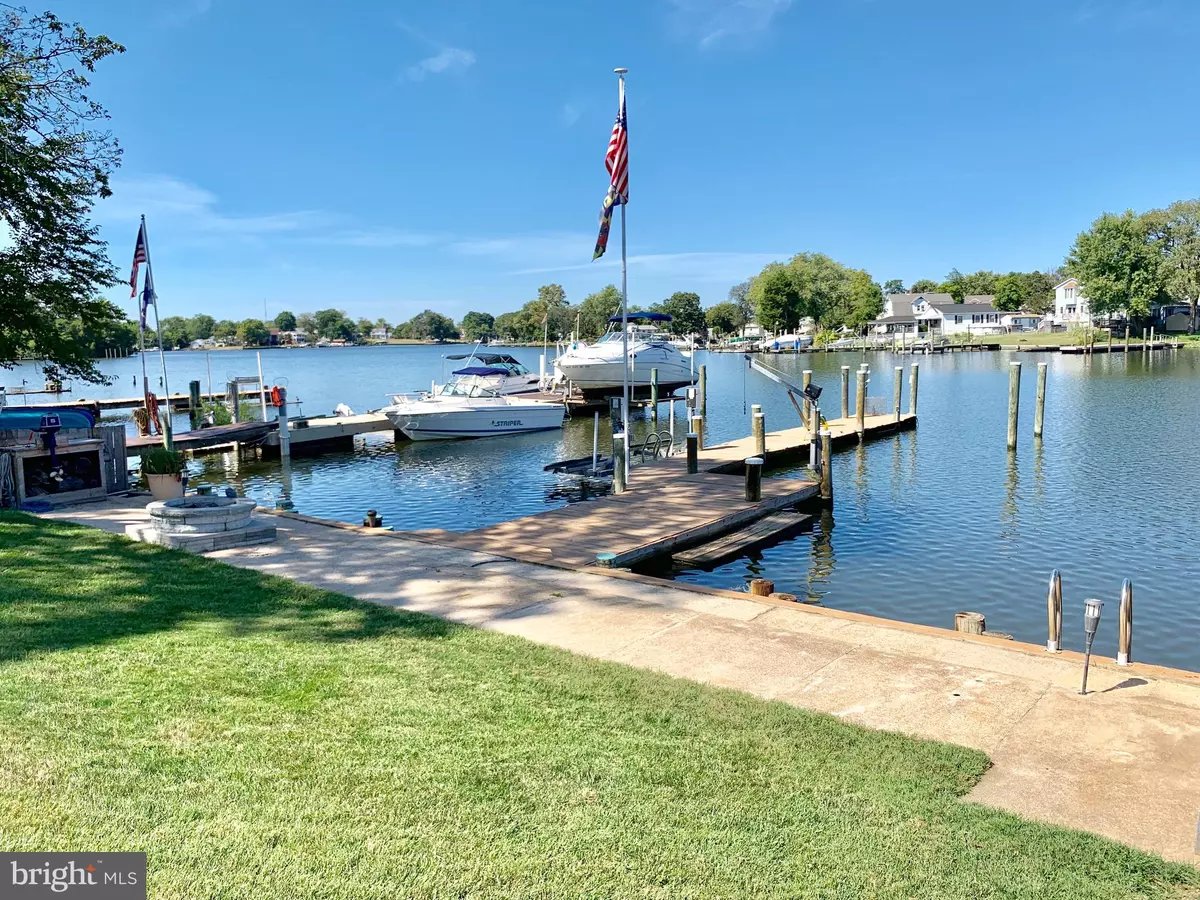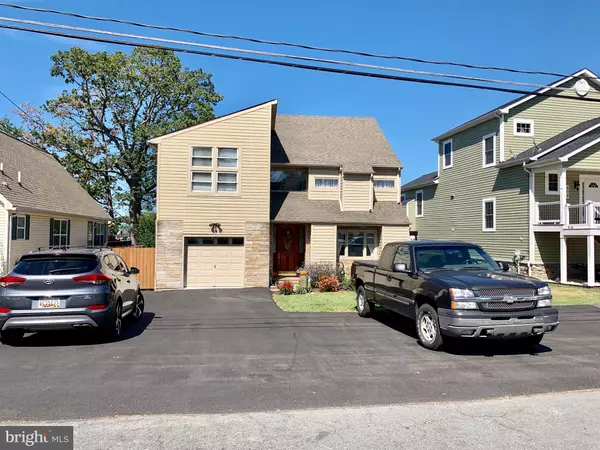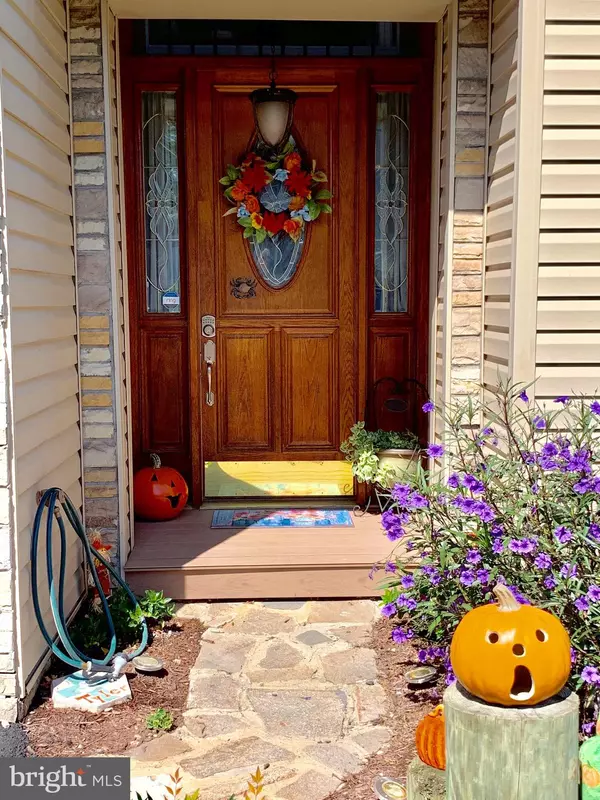$467,500
$479,950
2.6%For more information regarding the value of a property, please contact us for a free consultation.
806 OAKLEIGH BEACH RD Dundalk, MD 21222
4 Beds
3 Baths
2,556 SqFt
Key Details
Sold Price $467,500
Property Type Single Family Home
Sub Type Detached
Listing Status Sold
Purchase Type For Sale
Square Footage 2,556 sqft
Price per Sqft $182
Subdivision Oakleigh Beach
MLS Listing ID MDBC491324
Sold Date 06/30/20
Style Contemporary
Bedrooms 4
Full Baths 3
HOA Y/N N
Abv Grd Liv Area 2,556
Originating Board BRIGHT
Year Built 1955
Annual Tax Amount $4,596
Tax Year 2019
Lot Size 7,850 Sqft
Acres 0.18
Lot Dimensions 1.00 x
Property Description
Waterfront living with Amazing water views in almost every room! Contemporary Home with Stone and Vinyl siding. 4Br 3 Bath with main floor Bedroom (set up as Dining Room now) Beautiful Island Kitchen with Granite and SS Appliances.Eat-In alcove with Windows on 3 sides. Living Room with Slider to Deck, Tray Ceiling, Ceramic Tile Floor and Pellet Stove. Master Bedroom with Floor to Ceiling Waterview Windows, Hardwood Floors, Huge Walk In Closet, Enormous En-suite Bath with Double Vanity, Granite Tops, Large Soaking Tub and Ceramic Shower Stall! Large Waterside Deck with Sunshade. 70' Pier with Electric and Water, 2 Jet Ski Lift. New Asphalt Driveway with parking for 7 Cars!
Location
State MD
County Baltimore
Zoning RESIDENTIAL
Rooms
Other Rooms Primary Bedroom, Bedroom 2, Bedroom 3, Bedroom 4, Kitchen, Family Room, Breakfast Room, Laundry, Utility Room, Bathroom 2, Hobby Room, Primary Bathroom
Basement Other
Main Level Bedrooms 1
Interior
Hot Water Electric
Heating Forced Air, Heat Pump(s)
Cooling Central A/C, Heat Pump(s)
Fireplaces Number 1
Heat Source Electric
Laundry Main Floor
Exterior
Parking Features Garage - Front Entry
Garage Spaces 1.0
Water Access Y
View Creek/Stream
Accessibility None
Attached Garage 1
Total Parking Spaces 1
Garage Y
Building
Story 3
Sewer Public Sewer
Water Public
Architectural Style Contemporary
Level or Stories 3
Additional Building Above Grade, Below Grade
New Construction N
Schools
School District Baltimore County Public Schools
Others
Senior Community No
Tax ID 04151515690060
Ownership Fee Simple
SqFt Source Assessor
Special Listing Condition Standard
Read Less
Want to know what your home might be worth? Contact us for a FREE valuation!

Our team is ready to help you sell your home for the highest possible price ASAP

Bought with Michele L McFadden • RE/MAX First Choice






