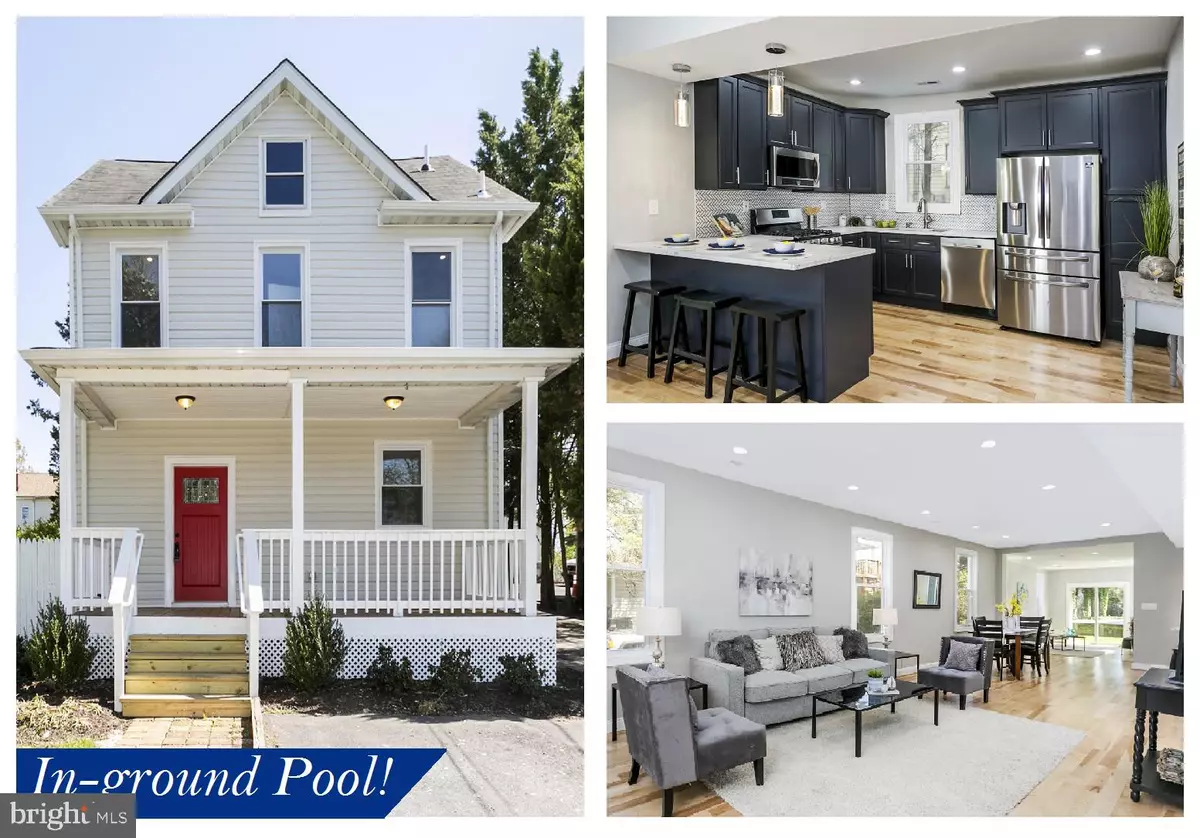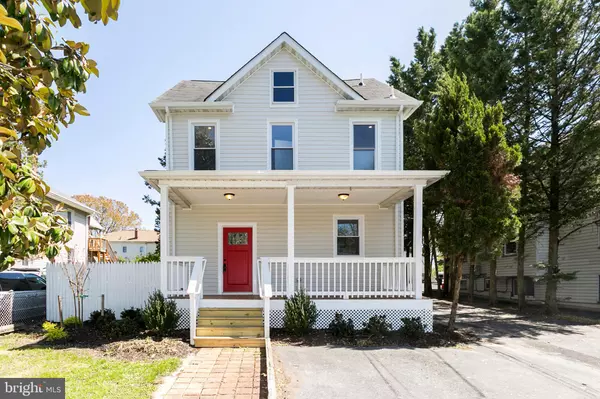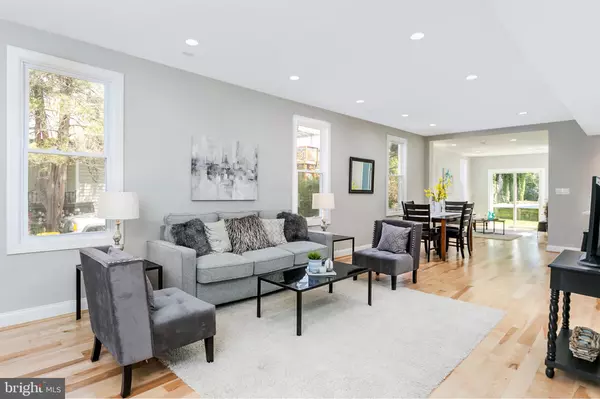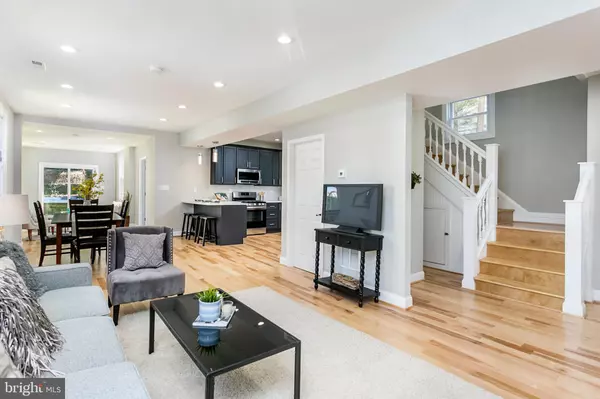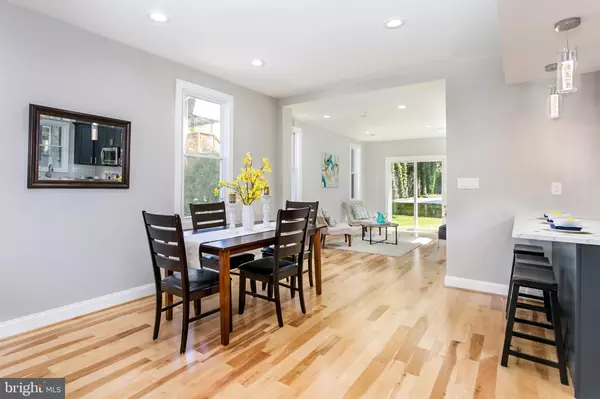$355,000
$344,900
2.9%For more information regarding the value of a property, please contact us for a free consultation.
4619 MAGNOLIA AVE Halethorpe, MD 21227
3 Beds
3 Baths
1,630 SqFt
Key Details
Sold Price $355,000
Property Type Single Family Home
Sub Type Detached
Listing Status Sold
Purchase Type For Sale
Square Footage 1,630 sqft
Price per Sqft $217
Subdivision Halethorpe
MLS Listing ID MDBC491972
Sold Date 06/30/20
Style Farmhouse/National Folk,Transitional
Bedrooms 3
Full Baths 2
Half Baths 1
HOA Y/N N
Abv Grd Liv Area 1,630
Originating Board BRIGHT
Year Built 1908
Annual Tax Amount $2,795
Tax Year 2019
Lot Size 7,500 Sqft
Acres 0.17
Lot Dimensions 1.00 x
Property Description
Opportunities like this don't come along often! Come see this fully renovated open-concept home, its serene backyard with in-ground pool, and BONUS one-car garage with large attached storage space that could be used as a workshop or transformed into a pool house, guest house, office, yoga studio... anything you can dream! Low property taxes! Welcoming porch-front home with tidy landscaping! Spacious first floor features abundant natural light, hardwood floors throughout, and recessed lighting! Magazine-perfect kitchen is sure to impress with its quartz countertops, breakfast bar, pendant lights, fashionable herringbone backspash, extensive cabinet storage, and stainless steel appliances, even a gas stove! There's plenty of space for a formal dining table here and the open layout makes entertaining a breeze! Rear sun room gets natural light from three sides - it's the perfect place to read a book or sip a cup of coffee! First floor also has a convenient half bath. Dual-purpose laundry room / mudroom has sensible access to the rear yard! Upstairs Master Suite is the ideal getaway; it features new plush carpet, His & Hers closets, and a luxurious private bathroom complete with a jetted soaking tub and glass shower featuring custom tile and rain shower head! The two additional bedrooms each boast natural light, new plush carpet, and contemporary light fixtures! Upstairs hall bathroom has a tub/shower combination and upscale vanity! Everyday feels like a vacation with a yard like this! Its private and fenced and features green space as well as an in-ground pool with diving board! Imagine sitting poolside in the shade with a drink in hand this summer! BONUS! 1 car garage with large attached storage space perfect for storing gardening tools and pool toys! This could also be a workshop, pool house, guest house, office the possibilities are endless! In addition to the 1 car garage, there is plenty of driveway space for at least 5 additional cars! To top it off this home is in the ideal location - less than 1.5 miles to 95, 695, 195, 895 and the MARC train station! Schedule a showing today! This home won't be available for long!
Location
State MD
County Baltimore
Rooms
Other Rooms Living Room, Dining Room, Primary Bedroom, Sitting Room, Bedroom 2, Bedroom 3, Kitchen, Laundry, Bathroom 2, Primary Bathroom, Half Bath
Interior
Interior Features Breakfast Area, Carpet, Combination Dining/Living, Combination Kitchen/Dining, Dining Area, Family Room Off Kitchen, Floor Plan - Open, Kitchen - Eat-In, Kitchen - Gourmet, Kitchen - Table Space, Primary Bath(s), Recessed Lighting, Soaking Tub, Stall Shower, Tub Shower, Upgraded Countertops, Wood Floors, Combination Kitchen/Living
Heating Forced Air
Cooling Central A/C
Flooring Hardwood, Ceramic Tile, Partially Carpeted
Equipment Built-In Microwave, Dishwasher, Exhaust Fan, Oven/Range - Gas, Refrigerator, Stainless Steel Appliances, Washer/Dryer Hookups Only
Furnishings No
Appliance Built-In Microwave, Dishwasher, Exhaust Fan, Oven/Range - Gas, Refrigerator, Stainless Steel Appliances, Washer/Dryer Hookups Only
Heat Source Natural Gas
Laundry Has Laundry, Main Floor
Exterior
Exterior Feature Porch(es)
Parking Features Additional Storage Area, Covered Parking, Garage - Front Entry
Garage Spaces 6.0
Fence Board, Chain Link, Rear
Pool Concrete, Fenced, In Ground
Water Access N
Roof Type Shingle,Pitched
Accessibility None
Porch Porch(es)
Total Parking Spaces 6
Garage Y
Building
Story 2
Sewer Public Sewer
Water Public
Architectural Style Farmhouse/National Folk, Transitional
Level or Stories 2
Additional Building Above Grade, Below Grade
Structure Type Dry Wall
New Construction N
Schools
School District Baltimore County Public Schools
Others
Senior Community No
Tax ID 04131323000430
Ownership Fee Simple
SqFt Source Estimated
Special Listing Condition Standard
Read Less
Want to know what your home might be worth? Contact us for a FREE valuation!

Our team is ready to help you sell your home for the highest possible price ASAP

Bought with Tony A Zowd • Coldwell Banker Realty


