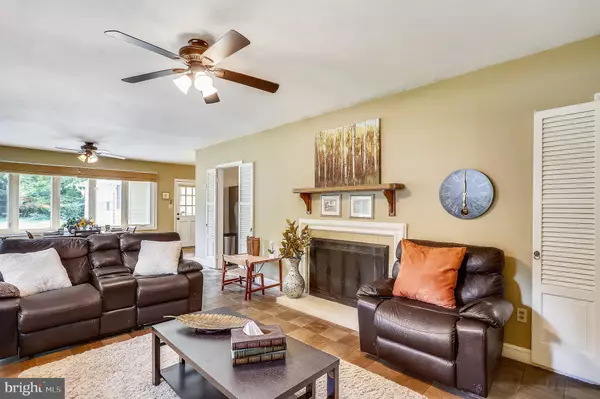$352,000
$360,000
2.2%For more information regarding the value of a property, please contact us for a free consultation.
1311 VAN BUREN DR Fort Washington, MD 20744
3 Beds
2 Baths
1,788 SqFt
Key Details
Sold Price $352,000
Property Type Single Family Home
Sub Type Detached
Listing Status Sold
Purchase Type For Sale
Square Footage 1,788 sqft
Price per Sqft $196
Subdivision Fort Washington Forest
MLS Listing ID MDPG2002202
Sold Date 08/18/21
Style Ranch/Rambler
Bedrooms 3
Full Baths 1
Half Baths 1
HOA Y/N N
Abv Grd Liv Area 1,788
Originating Board BRIGHT
Year Built 1956
Annual Tax Amount $4,573
Tax Year 2020
Lot Size 0.627 Acres
Acres 0.63
Property Description
Have you always wanted to live in a serene country-like environment but need to live close to the city? This is the home for you! This all brick single-level rambler sits on .63 acres of land. One of the largest models in the subdivision is also on one of the largest lots. You could add a pool, add a large vegetable garden, or even expand the house! Now many homes in the neighborhood have been fully remodeled. This home needs some work and is priced accordingly. All systems are working properly. This kitchen is large and opens up to a living/dining space that allows you to entertain many friends and family members. You can update it to your own preferences and in your own time schedule. Having a home with a large two car garage that is large enough to have a workshop in it will please all the craftsman and auto enthusiasts! This is a great home for those clients who really want a detached home at a reasonable price! Schedule your viewing soon! This home is conveniently located 18 minutes to 495, 35 minutes to DC via 295, and 18 minutes to Chick-fil-a! :)
Offers due by 3 PM, Monday, July 12th.
Location
State MD
County Prince Georges
Zoning RR
Direction Northeast
Rooms
Other Rooms Living Room, Dining Room, Bedroom 2, Bedroom 3, Bedroom 1, Recreation Room, Full Bath
Main Level Bedrooms 3
Interior
Interior Features Attic, Carpet, Ceiling Fan(s), Combination Dining/Living, Entry Level Bedroom, Floor Plan - Traditional, Tub Shower, Wood Floors
Hot Water Natural Gas
Heating Central, Forced Air
Cooling Central A/C
Fireplaces Number 2
Fireplaces Type Brick
Equipment Built-In Range, Disposal, Dryer, Icemaker, Oven/Range - Electric, Water Heater, Washer
Fireplace Y
Window Features Storm,Screens,Vinyl Clad,Wood Frame,Double Pane
Appliance Built-In Range, Disposal, Dryer, Icemaker, Oven/Range - Electric, Water Heater, Washer
Heat Source Electric
Laundry Main Floor
Exterior
Exterior Feature Patio(s)
Parking Features Garage - Front Entry, Garage Door Opener, Oversized
Garage Spaces 5.0
Water Access N
View Garden/Lawn, Street
Roof Type Asphalt
Accessibility None
Porch Patio(s)
Total Parking Spaces 5
Garage Y
Building
Lot Description Rear Yard, Front Yard, SideYard(s)
Story 1
Foundation Slab
Sewer Public Sewer
Water Public
Architectural Style Ranch/Rambler
Level or Stories 1
Additional Building Above Grade, Below Grade
New Construction N
Schools
Elementary Schools Fort Washington Forest
Middle Schools Accokeek Academy
High Schools Friendly
School District Prince George'S County Public Schools
Others
Pets Allowed Y
Senior Community No
Tax ID 17050386755
Ownership Fee Simple
SqFt Source Assessor
Acceptable Financing Conventional, FHA, Cash
Horse Property N
Listing Terms Conventional, FHA, Cash
Financing Conventional,FHA,Cash
Special Listing Condition Standard
Pets Allowed Breed Restrictions
Read Less
Want to know what your home might be worth? Contact us for a FREE valuation!

Our team is ready to help you sell your home for the highest possible price ASAP

Bought with Ena E Garcia • NBI Realty, LLC






