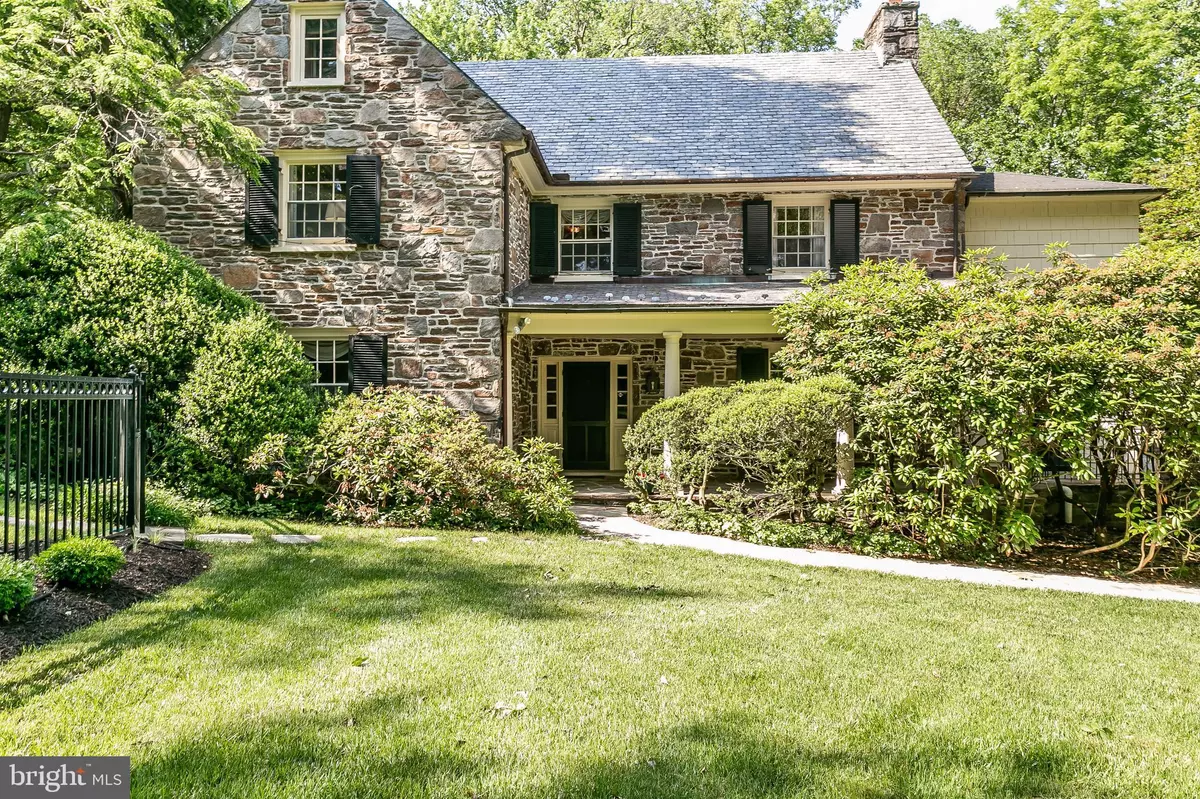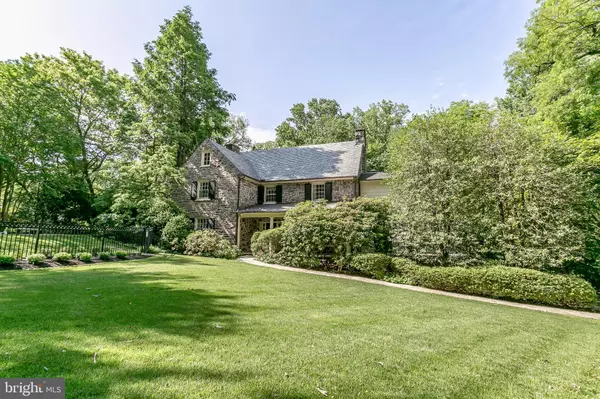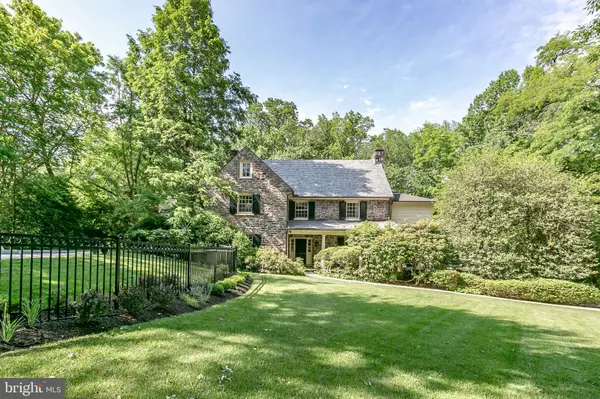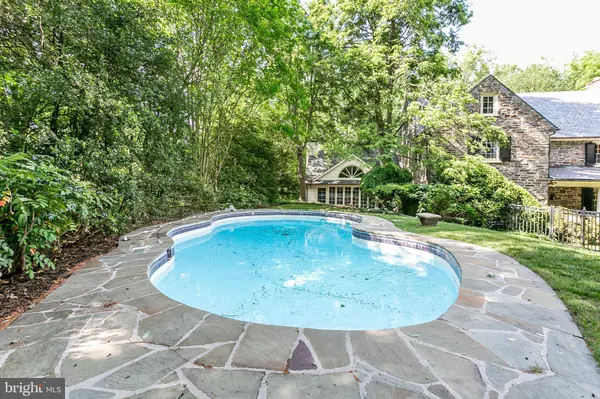$1,135,000
$1,268,500
10.5%For more information regarding the value of a property, please contact us for a free consultation.
6521 MONTROSE AVE Baltimore, MD 21212
6 Beds
5 Baths
4,942 SqFt
Key Details
Sold Price $1,135,000
Property Type Single Family Home
Sub Type Detached
Listing Status Sold
Purchase Type For Sale
Square Footage 4,942 sqft
Price per Sqft $229
Subdivision Ruxton
MLS Listing ID MDBC488204
Sold Date 07/31/20
Style Colonial
Bedrooms 6
Full Baths 4
Half Baths 1
HOA Y/N N
Abv Grd Liv Area 4,942
Originating Board BRIGHT
Year Built 1938
Annual Tax Amount $18,603
Tax Year 2020
Lot Size 2.590 Acres
Acres 2.59
Property Description
Ruxton Area - rare opportunity to purchase in one of Baltimore's most desirable locations - This Charming, English-Style, Stone Country Home, offers traditional Old-World Craftsmanship. Situated on 2.59 acres, in one of Baltimore County's most desirable locations, this home offers the following: Lovely Covered Front Porch, Formal Living Room, Gracious Dining Room, Butler's Pantry. Sun Room with sliding doors to access Stone Terrace, Great Family Room addition added in 1985 with high beamed Cathedral ceilings, Palladian Windows, extra-large fireplace and extensive Built-ins. Bonus room off of the Family room could be used as a first floor study, or spare bedroom. The second floor includes the Master Bedroom with full bath and dressing room, plus two additional bedrooms that share a buddy bath. An Artist's loft overlooks the family room below. Third level offers two bedrooms plus another full bath. Lower level has a club room with a fireplace. An attached two-car garage can be accessed from the rear of the house. Mature landscaping and an irrigation system help keep the property private and lush.
Location
State MD
County Baltimore
Zoning RESIDENTIAL
Direction North
Rooms
Other Rooms Living Room, Dining Room, Primary Bedroom, Bedroom 2, Bedroom 3, Bedroom 4, Bedroom 5, Kitchen, Family Room, Sun/Florida Room, Loft, Other, Bedroom 6, Bathroom 2, Bathroom 3, Primary Bathroom
Basement Other
Main Level Bedrooms 1
Interior
Interior Features Built-Ins, Butlers Pantry, Carpet, Ceiling Fan(s), Crown Moldings, Entry Level Bedroom, Exposed Beams, Family Room Off Kitchen, Floor Plan - Traditional, Kitchen - Island, Primary Bath(s), Recessed Lighting, Skylight(s), Sprinkler System, Studio, Wet/Dry Bar, Wood Floors
Hot Water Oil
Heating Hot Water
Cooling Central A/C, Other
Flooring Wood, Ceramic Tile
Fireplaces Number 2
Equipment Built-In Microwave, Compactor, Dishwasher, Disposal, Dryer, Extra Refrigerator/Freezer, Exhaust Fan, Icemaker, Microwave, Oven - Double, Oven/Range - Gas, Trash Compactor, Washer
Fireplace Y
Window Features Palladian
Appliance Built-In Microwave, Compactor, Dishwasher, Disposal, Dryer, Extra Refrigerator/Freezer, Exhaust Fan, Icemaker, Microwave, Oven - Double, Oven/Range - Gas, Trash Compactor, Washer
Heat Source Oil, Electric
Exterior
Exterior Feature Patio(s)
Parking Features Garage - Rear Entry
Garage Spaces 2.0
Pool In Ground
Water Access N
Roof Type Slate
Accessibility None
Porch Patio(s)
Attached Garage 2
Total Parking Spaces 2
Garage Y
Building
Story 2.5
Sewer Community Septic Tank, Private Septic Tank
Water Public
Architectural Style Colonial
Level or Stories 2.5
Additional Building Above Grade, Below Grade
New Construction N
Schools
School District Baltimore County Public Schools
Others
Pets Allowed Y
Senior Community No
Tax ID 04090910450070
Ownership Fee Simple
SqFt Source Estimated
Horse Property N
Special Listing Condition Standard
Pets Allowed Cats OK, Dogs OK
Read Less
Want to know what your home might be worth? Contact us for a FREE valuation!

Our team is ready to help you sell your home for the highest possible price ASAP

Bought with Nina Boykin Tracey • Long & Foster Real Estate, Inc.






