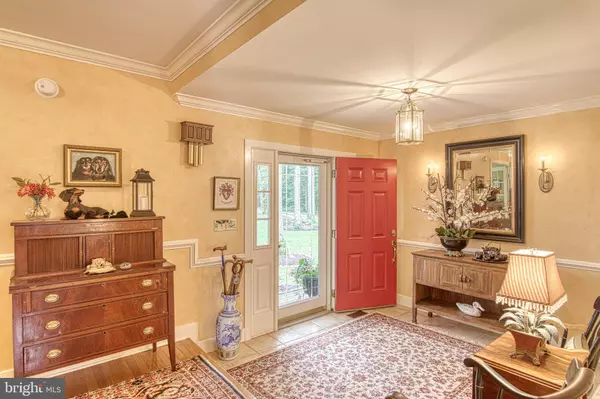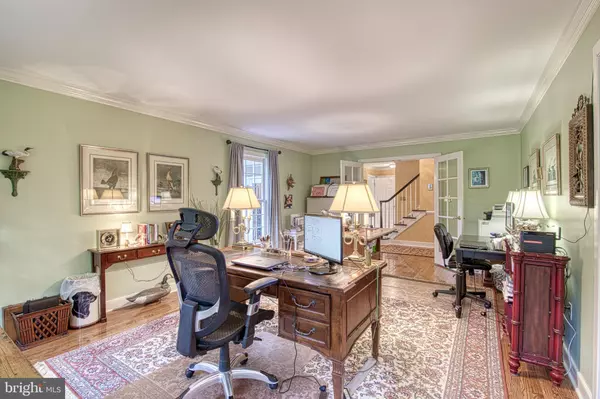$630,000
$629,900
For more information regarding the value of a property, please contact us for a free consultation.
24430 MALLARD PL Saint Michaels, MD 21663
4 Beds
3 Baths
2,948 SqFt
Key Details
Sold Price $630,000
Property Type Single Family Home
Sub Type Detached
Listing Status Sold
Purchase Type For Sale
Square Footage 2,948 sqft
Price per Sqft $213
Subdivision Martingham
MLS Listing ID MDTA139192
Sold Date 11/02/20
Style Federal
Bedrooms 4
Full Baths 2
Half Baths 1
HOA Fees $14/ann
HOA Y/N Y
Abv Grd Liv Area 2,948
Originating Board BRIGHT
Year Built 1995
Annual Tax Amount $3,040
Tax Year 2019
Lot Size 1.030 Acres
Acres 1.03
Property Description
Overlooking the fifth hole and nestled in a peaceful cul-de-sac in the sought after Martingham community just outside of St Michaels is this exceptionally well-maintained four bedroom home. Plenty of living space can be found on the main floor, attractive kitchen with stainless steel appliances that is open to the family room with built-in bookcase and fireplace. Formal living and dining rooms. Master suite with full bath and ample closet space. Exterior features screened porch, large deck overlooking tee box and pond. Attached 2-car garage.
Location
State MD
County Talbot
Zoning WRC
Rooms
Other Rooms Living Room, Dining Room, Primary Bedroom, Bedroom 2, Bedroom 3, Bedroom 4, Kitchen, Family Room, Foyer, Laundry
Interior
Interior Features Attic, Breakfast Area, Built-Ins, Carpet, Ceiling Fan(s), Chair Railings, Crown Moldings, Family Room Off Kitchen, Floor Plan - Traditional, Formal/Separate Dining Room, Kitchen - Country, Kitchen - Eat-In, Kitchen - Table Space
Hot Water Electric
Heating Heat Pump(s)
Cooling Central A/C, Ceiling Fan(s)
Flooring Hardwood, Carpet
Fireplaces Number 1
Fireplaces Type Wood
Equipment Built-In Microwave, Dishwasher, Disposal, Dryer, Oven/Range - Electric, Refrigerator, Stainless Steel Appliances, Washer, Water Heater
Fireplace Y
Appliance Built-In Microwave, Dishwasher, Disposal, Dryer, Oven/Range - Electric, Refrigerator, Stainless Steel Appliances, Washer, Water Heater
Heat Source Electric
Laundry Main Floor
Exterior
Exterior Feature Deck(s), Porch(es), Screened
Parking Features Garage - Side Entry, Garage Door Opener
Garage Spaces 2.0
Water Access N
Roof Type Architectural Shingle
Accessibility None
Porch Deck(s), Porch(es), Screened
Attached Garage 2
Total Parking Spaces 2
Garage Y
Building
Story 2
Sewer Public Sewer
Water Public
Architectural Style Federal
Level or Stories 2
Additional Building Above Grade, Below Grade
New Construction N
Schools
School District Talbot County Public Schools
Others
Senior Community No
Tax ID 2102087839
Ownership Fee Simple
SqFt Source Assessor
Security Features Fire Detection System
Special Listing Condition Standard
Read Less
Want to know what your home might be worth? Contact us for a FREE valuation!

Our team is ready to help you sell your home for the highest possible price ASAP

Bought with Cornelia C Heckenbach • Long & Foster Real Estate, Inc.





