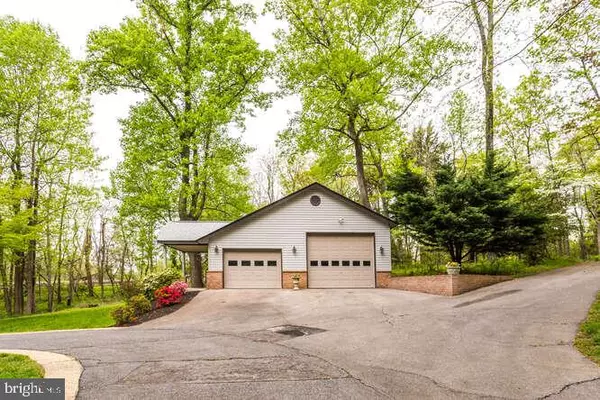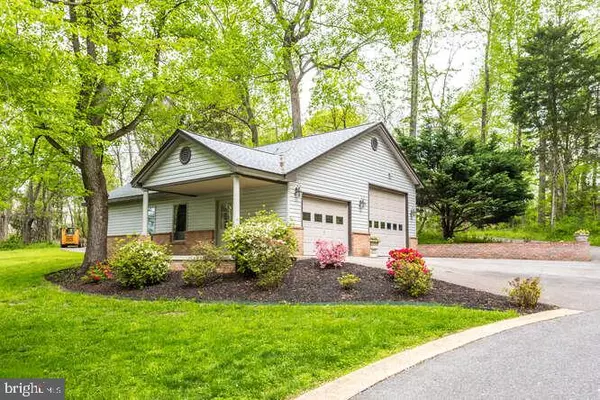$625,500
$625,500
For more information regarding the value of a property, please contact us for a free consultation.
8420 MAUSEN LN La Plata, MD 20646
3 Beds
2 Baths
2,000 SqFt
Key Details
Sold Price $625,500
Property Type Single Family Home
Sub Type Detached
Listing Status Sold
Purchase Type For Sale
Square Footage 2,000 sqft
Price per Sqft $312
Subdivision Rolling Hills
MLS Listing ID MDCH221888
Sold Date 06/11/21
Style Ranch/Rambler
Bedrooms 3
Full Baths 2
HOA Y/N N
Abv Grd Liv Area 2,000
Originating Board BRIGHT
Year Built 1997
Annual Tax Amount $4,526
Tax Year 2020
Lot Size 4.420 Acres
Acres 4.42
Property Description
Truly a one of a kind custom built home. Sited on 4.42 acres this brick front home has a brand new roof, new gutters with gutter guards, freshly painted, new door knobs and hinges through-out, gas cook-top that is one year old, refrigerator that is one year old, new flooring in the kitchen. Hardwood foyer and hall way, hardwood in 2nd bedroom which has been converted into an office with built-ins, crown molding. Bedroom 3 with hardwood flooring. Laundry room with new flooring and lots of cabinets. Primary Bedroom with french doors to screened in porch, new primary bathroom shower with new shower glass door, new vanity with quartz top, new faucets, new toilet, soaking tub. Great room with cathedral ceiling, gas fireplace and mantle, 4 skylights, french doors to the large deck. Off the deck is walk-way to Gazebo/Tree House that is 16 sided, has 2 gas fireplaces in it, has electric, cable and gas is run to it and has a new roof. Small screened porch off the kitchen with new storm door. The detached 40 x 32 drive-thru garage with circular driveway, has central air. If you want it heated just need to get the gas line run to it. Has storage room, 2 10' garage doors and a front porch. The attached 2 car garage has lots of cabinets and has been freshly painted. Crawl space with new commercial dehumidifier. Casement windows through-out. Interior pictures to come. Backs up to 108 acre farm.
Location
State MD
County Charles
Zoning RC
Rooms
Other Rooms Primary Bedroom, Foyer, Primary Bathroom, Screened Porch
Main Level Bedrooms 3
Interior
Interior Features Attic, Cedar Closet(s), Ceiling Fan(s), Combination Kitchen/Living, Combination Kitchen/Dining, Family Room Off Kitchen, Floor Plan - Open, Kitchen - Country, Kitchen - Eat-In, Kitchen - Island, Kitchen - Table Space, Pantry, Recessed Lighting, Skylight(s)
Hot Water Electric
Heating Forced Air
Cooling Ceiling Fan(s), Central A/C, Dehumidifier
Flooring Ceramic Tile, Carpet, Hardwood
Fireplaces Number 3
Fireplaces Type Gas/Propane
Equipment Cooktop - Down Draft, Cooktop, Dishwasher, Disposal, Dryer, Dryer - Gas, Oven - Self Cleaning, Oven - Single, Refrigerator, Washer, Water Heater
Fireplace Y
Window Features Casement
Appliance Cooktop - Down Draft, Cooktop, Dishwasher, Disposal, Dryer, Dryer - Gas, Oven - Self Cleaning, Oven - Single, Refrigerator, Washer, Water Heater
Heat Source Propane - Leased
Laundry Main Floor
Exterior
Exterior Feature Deck(s), Porch(es), Screened
Parking Features Garage - Front Entry, Garage Door Opener
Garage Spaces 25.0
Utilities Available Cable TV Available, Electric Available, Propane
Water Access N
View Creek/Stream, Garden/Lawn, Trees/Woods
Roof Type Architectural Shingle
Accessibility None
Porch Deck(s), Porch(es), Screened
Attached Garage 2
Total Parking Spaces 25
Garage Y
Building
Story 1
Foundation Crawl Space
Sewer Septic < # of BR
Water Well
Architectural Style Ranch/Rambler
Level or Stories 1
Additional Building Above Grade, Below Grade
New Construction N
Schools
Elementary Schools Walter J. Mitchell
Middle Schools Piccowaxen
High Schools Maurice J. Mcdonough
School District Charles County Public Schools
Others
Pets Allowed Y
Senior Community No
Tax ID 0901034731
Ownership Fee Simple
SqFt Source Estimated
Acceptable Financing Cash, Conventional, FHA, Rural Development, USDA, VA
Horse Property Y
Horse Feature Horses Allowed
Listing Terms Cash, Conventional, FHA, Rural Development, USDA, VA
Financing Cash,Conventional,FHA,Rural Development,USDA,VA
Special Listing Condition Standard
Pets Allowed No Pet Restrictions
Read Less
Want to know what your home might be worth? Contact us for a FREE valuation!

Our team is ready to help you sell your home for the highest possible price ASAP

Bought with Brittany Vann • RE/MAX 100






