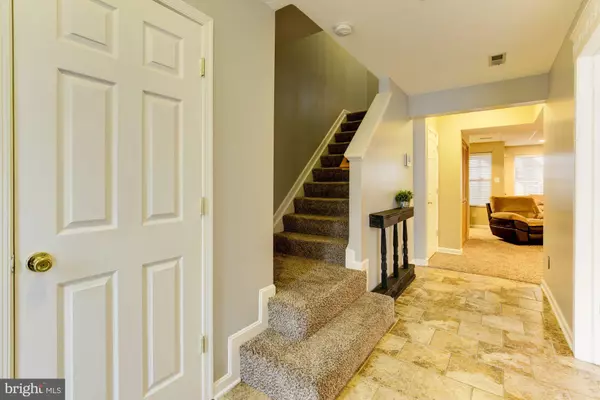$274,900
$274,900
For more information regarding the value of a property, please contact us for a free consultation.
314 ESTHER DR Forest Hill, MD 21050
4 Beds
3 Baths
1,676 SqFt
Key Details
Sold Price $274,900
Property Type Townhouse
Sub Type End of Row/Townhouse
Listing Status Sold
Purchase Type For Sale
Square Footage 1,676 sqft
Price per Sqft $164
Subdivision Spenceola Farms
MLS Listing ID MDHR244606
Sold Date 05/08/20
Style Traditional
Bedrooms 4
Full Baths 1
Half Baths 2
HOA Fees $45/mo
HOA Y/N Y
Abv Grd Liv Area 1,376
Originating Board BRIGHT
Year Built 1999
Annual Tax Amount $2,512
Tax Year 2020
Lot Size 3,180 Sqft
Acres 0.07
Property Description
Gorgeous end-unit townhome featuring an open floor plan, high ceilings and light-filled interiors. The stylish living room boasts gleaming hardwood floors, large windows, a ceiling fan and a convenient pass-thru to the kitchen which makes entertaining a breeze. The gourmet kitchen hosts granite countertops, stainless steel appliances, breakfast bar, breakfast area, sleek pendant lighting and pantry. The bright master suite includes a ceiling fan, and a master bath with double sinks and a spa-like soaking tub. Two additional generously-sized bedrooms and a powder room complete the sleeping quarters. On the lower level there is an office or optional bedroom, and a large family room with plush carpet. Outside you will find an expansive wood deck overlooking endless open space and a fully fenced rear yard.Take a tour here:http://tour.homevisit.com/mls/291540
Location
State MD
County Harford
Zoning R2COS
Rooms
Other Rooms Living Room, Dining Room, Sitting Room, Bedroom 2, Bedroom 3, Bedroom 4, Kitchen, Family Room, Foyer, Bedroom 1, Laundry
Interior
Interior Features Carpet, Floor Plan - Open, Kitchen - Eat-In, Kitchen - Island, Kitchen - Table Space, Recessed Lighting, Sprinkler System, Wood Floors
Heating Forced Air, Programmable Thermostat
Cooling Ceiling Fan(s), Central A/C, Whole House Fan, Programmable Thermostat
Flooring Carpet, Hardwood, Laminated
Equipment Built-In Microwave, Dishwasher, Dryer, Oven - Self Cleaning, Oven - Single, Refrigerator, Stainless Steel Appliances, Stove, Washer, Water Dispenser, Water Heater
Fireplace N
Window Features Screens,Vinyl Clad
Appliance Built-In Microwave, Dishwasher, Dryer, Oven - Self Cleaning, Oven - Single, Refrigerator, Stainless Steel Appliances, Stove, Washer, Water Dispenser, Water Heater
Heat Source Natural Gas
Laundry Lower Floor
Exterior
Exterior Feature Deck(s), Patio(s)
Parking On Site 2
Fence Partially, Rear
Water Access N
View Garden/Lawn
Roof Type Architectural Shingle
Accessibility None
Porch Deck(s), Patio(s)
Garage N
Building
Lot Description Rear Yard
Story 3+
Sewer Public Sewer
Water Public
Architectural Style Traditional
Level or Stories 3+
Additional Building Above Grade, Below Grade
Structure Type Dry Wall,High
New Construction N
Schools
Elementary Schools Forest Hill
Middle Schools Bel Air
High Schools Bel Air
School District Harford County Public Schools
Others
Senior Community No
Tax ID 1303332659
Ownership Fee Simple
SqFt Source Estimated
Security Features Main Entrance Lock,Electric Alarm,Smoke Detector,Sprinkler System - Indoor
Special Listing Condition Standard
Read Less
Want to know what your home might be worth? Contact us for a FREE valuation!

Our team is ready to help you sell your home for the highest possible price ASAP

Bought with Jessica M May • Cummings & Co. Realtors






