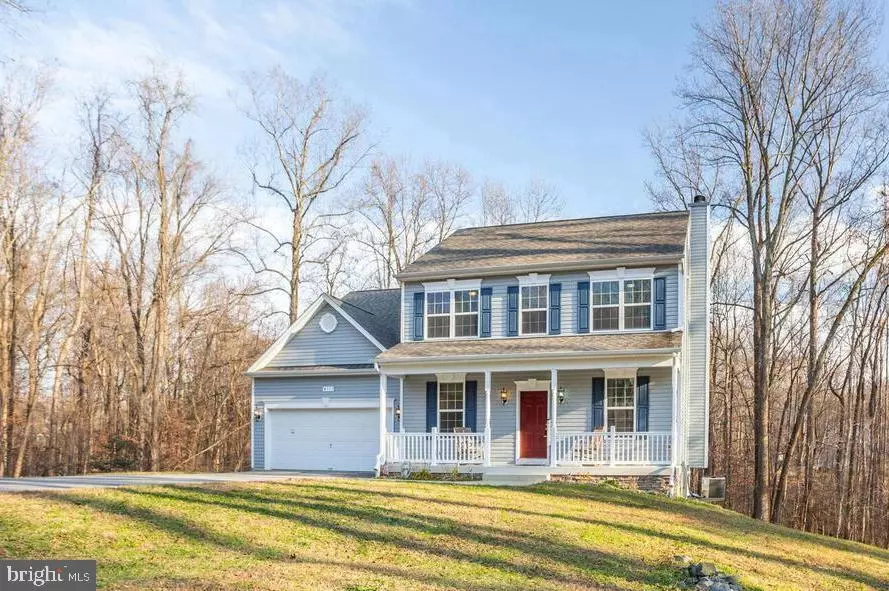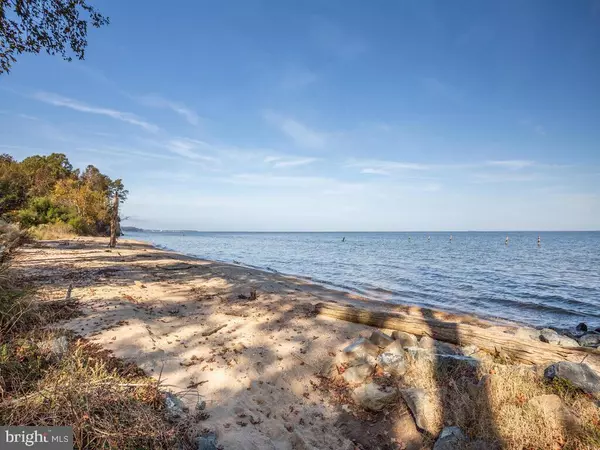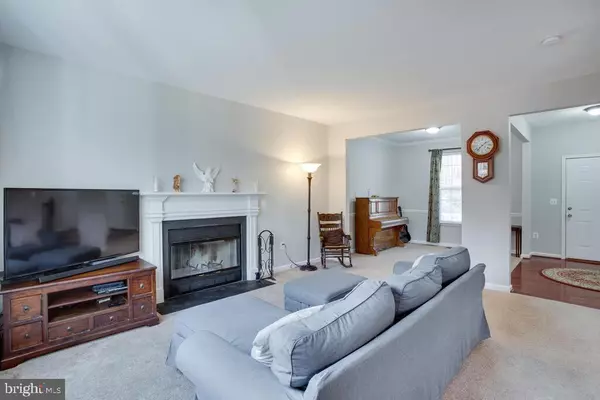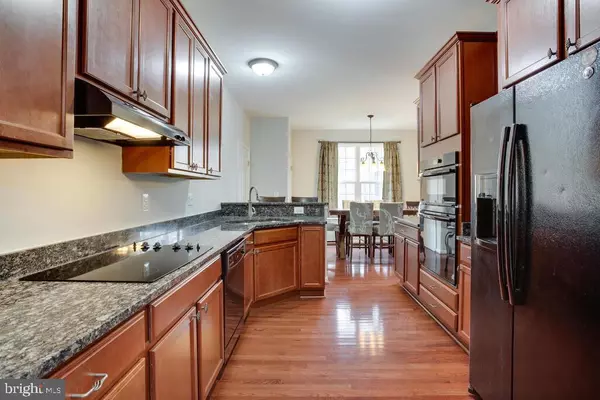$475,000
$479,900
1.0%For more information regarding the value of a property, please contact us for a free consultation.
4111 BAYSIDE RD Chesapeake Beach, MD 20732
5 Beds
4 Baths
2,648 SqFt
Key Details
Sold Price $475,000
Property Type Single Family Home
Sub Type Detached
Listing Status Sold
Purchase Type For Sale
Square Footage 2,648 sqft
Price per Sqft $179
Subdivision The Willows
MLS Listing ID MDCA179328
Sold Date 03/12/21
Style Colonial
Bedrooms 5
Full Baths 3
Half Baths 1
HOA Y/N N
Abv Grd Liv Area 1,848
Originating Board BRIGHT
Year Built 2014
Annual Tax Amount $4,484
Tax Year 2021
Lot Size 3.000 Acres
Acres 3.0
Property Description
Located within the Chesapeake Bay front community of The Willows, this property will not disappoint. Set on 3 private acres this colonial home has plenty of space to enjoy the outdoors. And if all that outdoor space isn't enough you can head down to the private community beach on the Chesapeake Bay. Enjoy fishing, boating, kayaking, walks on the beach, and so much more just minutes from your home. Back at home you'll find an inviting front porch, the perfect spot to set out rocking chairs and enjoy the fresh air. Inside the home you're greeted with gleaming hardwood floors that flow through the kitchen. An open concept gives this home an airy feel and is great for entertaining. The kitchen features granite countertops, maple cabinets and a pantry. An eat over counter provides extra seating in the kitchen. Heading into the great room you'll find a cozy wood burning fireplace and large window showcasing the spacious backyard. Upstairs the home has 4 bedrooms; the primary bedroom boasting an en suite and walk in closet. The basement is finished with a 5th bedroom and full bath. There is a large rec room ready to be set up as an additional living space, game room, theater room or whatever you want! Upgraded 50 yr shingles. This home has easy access to Washington DC, Annapolis or Pax River Navel Base. You won't want to miss out on the chance to own this home!
Location
State MD
County Calvert
Zoning RUR
Rooms
Other Rooms Dining Room, Primary Bedroom, Bedroom 2, Bedroom 3, Bedroom 5, Kitchen, Game Room, Family Room, Foyer, Bedroom 1, Recreation Room, Bathroom 2, Bathroom 3, Primary Bathroom
Basement Fully Finished, Improved, Outside Entrance
Interior
Interior Features Dining Area, Family Room Off Kitchen, Floor Plan - Open, Kitchen - Eat-In, Pantry, Soaking Tub, Tub Shower, Walk-in Closet(s), Wood Floors
Hot Water Electric
Heating Heat Pump(s)
Cooling Heat Pump(s)
Fireplaces Number 1
Fireplaces Type Fireplace - Glass Doors, Mantel(s), Wood
Equipment Central Vacuum, Built-In Microwave, Cooktop, Dishwasher, Dryer, Icemaker, Refrigerator, Washer, Oven - Wall
Fireplace Y
Appliance Central Vacuum, Built-In Microwave, Cooktop, Dishwasher, Dryer, Icemaker, Refrigerator, Washer, Oven - Wall
Heat Source Electric
Laundry Has Laundry, Upper Floor
Exterior
Garage Garage - Front Entry
Garage Spaces 6.0
Utilities Available Cable TV
Water Access Y
Water Access Desc Private Access,Canoe/Kayak,Fishing Allowed
Roof Type Architectural Shingle
Accessibility None
Attached Garage 2
Total Parking Spaces 6
Garage Y
Building
Lot Description Backs to Trees, Partly Wooded
Story 3
Sewer Community Septic Tank, Private Septic Tank
Water Private
Architectural Style Colonial
Level or Stories 3
Additional Building Above Grade, Below Grade
New Construction N
Schools
School District Calvert County Public Schools
Others
Pets Allowed N
Senior Community No
Tax ID 0502048612
Ownership Fee Simple
SqFt Source Assessor
Special Listing Condition Standard
Read Less
Want to know what your home might be worth? Contact us for a FREE valuation!

Our team is ready to help you sell your home for the highest possible price ASAP

Bought with Katharine R Christofides • CENTURY 21 New Millennium






