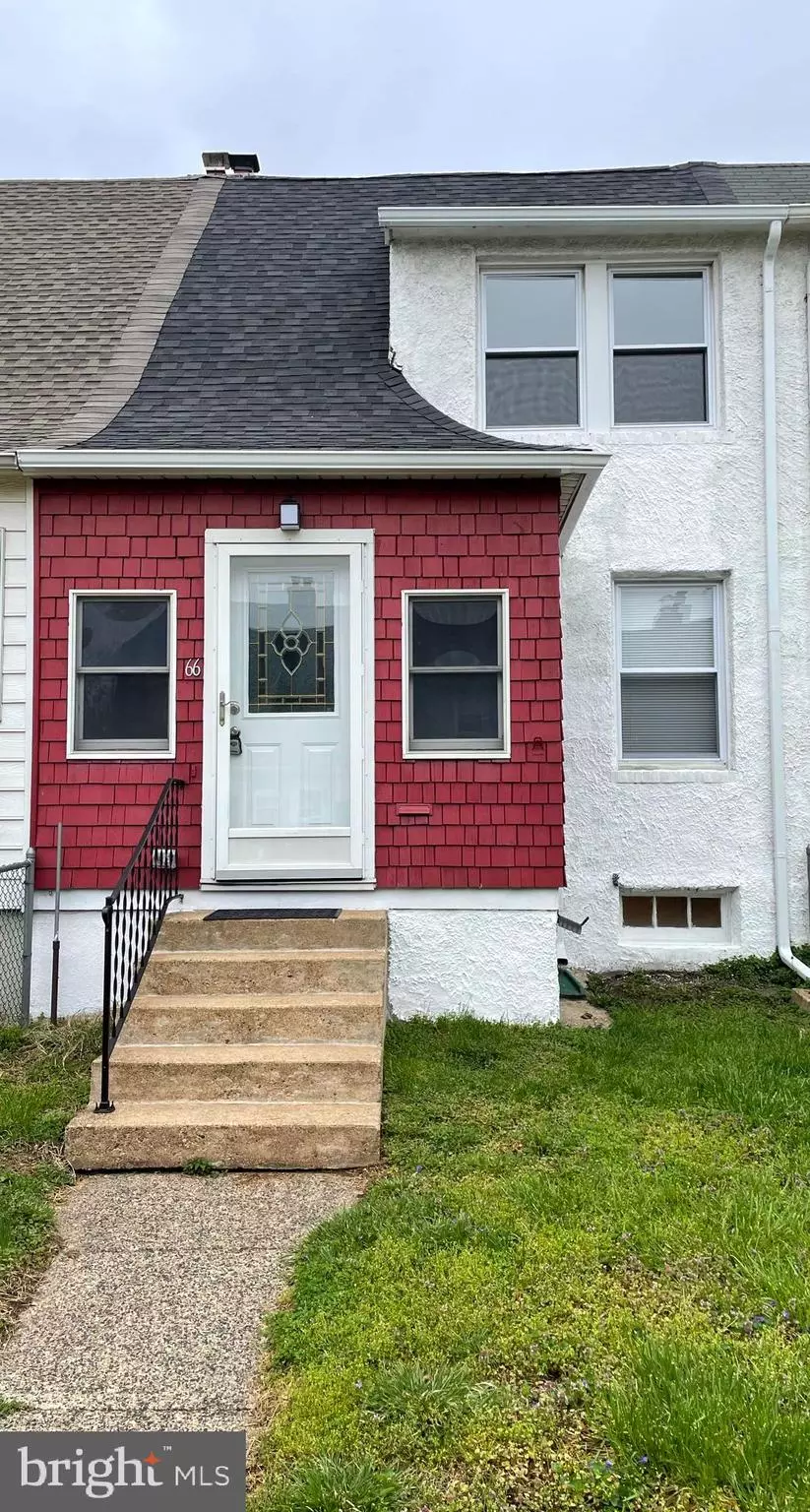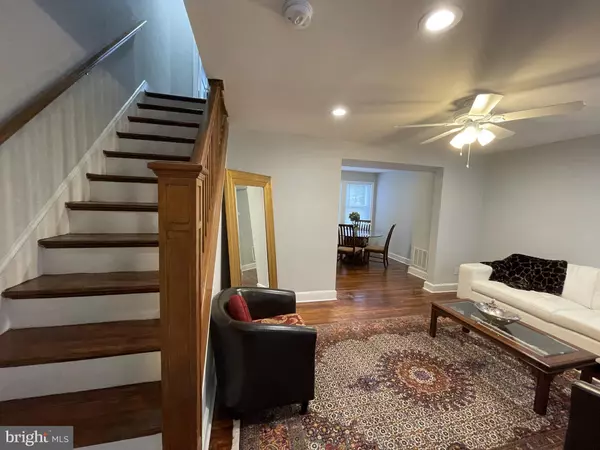$180,000
$174,000
3.4%For more information regarding the value of a property, please contact us for a free consultation.
66 KINSHIP RD Dundalk, MD 21222
2 Beds
1 Bath
880 SqFt
Key Details
Sold Price $180,000
Property Type Townhouse
Sub Type Interior Row/Townhouse
Listing Status Sold
Purchase Type For Sale
Square Footage 880 sqft
Price per Sqft $204
Subdivision Old Dundalk
MLS Listing ID MDBC525148
Sold Date 05/14/21
Style Federal
Bedrooms 2
Full Baths 1
HOA Y/N N
Abv Grd Liv Area 880
Originating Board BRIGHT
Year Built 1919
Annual Tax Amount $2,286
Tax Year 2020
Lot Size 1,674 Sqft
Acres 0.04
Property Description
You'll be delighted once you step inside this updated townhome a warm and inviting. The home is conveniently located for easy commuting to points N, S, E and W around Baltimore County. The architecture of the neighborhood takes you back in time and the interior of the home is the ultimate mix of landmark charm but equipped with modern amenities. Many restaurants, deli's, bakeries, grocery stores, gym's, banks and many more conveniences abound. This property will impress you the moment you pull up and see the inviting craftsman style cedar wood covered front porch, fresh masonry paint and brand new architectural shingled roof. The front yard is fully fenced as well the rear yard is fully fenced with a six foot high board fence system. Plenty of room in the front and rear yards for outdoor furniture, kids, pets and even automobiles. The interior has been freshly painted and the floors have been refinished along with a modern kitchen equipped with stainless-steel appliances, granite countertops and custom backsplash. Upstairs you will find 2 large bedrooms, an updated full bath with custom wall tile. The lower level has a large finished space for potential relaxation, game room or even extra sleeping space. The rear of the lower level is currently a utility room that is very open and offers plenty of storage. Outback you will find a 14' x 40' rear yard with concrete driveway pad and beyond the fence is another parking space if needed. Other recent updates including the roof are the Gas furnace and Central Air units. Not much inventory out there so put this one on your list to see.
Location
State MD
County Baltimore
Zoning R
Rooms
Other Rooms Living Room, Dining Room, Bedroom 2, Kitchen, Foyer, Bedroom 1, Recreation Room, Utility Room, Bathroom 1
Basement Other
Interior
Interior Features Curved Staircase, Dining Area, Floor Plan - Traditional, Kitchen - Island, Recessed Lighting
Hot Water Natural Gas
Heating Forced Air
Cooling Central A/C
Flooring Hardwood, Ceramic Tile, Laminated, Concrete
Equipment Built-In Microwave, Dishwasher, Disposal, Icemaker, Oven/Range - Gas, Refrigerator, Stainless Steel Appliances, Water Heater
Fireplace N
Window Features Double Hung,Vinyl Clad
Appliance Built-In Microwave, Dishwasher, Disposal, Icemaker, Oven/Range - Gas, Refrigerator, Stainless Steel Appliances, Water Heater
Heat Source Natural Gas
Laundry Basement, Hookup
Exterior
Exterior Feature Porch(es), Patio(s)
Garage Spaces 2.0
Fence Fully, Wood, Chain Link
Water Access N
Roof Type Architectural Shingle
Accessibility None
Porch Porch(es), Patio(s)
Total Parking Spaces 2
Garage N
Building
Lot Description Front Yard, Rear Yard
Story 3
Sewer Public Sewer
Water Public
Architectural Style Federal
Level or Stories 3
Additional Building Above Grade, Below Grade
Structure Type Dry Wall,Plaster Walls
New Construction N
Schools
School District Baltimore County Public Schools
Others
Pets Allowed Y
Senior Community No
Tax ID 04121222025480
Ownership Fee Simple
SqFt Source Assessor
Acceptable Financing Cash, FHA, Conventional, VA
Horse Property N
Listing Terms Cash, FHA, Conventional, VA
Financing Cash,FHA,Conventional,VA
Special Listing Condition Standard
Pets Allowed No Pet Restrictions
Read Less
Want to know what your home might be worth? Contact us for a FREE valuation!

Our team is ready to help you sell your home for the highest possible price ASAP

Bought with Caroline Paper • HomeSmart






