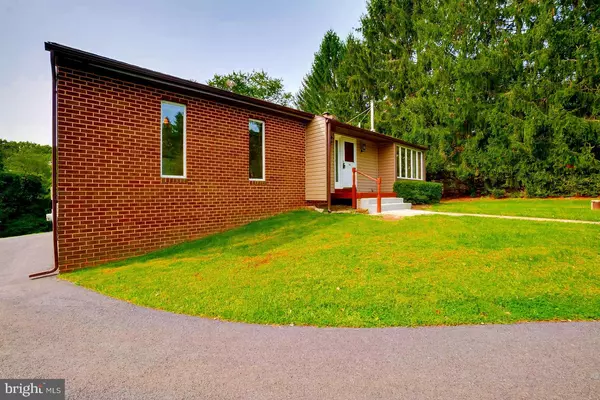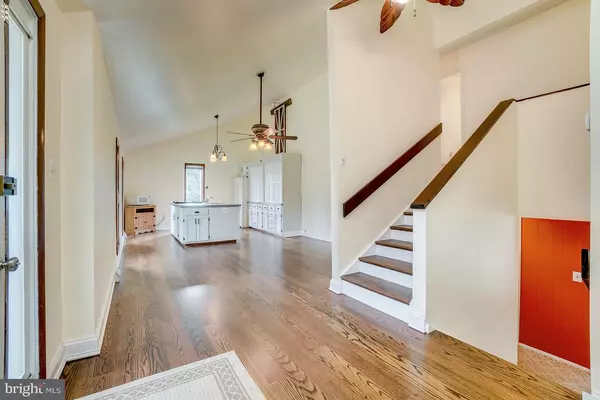$425,000
$425,000
For more information regarding the value of a property, please contact us for a free consultation.
2301 BIRMINGHAM CT Jarrettsville, MD 21084
4 Beds
3 Baths
3,086 SqFt
Key Details
Sold Price $425,000
Property Type Single Family Home
Sub Type Detached
Listing Status Sold
Purchase Type For Sale
Square Footage 3,086 sqft
Price per Sqft $137
Subdivision Madonna Manor
MLS Listing ID MDHR251424
Sold Date 10/30/20
Style Contemporary
Bedrooms 4
Full Baths 2
Half Baths 1
HOA Y/N N
Abv Grd Liv Area 2,458
Originating Board BRIGHT
Year Built 1977
Annual Tax Amount $3,559
Tax Year 2019
Lot Size 1.040 Acres
Acres 1.04
Lot Dimensions 134.00 x
Property Description
WOW, JUST WOW! An amazing, serene piece of property at the end of a quiet court. The lot is wonderful and the impeccably maintained house matches: vaulted ceilings on main level with open floor plan & cozy wood stove in living room; huge family room with full-wall brick hearth wood burning fireplace & walkout to deck on LL + 4 great bedrooms including a primary BR with 3 closets and attached bath with expansive dual vanities. Tons of parking on the long asphalt driveway + an attached garage. Large open lot includes a 24X20 pole barn with concrete floor & roll up door (conduit placed for electric), lean-to wood shed, family size fire pit + plenty of room for outdoor activity. This is the one you have been waiting for! PS - Check out the movie camera icon for a 360 degree preview walk through your new home.
Location
State MD
County Harford
Zoning AG
Rooms
Other Rooms Living Room, Dining Room, Primary Bedroom, Bedroom 2, Bedroom 3, Bedroom 4, Kitchen, Family Room, Foyer, Utility Room, Bathroom 2, Primary Bathroom, Half Bath
Basement Daylight, Full
Interior
Interior Features Attic, Built-Ins, Carpet, Ceiling Fan(s), Combination Kitchen/Dining, Dining Area, Floor Plan - Open, Kitchen - Country, Kitchen - Island, Wood Floors, Wood Stove
Hot Water Electric
Heating Forced Air
Cooling Central A/C, Ceiling Fan(s)
Flooring Hardwood
Fireplaces Number 2
Fireplaces Type Brick, Wood
Equipment Dishwasher, Dryer - Front Loading, Refrigerator, Washer - Front Loading, Oven/Range - Electric
Fireplace Y
Appliance Dishwasher, Dryer - Front Loading, Refrigerator, Washer - Front Loading, Oven/Range - Electric
Heat Source Electric
Exterior
Exterior Feature Deck(s)
Parking Features Garage - Side Entry, Oversized
Garage Spaces 7.0
Utilities Available Cable TV
Water Access N
View Trees/Woods
Roof Type Architectural Shingle
Accessibility None
Porch Deck(s)
Attached Garage 1
Total Parking Spaces 7
Garage Y
Building
Story 4
Sewer Septic = # of BR, Community Septic Tank, Private Septic Tank
Water Well
Architectural Style Contemporary
Level or Stories 4
Additional Building Above Grade, Below Grade
New Construction N
Schools
Elementary Schools Jarrettsville
Middle Schools North Harford
High Schools North Harford
School District Harford County Public Schools
Others
Senior Community No
Tax ID 1304021223
Ownership Fee Simple
SqFt Source Assessor
Acceptable Financing Cash, Conventional, FHA, VA
Listing Terms Cash, Conventional, FHA, VA
Financing Cash,Conventional,FHA,VA
Special Listing Condition Standard
Read Less
Want to know what your home might be worth? Contact us for a FREE valuation!

Our team is ready to help you sell your home for the highest possible price ASAP

Bought with Liz Warren • The Pinnacle Real Estate Co.





