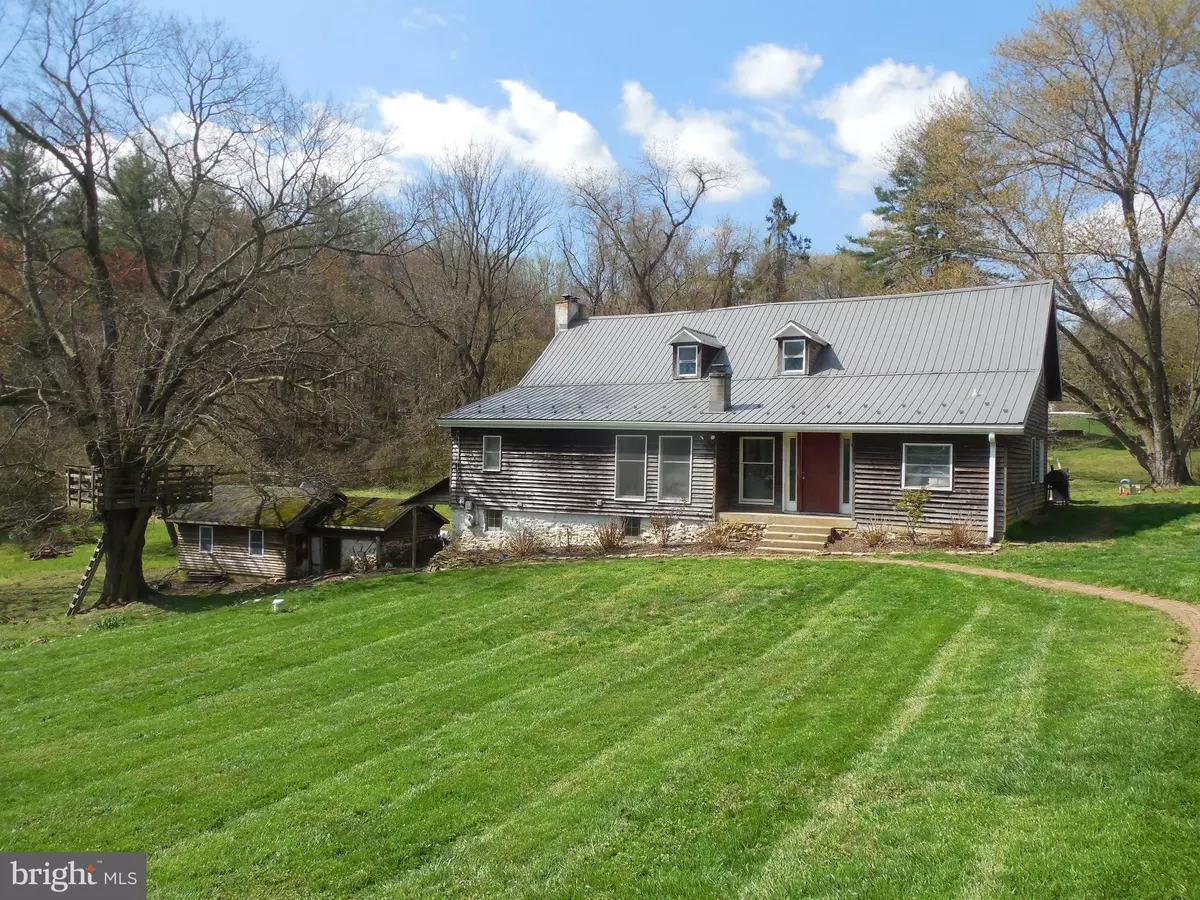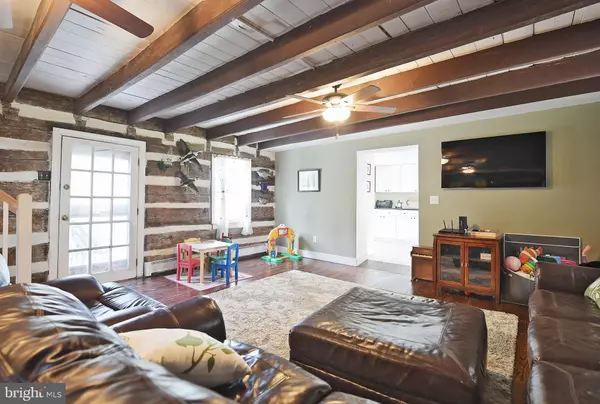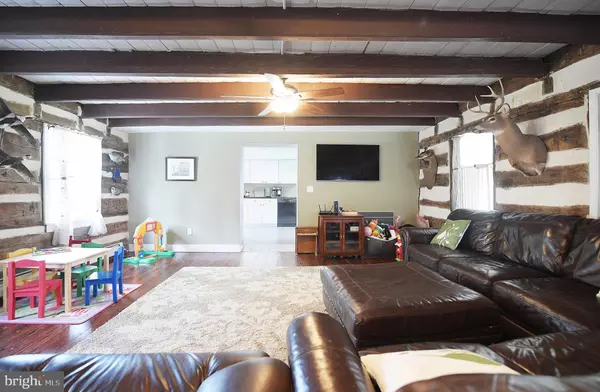$300,000
$310,000
3.2%For more information regarding the value of a property, please contact us for a free consultation.
2862 SHARON RD Jarrettsville, MD 21084
4 Beds
3 Baths
2,040 SqFt
Key Details
Sold Price $300,000
Property Type Single Family Home
Sub Type Detached
Listing Status Sold
Purchase Type For Sale
Square Footage 2,040 sqft
Price per Sqft $147
Subdivision None Available
MLS Listing ID MDHR245468
Sold Date 07/14/20
Style Cape Cod
Bedrooms 4
Full Baths 3
HOA Y/N N
Abv Grd Liv Area 2,040
Originating Board BRIGHT
Year Built 1925
Annual Tax Amount $2,773
Tax Year 2019
Lot Size 2.150 Acres
Acres 2.15
Property Description
PICTURESQUE SETTING FOR THIS CEDAR SIDING LOG HOME ON 2+ ACRES WITH 4 BED ROOMS AND 3 FULL BATHS. UPDATED KITCHEN WITH STAINLESS STEEL APPLIANCES AND GRANITE COUNTER TOPS. COMFORTABLE DINING AREA, FABULOUS MASTER SUITE WITH WALK IN CLOSET AND NEARBY LAUNDRY, TWO ZONE HWBB OIL HEAT. HUGE LIVING ROOM WITH WIDE PLANK WOOD FLOORING AND WARM WOOD STOVE. 2ND BED ROOM ON MAIN LEVEL HAS IT'S OWN BATH. DUAL STAIR CASES TO UPPER LEVEL WITH 2 ADDITIONAL BED ROOMS + A DEN AND BONUS ROOM. UPDATED PLUMBING AND ELECTRIC IN 2013. NEWER METAL ROOF AND EXPANSIVE REAR DECK WITH ACCESS FROM LIVING ROOM AND KITCHEN. 2ND WOOD STOVE IN LOWER LEVEL FOR EXTRA HEAT ON THOSE COLD NIGHTS.
Location
State MD
County Harford
Zoning AG
Rooms
Other Rooms Living Room, Dining Room, Primary Bedroom, Bedroom 2, Bedroom 3, Bedroom 4, Kitchen, Den, Bonus Room
Basement Other, Outside Entrance, Unfinished, Connecting Stairway, Walkout Level
Main Level Bedrooms 2
Interior
Interior Features Ceiling Fan(s), Dining Area, Double/Dual Staircase, Entry Level Bedroom, Exposed Beams, Family Room Off Kitchen, Floor Plan - Traditional, Primary Bath(s), Recessed Lighting, Walk-in Closet(s), Wood Floors, Wood Stove
Hot Water Electric
Heating Baseboard - Hot Water
Cooling Ceiling Fan(s)
Flooring Carpet, Hardwood, Wood
Equipment Built-In Microwave, Dishwasher, Exhaust Fan, Icemaker, Oven/Range - Electric, Refrigerator, Stainless Steel Appliances
Appliance Built-In Microwave, Dishwasher, Exhaust Fan, Icemaker, Oven/Range - Electric, Refrigerator, Stainless Steel Appliances
Heat Source Oil
Laundry Main Floor
Exterior
Water Access N
View Garden/Lawn
Roof Type Metal
Accessibility None
Garage N
Building
Story 2
Sewer Septic Exists
Water Well
Architectural Style Cape Cod
Level or Stories 2
Additional Building Above Grade, Below Grade
Structure Type Beamed Ceilings,Dry Wall,Log Walls,Wood Ceilings
New Construction N
Schools
Elementary Schools Forest Hill
Middle Schools North Harford
High Schools North Harford
School District Harford County Public Schools
Others
Senior Community No
Tax ID 1304063244
Ownership Fee Simple
SqFt Source Estimated
Acceptable Financing Cash, Conventional, FHA, USDA, VA
Listing Terms Cash, Conventional, FHA, USDA, VA
Financing Cash,Conventional,FHA,USDA,VA
Special Listing Condition Standard
Read Less
Want to know what your home might be worth? Contact us for a FREE valuation!

Our team is ready to help you sell your home for the highest possible price ASAP

Bought with Michelle M Kahl • Coldwell Banker Realty




