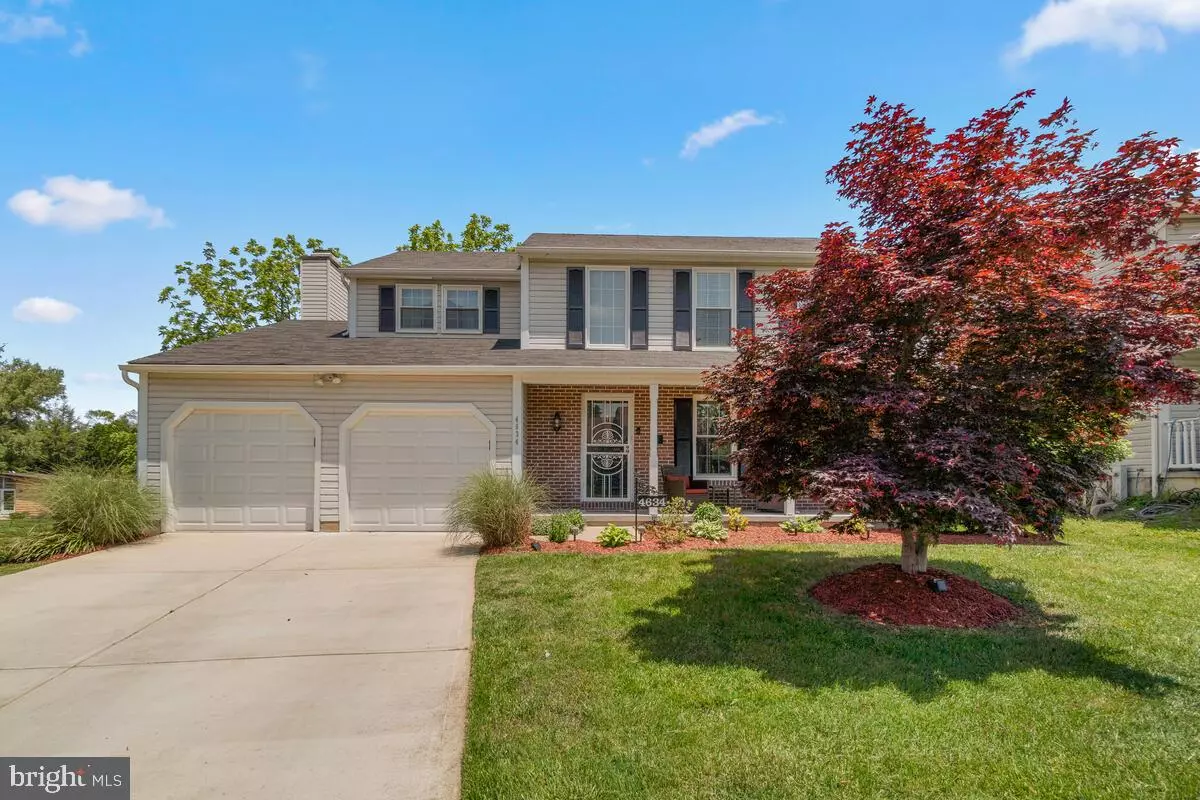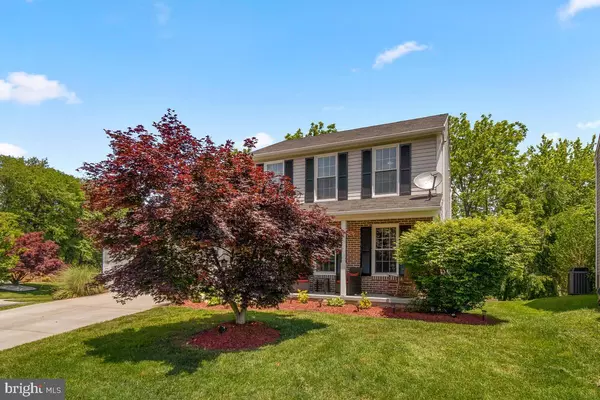$432,500
$450,000
3.9%For more information regarding the value of a property, please contact us for a free consultation.
4634 PANACEA RD Pikesville, MD 21208
4 Beds
3 Baths
2,560 SqFt
Key Details
Sold Price $432,500
Property Type Single Family Home
Sub Type Detached
Listing Status Sold
Purchase Type For Sale
Square Footage 2,560 sqft
Price per Sqft $168
Subdivision Old Court Grove
MLS Listing ID MDBC524218
Sold Date 06/28/21
Style Colonial
Bedrooms 4
Full Baths 2
Half Baths 1
HOA Y/N N
Abv Grd Liv Area 1,792
Originating Board BRIGHT
Year Built 1987
Annual Tax Amount $3,686
Tax Year 2021
Lot Size 7,542 Sqft
Acres 0.17
Lot Dimensions 1.00 x
Property Description
Beautiful Colonial with 2 Car Garage on Large Corner Tree Lot. 3 bedrooms upstairs, 2.5 baths, brand new gourmet kitchen w/ stainless steel appliances, granite counter tops & cherry cabinetry that opens up to main level family room/w wood burning fireplace & sliding door to large deck, patio and outdoor grill that is prefect for entertaining . Two story foyer, formal living room and dining room with Brazilian Cherry hardwood floors. second sliding door in dining room. Spacious owners suite /w vaulted ceilings, hardwood floors, walk-in closet, luxury has garden tub, separate shower, double vanities. Complete finish lower level with new wood floors on the main & lower levels. New sliding doors. MUST SEE!! OFFERS DUE Tuesday May 25th by 6pm..
Location
State MD
County Baltimore
Zoning COUNTY
Rooms
Basement Other, Fully Finished, Sump Pump
Interior
Interior Features Carpet, Crown Moldings, Family Room Off Kitchen, Formal/Separate Dining Room, Kitchen - Eat-In, Kitchen - Gourmet, Kitchen - Island, Pantry, Recessed Lighting, Soaking Tub, Upgraded Countertops, Walk-in Closet(s), Window Treatments, Wood Floors, Stall Shower, Dining Area, Ceiling Fan(s), Built-Ins
Hot Water Natural Gas
Heating Heat Pump(s), Forced Air
Cooling Central A/C
Flooring Hardwood, Ceramic Tile, Carpet
Fireplaces Number 1
Fireplaces Type Mantel(s), Screen, Wood, Fireplace - Glass Doors, Brick
Equipment Built-In Microwave, Dishwasher, Disposal, Dryer, Exhaust Fan, Icemaker, Microwave, Oven/Range - Gas, Refrigerator, Stainless Steel Appliances, Washer
Fireplace Y
Window Features Energy Efficient
Appliance Built-In Microwave, Dishwasher, Disposal, Dryer, Exhaust Fan, Icemaker, Microwave, Oven/Range - Gas, Refrigerator, Stainless Steel Appliances, Washer
Heat Source Natural Gas
Laundry Has Laundry
Exterior
Parking Features Garage Door Opener, Garage - Front Entry
Garage Spaces 2.0
Utilities Available Cable TV
Water Access N
Accessibility None
Attached Garage 2
Total Parking Spaces 2
Garage Y
Building
Story 3
Sewer Public Sewer
Water Public
Architectural Style Colonial
Level or Stories 3
Additional Building Above Grade, Below Grade
New Construction N
Schools
School District Baltimore County Public Schools
Others
Senior Community No
Tax ID 04022000001223
Ownership Fee Simple
SqFt Source Assessor
Security Features Electric Alarm,Motion Detectors
Acceptable Financing Cash, Conventional, FHA, VA
Listing Terms Cash, Conventional, FHA, VA
Financing Cash,Conventional,FHA,VA
Special Listing Condition Standard
Read Less
Want to know what your home might be worth? Contact us for a FREE valuation!

Our team is ready to help you sell your home for the highest possible price ASAP

Bought with Elisa M Walters • Keller Williams Preferred Properties





