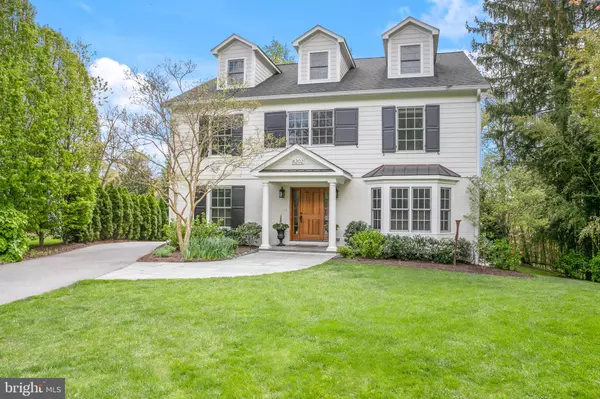$2,026,000
$1,695,000
19.5%For more information regarding the value of a property, please contact us for a free consultation.
8202 WAHLY DR Bethesda, MD 20817
5 Beds
5 Baths
5,592 SqFt
Key Details
Sold Price $2,026,000
Property Type Single Family Home
Sub Type Detached
Listing Status Sold
Purchase Type For Sale
Square Footage 5,592 sqft
Price per Sqft $362
Subdivision West Bethesda Park
MLS Listing ID MDMC754238
Sold Date 06/11/21
Style Colonial
Bedrooms 5
Full Baths 4
Half Baths 1
HOA Y/N N
Abv Grd Liv Area 4,266
Originating Board BRIGHT
Year Built 1962
Annual Tax Amount $14,187
Tax Year 2021
Lot Size 0.336 Acres
Acres 0.34
Property Description
Fully renovated and expanded colonial on cul-de-sac in close in Bethesda. Set on a +1/3 acre lot, this sunny home and garden provide the perfect backdrop for entertaining, gardening and comfortable living. A covered portico opens to a generous double foyer flanked by a formal living room with bay window on one side, and dining room with fireplace on the other. The generous main level also includes a private library with French doors, mud room with secondary entrance, pantry, and gourmet kitchen with center island, and adjoining gathering room with gas fireplace. Just off the gathering room, a covered flagstone veranda spanning the width of the home overlooks a lovely and private rear garden with terraced garden beds, mature plantings and handsome two car detached garage. The upper levels include a generous primary bedroom suite with renovated bath - designer stone, heated floors and separate tub and shower - dual walk-in closets and adjoining office. Upper levels also include a laundry room, and three additional bedrooms. On the sensational 3rd floor with dormer windows are the fourth bedroom, full bath and a generous study/studio space. The lower level provides an additional bedroom and bathroom, private side entry, recreation/exercise space and plenty of additional storage. The 2011 renovation included updates to all major systems and plumbing, added geothermal heating and cooling and a water filtration system. Ideally located in the Whitman/Pyle cluster, and close to all major commuting routes, this turn-key home reflects the pride of ownership. All offers due by 12 noon on Friday 4/30/21.
Location
State MD
County Montgomery
Zoning R90
Rooms
Basement Daylight, Partial, Side Entrance, Sump Pump, Windows, Walkout Stairs
Interior
Interior Features Attic, Built-Ins, Carpet, Crown Moldings, Dining Area, Family Room Off Kitchen, Floor Plan - Traditional, Formal/Separate Dining Room, Kitchen - Eat-In, Kitchen - Gourmet, Kitchen - Island, Pantry, Recessed Lighting, Sprinkler System, Upgraded Countertops, Walk-in Closet(s), Water Treat System, Window Treatments, Wood Floors
Hot Water 60+ Gallon Tank, Natural Gas
Cooling Programmable Thermostat, Zoned, Geothermal, Central A/C
Flooring Wood, Carpet, Ceramic Tile
Fireplaces Number 2
Fireplace Y
Heat Source Geo-thermal
Exterior
Garage Garage - Rear Entry, Garage Door Opener
Garage Spaces 6.0
Waterfront N
Water Access N
View Garden/Lawn, Trees/Woods
Accessibility None
Road Frontage City/County
Total Parking Spaces 6
Garage Y
Building
Story 3
Sewer Public Sewer
Water Public
Architectural Style Colonial
Level or Stories 3
Additional Building Above Grade, Below Grade
New Construction N
Schools
Elementary Schools Burning Tree
Middle Schools Thomas W. Pyle
High Schools Walt Whitman
School District Montgomery County Public Schools
Others
Senior Community No
Tax ID 160700435501
Ownership Fee Simple
SqFt Source Assessor
Special Listing Condition Standard
Read Less
Want to know what your home might be worth? Contact us for a FREE valuation!

Our team is ready to help you sell your home for the highest possible price ASAP

Bought with Marsha M Schuman • Washington Fine Properties, LLC






