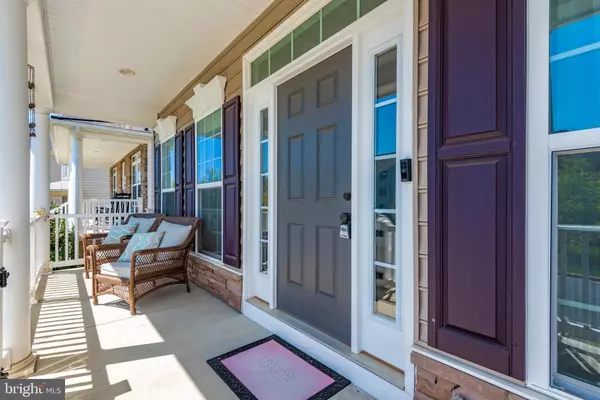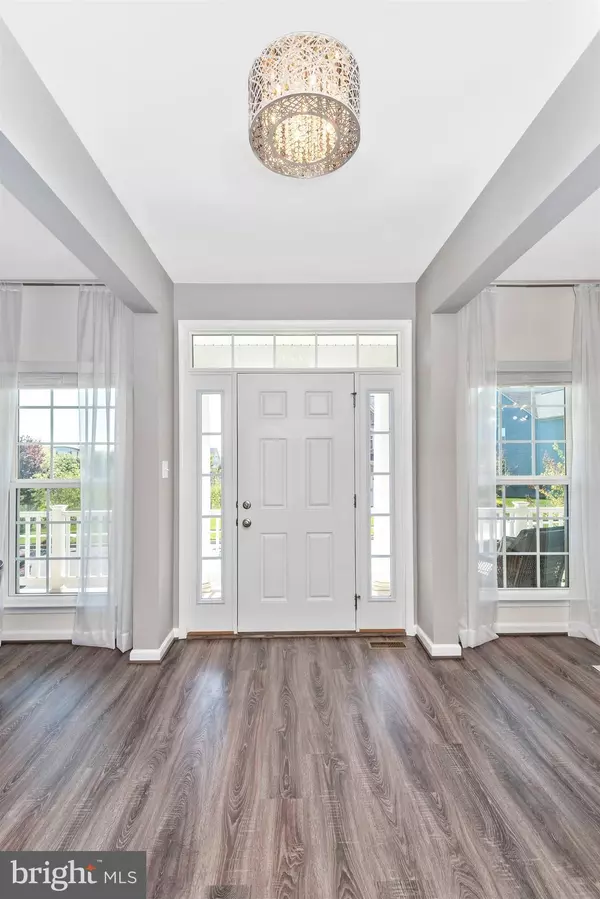$480,000
$460,000
4.3%For more information regarding the value of a property, please contact us for a free consultation.
1411 HOPE FARM CT Brunswick, MD 21716
4 Beds
3 Baths
2,648 SqFt
Key Details
Sold Price $480,000
Property Type Single Family Home
Sub Type Detached
Listing Status Sold
Purchase Type For Sale
Square Footage 2,648 sqft
Price per Sqft $181
Subdivision Brunswick Crossing
MLS Listing ID MDFR281342
Sold Date 06/18/21
Style Traditional
Bedrooms 4
Full Baths 2
Half Baths 1
HOA Fees $134/mo
HOA Y/N Y
Abv Grd Liv Area 2,648
Originating Board BRIGHT
Year Built 2015
Annual Tax Amount $5,573
Tax Year 2021
Lot Size 4,387 Sqft
Acres 0.1
Property Description
WOW!! This Gorgeous Home is sure to WOW everyone who walks through it. Only 5 years young, Neo-Traditional home with SO MANY Upgrades! 9 foot Ceilings on ALL THREE LEVELS! The Beautiful and Bright Kitchen Features Upgraded Appliances, to include NATURAL Gas Range, 42 Inch White Cabinets, Delicate touch of several Glass Front Cabinets! The Kitchen is also complete with Granite Countertops, Wet Bar, An Extended Island that seats 4 counter height chairs, and 2 Bar Height Chairs, A Butlers Pantry, Traditional Pantry and a Bump out Morning Room! The Main level also features formal dining, formal living, Family Room with Natural Gas Fireplace, Half Bath, French Doors to the side yard and access to the Garage. Upstairs you will have 4 Large Bedrooms. Master Bedroom Featuring Large walk in closet, En-Suite with Tile stall shower and soaking tub and Tray Ceilings! Laundry is also on this level, as well as another Full Bath! The Rear Detached Overside Garage walks into Main Level! Other Great features of this home are, Fully Covered front Porch with Gate, Natural Gas, No Lawn Maintenance (HOA provides weekly mowing and annual landscaping) Built-In Whole Home Humidifier, Tankless Water Heater and So much More!The Unfinished Basement is perfect for storage or awaiting your own touches! 3 Piece Rough in Bath in Basement, Fully Insulated and 9 ft ceilings in the Basement as well! You must come see for yourself to appreciate all this home has to offer! It Truly Belongs in a Magazine!
Location
State MD
County Frederick
Zoning B
Rooms
Basement Other, Rough Bath Plumb, Unfinished
Main Level Bedrooms 4
Interior
Interior Features Butlers Pantry, Ceiling Fan(s), Family Room Off Kitchen, Formal/Separate Dining Room, Kitchen - Island, Pantry, Recessed Lighting, Sprinkler System, Breakfast Area, Soaking Tub
Hot Water Electric
Heating Central
Cooling Central A/C
Flooring Partially Carpeted, Vinyl
Fireplaces Number 1
Fireplaces Type Gas/Propane
Equipment Built-In Microwave, Built-In Range, Dishwasher, Disposal, Dryer, Oven/Range - Gas, Six Burner Stove, Stainless Steel Appliances, Washer, Water Heater - Tankless
Fireplace Y
Appliance Built-In Microwave, Built-In Range, Dishwasher, Disposal, Dryer, Oven/Range - Gas, Six Burner Stove, Stainless Steel Appliances, Washer, Water Heater - Tankless
Heat Source Natural Gas
Laundry Upper Floor
Exterior
Parking Features Garage - Rear Entry, Oversized, Inside Access, Garage Door Opener
Garage Spaces 4.0
Utilities Available Natural Gas Available, Electric Available
Amenities Available Fitness Center, Pool - Outdoor, Swimming Pool
Water Access N
Roof Type Architectural Shingle
Accessibility None
Attached Garage 2
Total Parking Spaces 4
Garage Y
Building
Story 3
Sewer Public Sewer
Water Public
Architectural Style Traditional
Level or Stories 3
Additional Building Above Grade, Below Grade
Structure Type 9'+ Ceilings,Vaulted Ceilings
New Construction N
Schools
Elementary Schools Brunswick
Middle Schools Brunswick
High Schools Brunswick
School District Frederick County Public Schools
Others
Pets Allowed Y
HOA Fee Include Common Area Maintenance,Lawn Maintenance,Pool(s),Road Maintenance,Snow Removal,Health Club
Senior Community No
Tax ID 1125491238
Ownership Fee Simple
SqFt Source Assessor
Acceptable Financing Cash, Conventional, FHA, VA, USDA
Listing Terms Cash, Conventional, FHA, VA, USDA
Financing Cash,Conventional,FHA,VA,USDA
Special Listing Condition Standard
Pets Allowed No Pet Restrictions
Read Less
Want to know what your home might be worth? Contact us for a FREE valuation!

Our team is ready to help you sell your home for the highest possible price ASAP

Bought with Michelle R Graziani • Century 21 Redwood Realty





