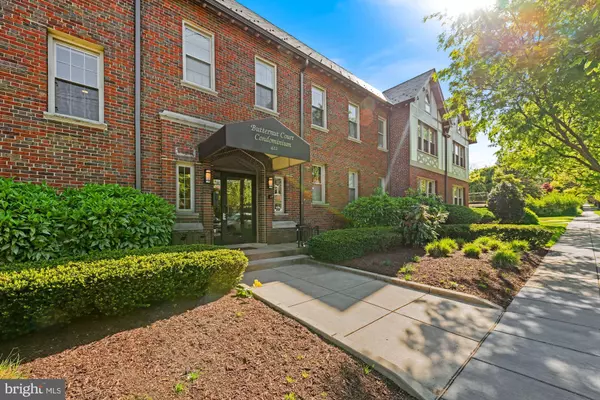$385,000
$385,000
For more information regarding the value of a property, please contact us for a free consultation.
422 BUTTERNUT ST NW #103 Washington, DC 20012
1 Bed
2 Baths
958 SqFt
Key Details
Sold Price $385,000
Property Type Condo
Sub Type Condo/Co-op
Listing Status Sold
Purchase Type For Sale
Square Footage 958 sqft
Price per Sqft $401
Subdivision Takoma Park
MLS Listing ID DCDC519046
Sold Date 06/23/21
Style Traditional
Bedrooms 1
Full Baths 1
Half Baths 1
Condo Fees $381/mo
HOA Y/N N
Abv Grd Liv Area 958
Originating Board BRIGHT
Year Built 1931
Tax Year 2020
Property Description
Impeccably maintained 1 Bed / 1.5 Bath in Butternut Court Condominium building; Freshly painted neutral current color; Beautiful hardwood flooring; Spacious open layout living/dining room; Natural sun light fills condo from large windows; Great storage space; Sunny galley kitchen with excellent cabinet space & ample counter space with ceramic tile flooring; Bright light fixtures; Guest half bathroom; Bonus in-unit stacked washer & dryer; Impressively large primary bedroom with walk-in closet & bonus hanger / storage closet; Primary bathroom with pedestal sink; ceramic tile flooring & ceramic tile surround tub/shower with subway tile accent; Building community amenities include: exercise room; laundry room & courtyard with grilling & picnic area; Bonus assigned parking spot in the gated parking lot with easy access to the building rear entrance; additional street parking available; Enjoy strolls on the quiet lush green tree lined street of this cozy neighborhood with a city vibe; Just a block away from countless coffee shops, grocery stores, & an exciting selection of diverse and popular dining options; Easy access to downtown DC or suburban MD; Redline Takoma Station Metro, 3 blocks away (less than .3 miles); Bus Stop (less than 1 mile); Near to Takoma Park Library; Fort Slocum National Park; Local Farmers Markets and so much more! Welcome Home!
Location
State DC
County Washington
Zoning RESIDENTIAL
Rooms
Other Rooms Living Room, Primary Bedroom, Kitchen, Primary Bathroom, Half Bath
Main Level Bedrooms 1
Interior
Interior Features Combination Dining/Living, Entry Level Bedroom, Floor Plan - Open, Kitchen - Galley, Primary Bath(s), Tub Shower, Walk-in Closet(s), Wood Floors
Hot Water Other
Heating Other
Cooling Ductless/Mini-Split
Flooring Ceramic Tile, Hardwood
Equipment Built-In Microwave, Dishwasher, Dryer - Front Loading, Exhaust Fan, Icemaker, Oven/Range - Gas, Refrigerator, Washer - Front Loading, Water Dispenser, Disposal
Furnishings No
Fireplace N
Appliance Built-In Microwave, Dishwasher, Dryer - Front Loading, Exhaust Fan, Icemaker, Oven/Range - Gas, Refrigerator, Washer - Front Loading, Water Dispenser, Disposal
Heat Source Electric
Laundry Washer In Unit, Dryer In Unit
Exterior
Garage Spaces 1.0
Parking On Site 1
Amenities Available Common Grounds, Laundry Facilities, Picnic Area
Water Access N
Accessibility None
Total Parking Spaces 1
Garage N
Building
Story 1
Unit Features Garden 1 - 4 Floors
Sewer Public Sewer
Water Public
Architectural Style Traditional
Level or Stories 1
Additional Building Above Grade, Below Grade
Structure Type High
New Construction N
Schools
Elementary Schools Takoma Educational Campus
Middle Schools Takoma Educational Campus
High Schools Coolidge Senior
School District District Of Columbia Public Schools
Others
Pets Allowed Y
HOA Fee Include Gas,Trash,Water
Senior Community No
Tax ID 3275//2010
Ownership Condominium
Security Features Main Entrance Lock
Special Listing Condition Standard
Pets Description Dogs OK
Read Less
Want to know what your home might be worth? Contact us for a FREE valuation!

Our team is ready to help you sell your home for the highest possible price ASAP

Bought with Kristen S Temple • Compass






