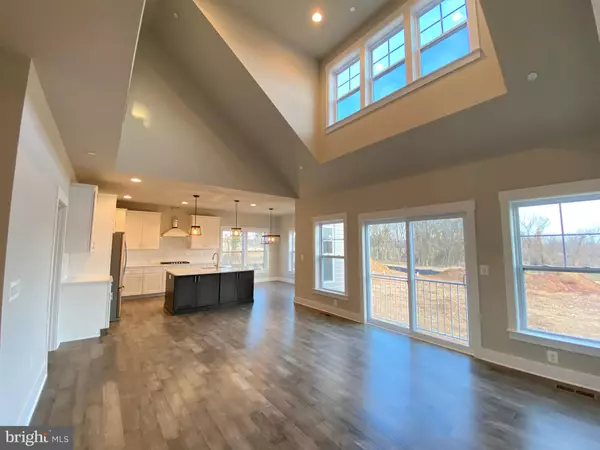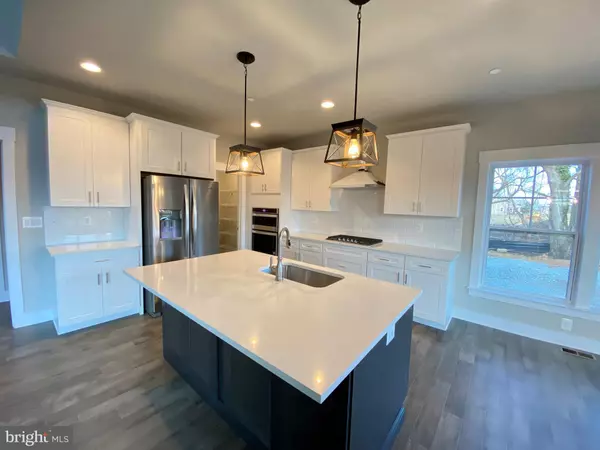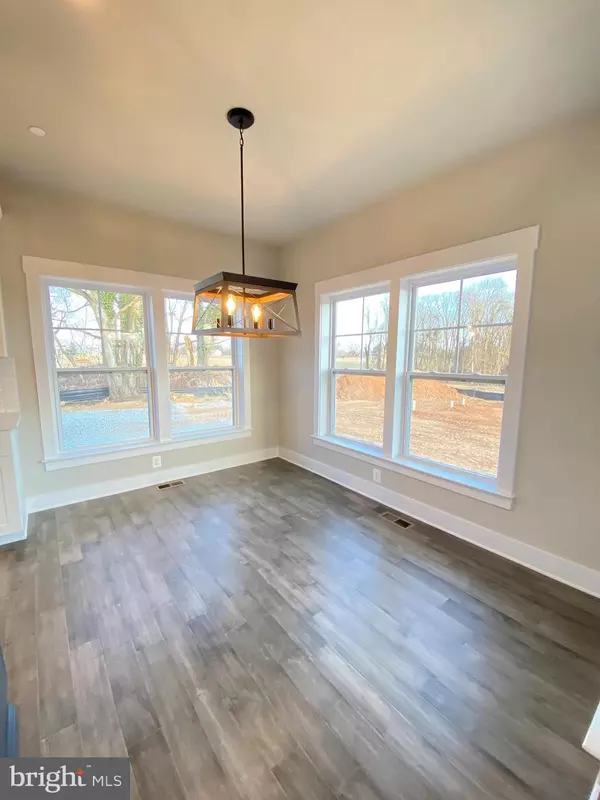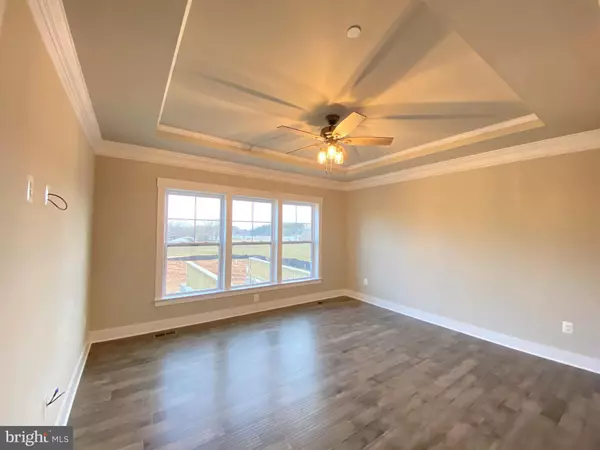$768,085
$768,085
For more information regarding the value of a property, please contact us for a free consultation.
1547 MORSE RD Forest Hill, MD 21050
3 Beds
4 Baths
2,530 SqFt
Key Details
Sold Price $768,085
Property Type Single Family Home
Sub Type Detached
Listing Status Sold
Purchase Type For Sale
Square Footage 2,530 sqft
Price per Sqft $303
Subdivision None Available
MLS Listing ID MDHR257688
Sold Date 04/16/21
Style Cape Cod
Bedrooms 3
Full Baths 3
Half Baths 1
HOA Y/N N
Abv Grd Liv Area 2,480
Originating Board BRIGHT
Year Built 2021
Annual Tax Amount $1,403
Tax Year 2020
Lot Size 3.920 Acres
Acres 3.92
Property Description
BRAND NEW BYNUM 2 MODEL BUILT BY GREENSPRING HOMES w/2 CAR OVERSIZED GARAGE- ON BEAUTIFUL 4 ACRE WOODED HOMESITE. OPEN CONCEPT FLOORPLAN INCLUDING FIRST FLOOR MASTER BEDROOM SUITE ! OPTIONAL VAUTED CEILINGS & PLENTY OF WINDOWS TO BRING IN NATURAL LIGHT & OPTONAL CHEF or GOURMET KITCHEN UPGRADE WITH WALK-IN PANTRY , OPTIONAL FIREPLACE (Gas or Wood) In GREAT RM AND OR OWNERS ROOM OR BOTH. MAIN LEVEL MUD/LAUNDRY ROOM. UPPER LEVEL FEATURES 2 BR's + FULL BATH & OPTONAL BONUS RM. FULL BASEMENT WITH NATURAL LIGHT & ROUGH-IN FOR FULL BATH - OPTION TO FINISH. ASK ABOUT ALL THE STANDARD FEATURES INCLUDED ALREADY !
Location
State MD
County Harford
Zoning AG
Rooms
Other Rooms Dining Room, Primary Bedroom, Bedroom 2, Bedroom 3, Kitchen, Basement, Foyer, Great Room, Mud Room, Bathroom 1, Bathroom 2, Bathroom 3, Primary Bathroom
Basement Full, Space For Rooms, Sump Pump, Walkout Stairs, Connecting Stairway
Main Level Bedrooms 1
Interior
Interior Features Ceiling Fan(s), Crown Moldings, Dining Area, Family Room Off Kitchen, Floor Plan - Open, Kitchen - Gourmet, Kitchen - Island, Pantry, Recessed Lighting, Upgraded Countertops, Walk-in Closet(s)
Hot Water Bottled Gas
Heating Forced Air
Cooling Central A/C, Ceiling Fan(s)
Flooring Hardwood, Ceramic Tile, Other
Fireplaces Number 1
Fireplaces Type Gas/Propane, Mantel(s), Heatilator
Equipment Built-In Microwave, Cooktop, Dishwasher, Exhaust Fan, Oven - Wall, Range Hood, Stainless Steel Appliances, Washer/Dryer Hookups Only, Water Heater
Fireplace Y
Appliance Built-In Microwave, Cooktop, Dishwasher, Exhaust Fan, Oven - Wall, Range Hood, Stainless Steel Appliances, Washer/Dryer Hookups Only, Water Heater
Heat Source Propane - Leased
Laundry Main Floor
Exterior
Parking Features Garage - Side Entry, Inside Access
Garage Spaces 6.0
Utilities Available Electric Available, Cable TV Available, Propane, Under Ground
Water Access N
Roof Type Architectural Shingle
Accessibility Other
Attached Garage 2
Total Parking Spaces 6
Garage Y
Building
Lot Description Backs to Trees
Story 2.5
Sewer Perc Approved Septic
Water Well
Architectural Style Cape Cod
Level or Stories 2.5
Additional Building Above Grade, Below Grade
Structure Type Cathedral Ceilings,9'+ Ceilings
New Construction Y
Schools
School District Harford County Public Schools
Others
Senior Community No
Tax ID 1304103890
Ownership Fee Simple
SqFt Source Assessor
Acceptable Financing Cash, Conventional, FHA, VA
Listing Terms Cash, Conventional, FHA, VA
Financing Cash,Conventional,FHA,VA
Special Listing Condition Standard
Read Less
Want to know what your home might be worth? Contact us for a FREE valuation!

Our team is ready to help you sell your home for the highest possible price ASAP

Bought with Tracie Louise Malstrom • Douglas Realty, LLC






