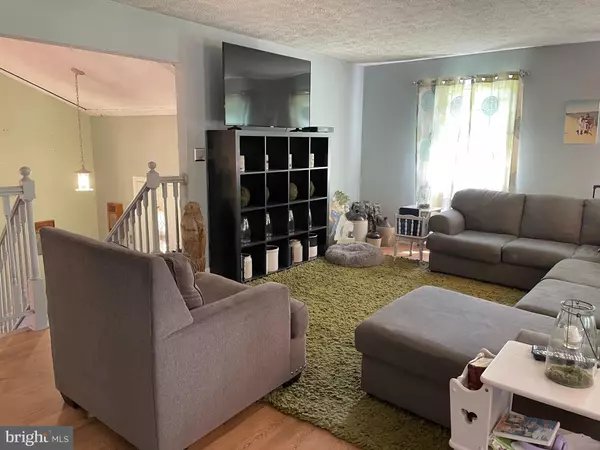$380,000
$380,000
For more information regarding the value of a property, please contact us for a free consultation.
1612 KREITLER VALLEY RD Forest Hill, MD 21050
4 Beds
3 Baths
1,891 SqFt
Key Details
Sold Price $380,000
Property Type Single Family Home
Sub Type Detached
Listing Status Sold
Purchase Type For Sale
Square Footage 1,891 sqft
Price per Sqft $200
Subdivision Jarrettdale
MLS Listing ID MDHR260052
Sold Date 06/25/21
Style Bi-level
Bedrooms 4
Full Baths 3
HOA Y/N N
Abv Grd Liv Area 1,331
Originating Board BRIGHT
Year Built 1974
Annual Tax Amount $3,192
Tax Year 2021
Lot Size 1.050 Acres
Acres 1.05
Lot Dimensions 325.00 x
Property Description
One acre of picturesque, professionally landscaped grounds surround this 4 bdrm, 3 full bath home with an amazing all open floorplan! If you love to entertain, inside or out, this is your home! Inside this eclectic home features open living, dining and kitchen for that "great room" feel everyone wants! Small balcony off kitchen is wonderful for your morning coffee to admire your gardens. 3 bdrms and 2 full baths on this level features a recently completely renovated owner's bath with shiplap walls! Lower level features an enormous family room, another full bath w/walk in shower, and huge bedroom. On the outside, it's a paradise with unique railings, gigantic patio, the most beautiful gardens, shed and tons of parking for your guests. Brand new roof, all appliances and home warranty included in this sale. This unique home, in this location, on these grounds, WILL NOT LAST! Hurry up folks- so you can enjoy the surroundings!
Location
State MD
County Harford
Zoning RR
Rooms
Other Rooms Living Room, Dining Room, Primary Bedroom, Bedroom 2, Bedroom 3, Bedroom 4, Kitchen, Family Room, Foyer, Storage Room, Bathroom 2, Bathroom 3, Primary Bathroom
Basement Daylight, Full, Full, Fully Finished, Heated, Improved, Space For Rooms
Interior
Interior Features Breakfast Area, Ceiling Fan(s), Combination Dining/Living, Combination Kitchen/Dining, Combination Kitchen/Living, Dining Area, Floor Plan - Open, Kitchen - Country, Kitchen - Eat-In, Kitchen - Island, Kitchen - Table Space, Pantry, Primary Bath(s), Recessed Lighting, Soaking Tub, Stall Shower, Tub Shower, Wood Floors
Hot Water Electric
Heating Heat Pump(s)
Cooling Central A/C, Ceiling Fan(s)
Equipment Built-In Microwave, Dishwasher, Dryer, Dryer - Electric, Exhaust Fan, Icemaker, Microwave, Oven - Self Cleaning, Oven - Single, Oven/Range - Electric, Refrigerator, Stove, Washer
Appliance Built-In Microwave, Dishwasher, Dryer, Dryer - Electric, Exhaust Fan, Icemaker, Microwave, Oven - Self Cleaning, Oven - Single, Oven/Range - Electric, Refrigerator, Stove, Washer
Heat Source Electric
Exterior
Parking Features Additional Storage Area, Garage - Side Entry, Garage Door Opener, Inside Access
Garage Spaces 2.0
Water Access N
Accessibility None
Attached Garage 2
Total Parking Spaces 2
Garage Y
Building
Story 3
Sewer Community Septic Tank, Private Septic Tank
Water Well
Architectural Style Bi-level
Level or Stories 3
Additional Building Above Grade, Below Grade
New Construction N
Schools
School District Harford County Public Schools
Others
Senior Community No
Tax ID 1304070704
Ownership Fee Simple
SqFt Source Assessor
Acceptable Financing Cash, Conventional, FHA
Listing Terms Cash, Conventional, FHA
Financing Cash,Conventional,FHA
Special Listing Condition Standard
Read Less
Want to know what your home might be worth? Contact us for a FREE valuation!

Our team is ready to help you sell your home for the highest possible price ASAP

Bought with Zachary Papaleonti • Academy Realty Inc.





