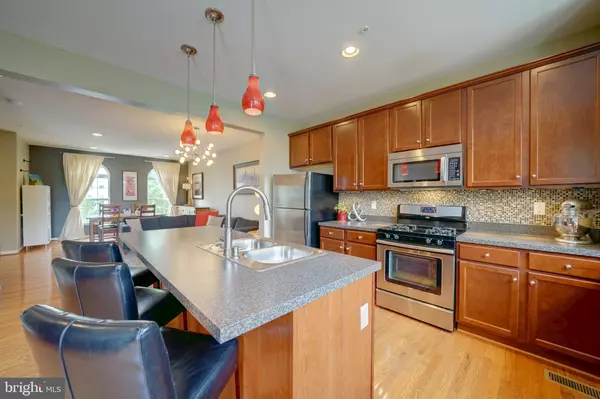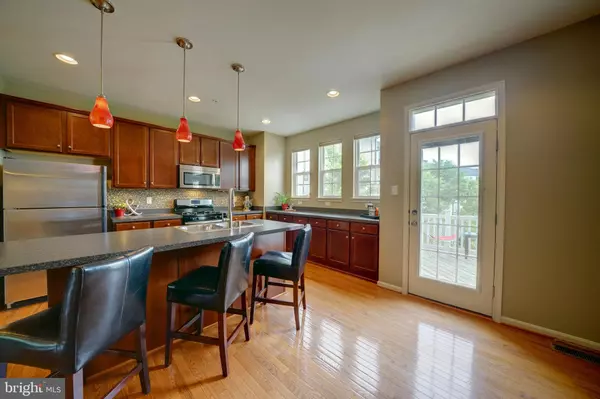$425,000
$425,000
For more information regarding the value of a property, please contact us for a free consultation.
9840 SOLAR CRSE Laurel, MD 20723
3 Beds
3 Baths
1,924 SqFt
Key Details
Sold Price $425,000
Property Type Townhouse
Sub Type Interior Row/Townhouse
Listing Status Sold
Purchase Type For Sale
Square Footage 1,924 sqft
Price per Sqft $220
Subdivision Emerson
MLS Listing ID MDHW279696
Sold Date 06/29/20
Style Colonial
Bedrooms 3
Full Baths 2
Half Baths 1
HOA Fees $59/mo
HOA Y/N Y
Abv Grd Liv Area 1,924
Originating Board BRIGHT
Year Built 2011
Annual Tax Amount $4,575
Tax Year 2019
Lot Size 1,742 Sqft
Acres 0.04
Property Description
Location, Location, Location! This beautiful garage townhome has one of the best locations in the community if you like sunshine and open views! Set back on a wide cul de sac with visitor parking in the front and southside of the row of Williamsburg built colonial townhomes. The rear view off the deck is of the grassy courtyard. Enjoy the morning sun as it rises up the rear and follow it to the front of the home as it sets. Inside the home has direct entry into the tiled foyer off the garage. Family room is in the rear with added storage closets and utilities easily accessible. There is an option for the future owner to use the rough in plumbing for future full bath on the 1st level. The backdoor exits to the rear yard. Up one level the main living area is completely open from front to back. The kitchen has been upgraded with quality cabinetry, tiled backsplash and SS appliances with gas cooking. Huge kitchen island with breakfast bar. The bonus to the kitchen design is a huge cabinetry storage pantry built in on the far wall. So much storage and counterspace in the kitchen, makes this a cooks delight! French door to the deck for grilling, sunning, growing herbs/plants, you will not be disappointed with the choices. Open view outside and entering back in you can see from front to back, the full wall of windows that lighten up this home with cheerful sunshine! Upgraded light fixtures are decorative details that enhance the charm of the interior. Hardwood floors throughout the main living area. Flexible room options for the living and dining space as the current owner flip flopped the builders original intention for the rooms. A powder room is conveniently located near the stairs to the upper level. On the top floor the bedrooms are airy with vaulted ceilings. The master suite includes a walk in closet and tiled full bath with double vanity. Hall bath for the 2 spare rooms, one of which is currently the craft room. Note: we did not take photos of the owners artwork out of respect for her desire not flaunt her talents, lol. Once you tour this home you will see the love the original owner put into picking each and every detail. Sunshine. Openness. Airy. Quality. Those were what features were important to them and will passed over to one lucky buyer of this beautiful home.
Location
State MD
County Howard
Zoning MXD3
Rooms
Other Rooms Living Room, Dining Room, Kitchen, Family Room, Foyer
Basement Daylight, Full, Front Entrance, Garage Access, Improved, Heated, Walkout Level
Interior
Interior Features Breakfast Area, Built-Ins, Butlers Pantry, Combination Dining/Living, Floor Plan - Open, Kitchen - Eat-In, Kitchen - Island, Primary Bath(s), Pantry, Recessed Lighting, Walk-in Closet(s), Wood Floors
Heating Forced Air
Cooling Central A/C
Flooring Ceramic Tile, Carpet, Hardwood
Equipment Built-In Microwave, Dishwasher, Disposal, Dryer, Oven - Self Cleaning, Refrigerator, Washer
Fireplace N
Window Features Double Pane,Insulated,Palladian,Screens
Appliance Built-In Microwave, Dishwasher, Disposal, Dryer, Oven - Self Cleaning, Refrigerator, Washer
Heat Source Natural Gas
Exterior
Exterior Feature Deck(s), Patio(s)
Parking Features Garage Door Opener
Garage Spaces 1.0
Amenities Available Community Center, Pool - Outdoor, Pool Mem Avail, Tot Lots/Playground
Water Access N
Accessibility None
Porch Deck(s), Patio(s)
Attached Garage 1
Total Parking Spaces 1
Garage Y
Building
Story 3
Sewer Public Sewer
Water Public
Architectural Style Colonial
Level or Stories 3
Additional Building Above Grade, Below Grade
New Construction N
Schools
Elementary Schools Gorman Crossing
Middle Schools Murray Hill
High Schools Atholton
School District Howard County Public School System
Others
HOA Fee Include Common Area Maintenance,Lawn Care Rear,Management
Senior Community No
Tax ID 1406589782
Ownership Fee Simple
SqFt Source Estimated
Special Listing Condition Standard
Read Less
Want to know what your home might be worth? Contact us for a FREE valuation!

Our team is ready to help you sell your home for the highest possible price ASAP

Bought with Keren Kuo • Long & Foster Real Estate, Inc.






