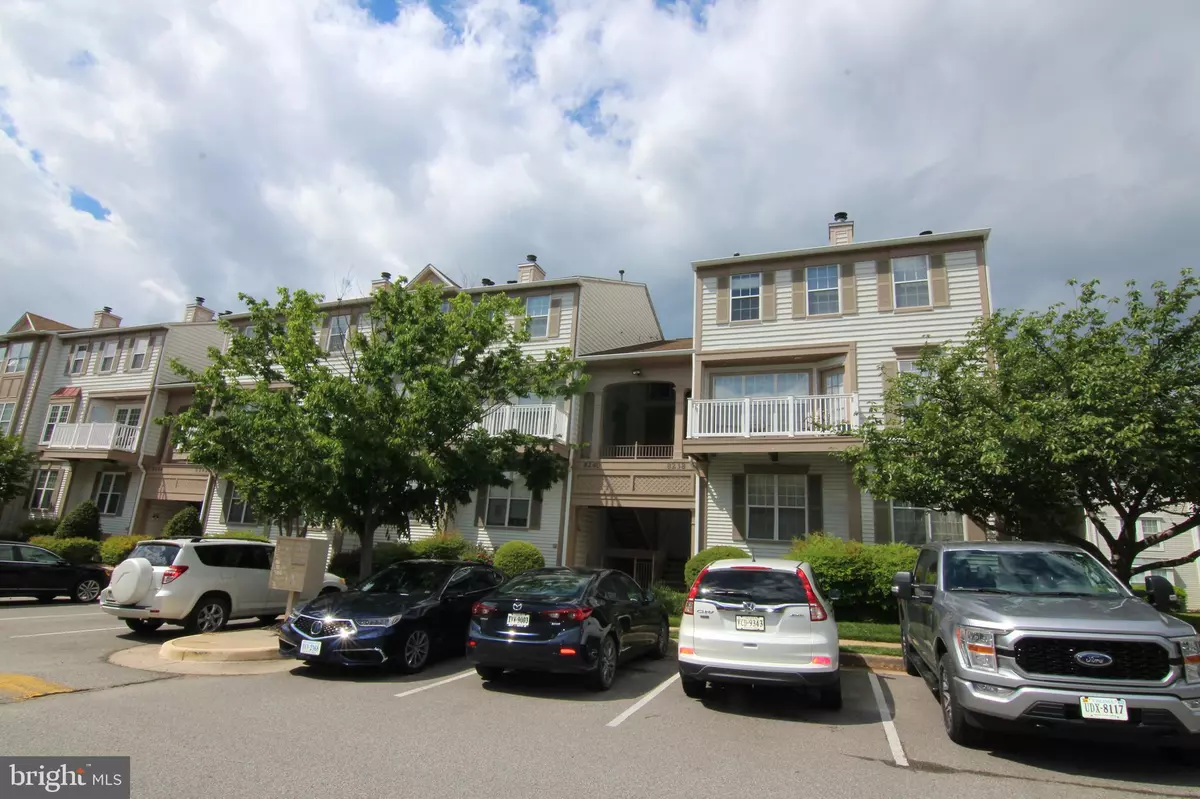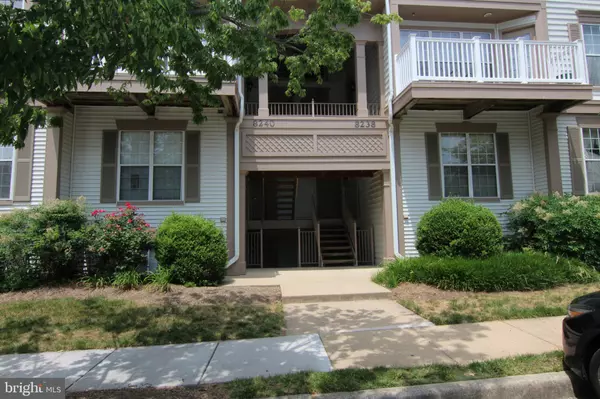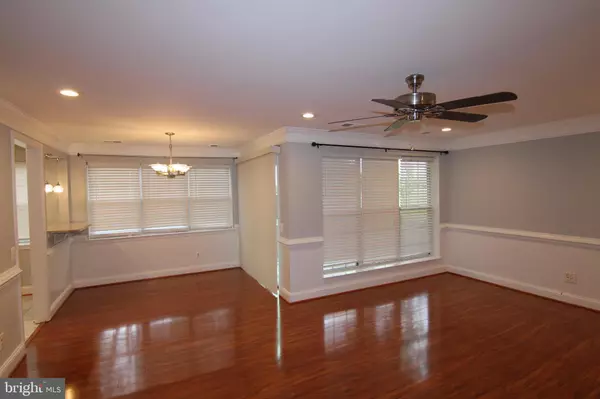$300,000
$298,900
0.4%For more information regarding the value of a property, please contact us for a free consultation.
8238 CATBIRD CIR #8238A- Lorton, VA 22079
2 Beds
2 Baths
1,049 SqFt
Key Details
Sold Price $300,000
Property Type Condo
Sub Type Condo/Co-op
Listing Status Sold
Purchase Type For Sale
Square Footage 1,049 sqft
Price per Sqft $285
Subdivision Gunston Corner
MLS Listing ID VAFX1198852
Sold Date 06/07/21
Style A-Frame
Bedrooms 2
Full Baths 2
Condo Fees $300/mo
HOA Y/N N
Abv Grd Liv Area 1,049
Originating Board BRIGHT
Year Built 1994
Annual Tax Amount $2,632
Tax Year 2020
Lot Dimensions 1049
Property Description
***** GORGEOUSLY renovated open floor plan move-in ready! 2 bed / 2 full bath and a fireplace ***** Gleaming hardwood floor throughout the whole unit and FRSEHLY painted house. Whole kitchen is upgraded with newly installed SS appliances, kitchen cabinets, granite countertop with backsplash , recessed lights. Large size washer/dryer(2020) in separated unit. Living room with recessed lights , ceiling fan, crown molding, chair railing and a fire place. SPACIOUS bedrooms with ceiling fans. The primary bedroom features full bath with walk-in closet. Second bedroom also has walk-im closet and dual entry bath. One assigend parking and plenty of visitor parkings. Location!!! close to I-95 and VRE , Fort Belvoir , INOVA hospital , schools , shopping centers and restaurants. *** MUST SEE and ENJOY ***
Location
State VA
County Fairfax
Zoning 220
Rooms
Main Level Bedrooms 2
Interior
Interior Features Ceiling Fan(s), Chair Railings, Combination Dining/Living, Crown Moldings, Entry Level Bedroom, Floor Plan - Open, Recessed Lighting, Tub Shower, Upgraded Countertops, Walk-in Closet(s), Wood Floors
Hot Water Natural Gas
Heating Forced Air
Cooling Ceiling Fan(s), Central A/C
Flooring Hardwood, Marble
Fireplaces Number 1
Fireplace Y
Heat Source Natural Gas
Laundry Main Floor
Exterior
Garage Spaces 184.0
Parking On Site 1
Utilities Available Electric Available, Natural Gas Available, Sewer Available, Water Available
Amenities Available Pool - Outdoor, Community Center
Water Access N
Accessibility 36\"+ wide Halls
Total Parking Spaces 184
Garage N
Building
Story 1
Unit Features Garden 1 - 4 Floors
Sewer Public Sewer
Water Public
Architectural Style A-Frame
Level or Stories 1
Additional Building Above Grade, Below Grade
New Construction N
Schools
School District Fairfax County Public Schools
Others
Pets Allowed N
HOA Fee Include Common Area Maintenance,Ext Bldg Maint,Lawn Maintenance,Management,Pool(s),Recreation Facility,Road Maintenance,Snow Removal,Trash
Senior Community No
Tax ID 1073 05 8238A
Ownership Condominium
Acceptable Financing Cash, Conventional
Listing Terms Cash, Conventional
Financing Cash,Conventional
Special Listing Condition Standard
Read Less
Want to know what your home might be worth? Contact us for a FREE valuation!

Our team is ready to help you sell your home for the highest possible price ASAP

Bought with Patrick Ludwick • Keller Williams Realty






