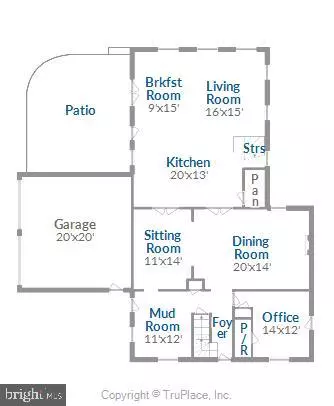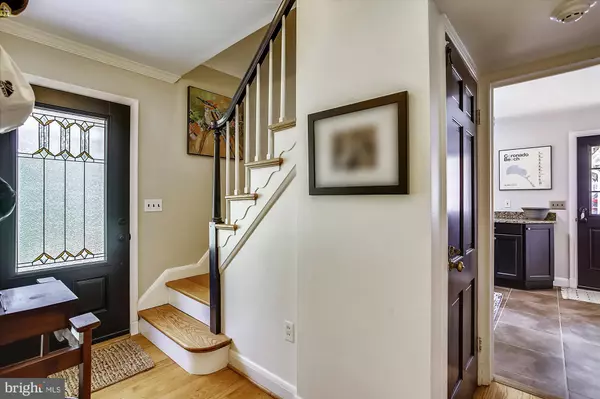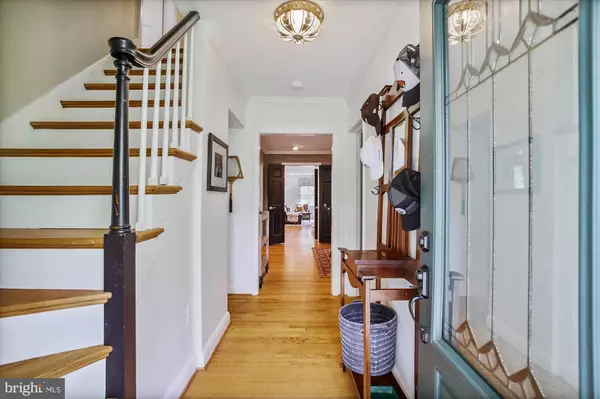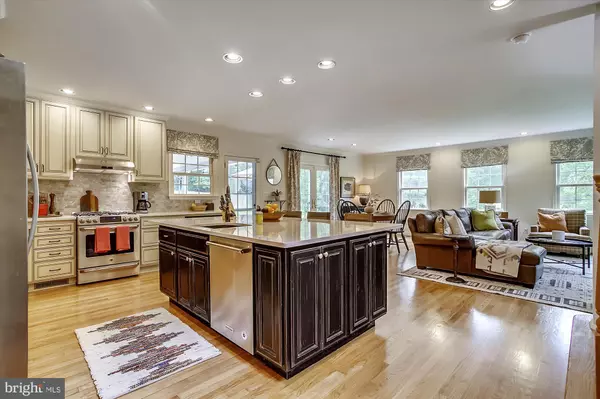$782,500
$799,900
2.2%For more information regarding the value of a property, please contact us for a free consultation.
1611 RUXTON RD Baltimore, MD 21204
5 Beds
4 Baths
3,312 SqFt
Key Details
Sold Price $782,500
Property Type Single Family Home
Sub Type Detached
Listing Status Sold
Purchase Type For Sale
Square Footage 3,312 sqft
Price per Sqft $236
Subdivision Ruxton
MLS Listing ID MDBC530476
Sold Date 08/06/21
Style Colonial
Bedrooms 5
Full Baths 3
Half Baths 1
HOA Y/N N
Abv Grd Liv Area 3,312
Originating Board BRIGHT
Year Built 1960
Annual Tax Amount $8,808
Tax Year 2021
Lot Size 0.413 Acres
Acres 0.41
Lot Dimensions 1.00 x
Property Description
California dreaming.....sellers are moving to the West coast , thus this significant price adjustment!! An unexpected treat is waiting for you down a private lane off of Ruxton Road. This brick colonial home is a treasure. Wonderful original details blend with today’s modern conveniences - it’s a perfect marriage of old and new. Entertain in the large formal dining room with a wood burning fireplace. Find your perfect use for the sitting room - finish that favorite novel, that 1000 piece puzzle, or all that homework!! The updated kitchen with a large center island, pantry and back staircase overlooks the breakfast nook and family room with gas fireplace. It’s the perfect space to gather and not be socially distant (although it’s big enough if you have to)! A tucked away home office with a powder is what every remote worker covets. And the mudroom? There’s a cubby, cabinet and drawer for everything. The second level is beyond words. Five real bedrooms and three full and amazingly updated bathrooms. Space for everyone! The primary bedroom is amazing in size and the remodeled bathroom is spectacular. A second floor laundry room and the most wonderful closet systems are the finishing touches. A two-car garage, lovely outdoor patio , covered porch and the surrounding green space make this home a delight for one and all.
Location
State MD
County Baltimore
Zoning STANDARD
Rooms
Other Rooms Dining Room, Primary Bedroom, Sitting Room, Bedroom 2, Bedroom 3, Bedroom 4, Bedroom 5, Kitchen, Family Room, Breakfast Room, Mud Room, Office
Basement Unfinished
Interior
Interior Features Additional Stairway, Breakfast Area, Family Room Off Kitchen, Floor Plan - Traditional, Formal/Separate Dining Room, Kitchen - Gourmet, Kitchen - Island, Kitchen - Table Space, Primary Bath(s), Recessed Lighting, Wood Floors
Hot Water Natural Gas
Heating Forced Air
Cooling Central A/C, Ceiling Fan(s)
Fireplaces Number 2
Equipment Dishwasher, Disposal, Freezer, Refrigerator, Washer, Icemaker, Oven - Wall, Oven/Range - Gas
Appliance Dishwasher, Disposal, Freezer, Refrigerator, Washer, Icemaker, Oven - Wall, Oven/Range - Gas
Heat Source Natural Gas
Exterior
Parking Features Garage - Side Entry
Garage Spaces 2.0
Water Access N
Accessibility None
Attached Garage 2
Total Parking Spaces 2
Garage Y
Building
Story 3
Sewer Public Sewer
Water Public
Architectural Style Colonial
Level or Stories 3
Additional Building Above Grade, Below Grade
New Construction N
Schools
Elementary Schools Riderwood
Middle Schools Dumbarton
High Schools Towson
School District Baltimore County Public Schools
Others
Senior Community No
Tax ID 04090923351800
Ownership Fee Simple
SqFt Source Assessor
Special Listing Condition Standard
Read Less
Want to know what your home might be worth? Contact us for a FREE valuation!

Our team is ready to help you sell your home for the highest possible price ASAP

Bought with Heather C Comstock • Cummings & Co. Realtors






