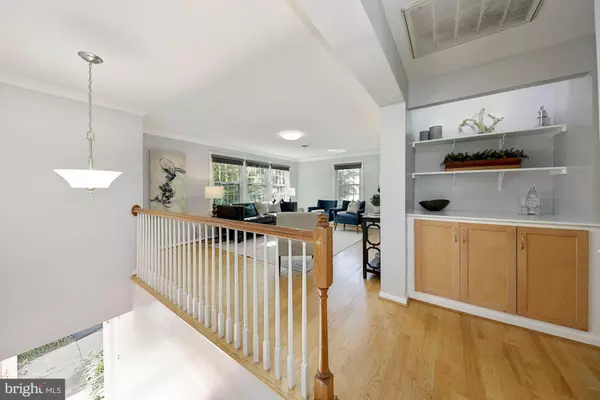$430,000
$449,900
4.4%For more information regarding the value of a property, please contact us for a free consultation.
4323 SANGAMORE RD #12 Bethesda, MD 20816
3 Beds
1 Bath
1,181 SqFt
Key Details
Sold Price $430,000
Property Type Condo
Sub Type Condo/Co-op
Listing Status Sold
Purchase Type For Sale
Square Footage 1,181 sqft
Price per Sqft $364
Subdivision Sumner Clusters
MLS Listing ID MDMC727672
Sold Date 12/10/20
Style Colonial
Bedrooms 3
Full Baths 1
Condo Fees $400/mo
HOA Y/N N
Abv Grd Liv Area 1,181
Originating Board BRIGHT
Year Built 1980
Annual Tax Amount $5,227
Tax Year 2020
Property Description
BUCOLIC BETHESDA. Light-filled and sparkling top-floor 3 bedroom/1bath with gleaming hardwood floors & new energy efficient windows on all 4 sides. Bright living room, Chef's kitchen with stainless and granite open to dining area. This home boasts generous bedrooms with large closets & new hardwood floors. Renovated all-white European style bathroom. New Washer/Dryer in unit. New HVAC November 2018. Onsite parking. Close to award-winning schools. Nestled up against parkland and the Capital Crescent Trail, and a short walk to the Shops at Sumner Place with grocery stores, restaurants, pharmacy, banks. Easy commute to Downtown Bethesda, DC and Beltway. Ride on Bus 23 & Metro Bus D5. Pets allowed. PLEASE FOLLOW COVID CDC GUIDELINES. Open house Sunday, 11/8 from1-4 pm.
Location
State MD
County Montgomery
Zoning 011 RESIDENTIAL
Rooms
Main Level Bedrooms 3
Interior
Interior Features Ceiling Fan(s), Dining Area, Kitchen - Gourmet, Wood Floors
Hot Water Electric
Heating Forced Air
Cooling Central A/C
Equipment Dishwasher, Dryer - Front Loading, Refrigerator
Appliance Dishwasher, Dryer - Front Loading, Refrigerator
Heat Source Electric
Laundry Dryer In Unit, Washer In Unit
Exterior
Amenities Available Tot Lots/Playground
Water Access N
View Park/Greenbelt, Trees/Woods
Accessibility None
Garage N
Building
Lot Description Backs - Parkland, No Thru Street, Landscaping
Story 1
Unit Features Garden 1 - 4 Floors
Sewer Public Sewer
Water Public
Architectural Style Colonial
Level or Stories 1
Additional Building Above Grade, Below Grade
New Construction N
Schools
School District Montgomery County Public Schools
Others
HOA Fee Include Ext Bldg Maint,Insurance,Lawn Maintenance,Management,Parking Fee,Reserve Funds,Snow Removal,Trash
Senior Community No
Tax ID 160701995097
Ownership Condominium
Special Listing Condition Standard
Read Less
Want to know what your home might be worth? Contact us for a FREE valuation!

Our team is ready to help you sell your home for the highest possible price ASAP

Bought with Christopher N Georgatsos • Compass





