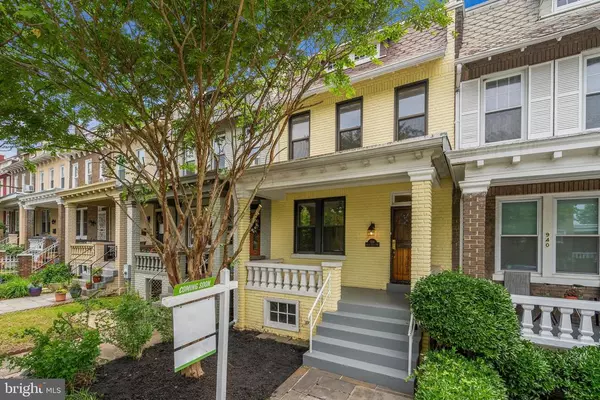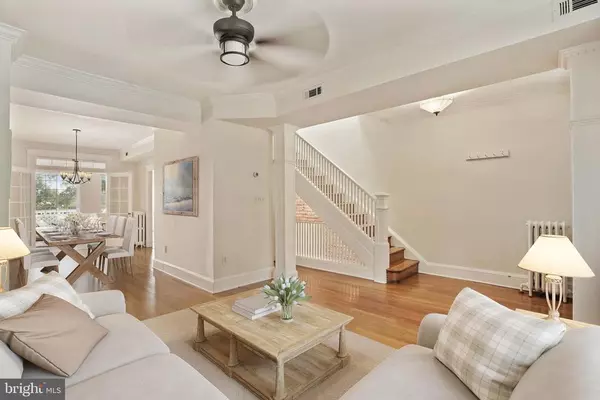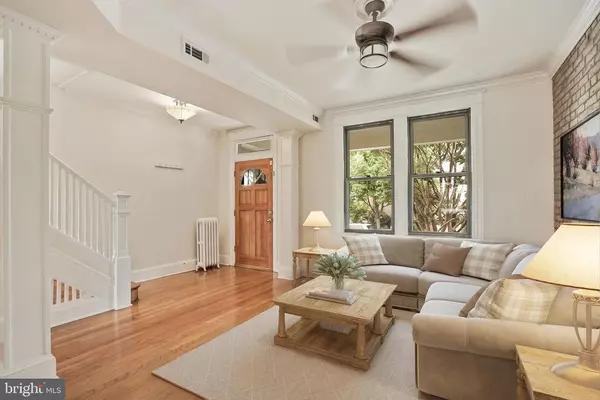$960,000
$875,000
9.7%For more information regarding the value of a property, please contact us for a free consultation.
938 QUINCY ST NW Washington, DC 20011
3 Beds
3 Baths
2,269 SqFt
Key Details
Sold Price $960,000
Property Type Townhouse
Sub Type Interior Row/Townhouse
Listing Status Sold
Purchase Type For Sale
Square Footage 2,269 sqft
Price per Sqft $423
Subdivision Columbia Heights
MLS Listing ID DCDC523788
Sold Date 06/25/21
Style Federal
Bedrooms 3
Full Baths 2
Half Baths 1
HOA Y/N N
Abv Grd Liv Area 1,504
Originating Board BRIGHT
Year Built 1926
Annual Tax Amount $6,774
Tax Year 2020
Lot Size 1,288 Sqft
Acres 0.03
Property Description
SOLD by GreenLineRE - Charming and updated rowhome with original character and a basement in-law suite in an ideal location. Original hardwood floors refinished and completely freshly painted, this perfect Columbia Heights/Petworth home is ready to move in. Other improvements include a central air conditioning system, new kitchen counters and recent stainless steel appliances. The main level features a large living room with an exposed brick wall. A big dining room is right off the kitchen. The kitchen wall has been partially opened and can easily be expanded. The kitchen features white cabinets, carrara veined quartz counters, a gas range and new sink, faucet and hardware. Theres a half bath adjacent to the foyer. The rear sunroom is a full width and an inspiring space that overlooks the rear of the home. Upstairs are three bedrooms, two of which have an additional sunroom sections attached. The travertine marble bath is big and includes a skylight and a soaking tub. Original doors feature glass transoms above. The largest bedroom has a built-in closet, a shelving system and three windows. The basement is fully finished and currently has a utility/workshop room, full-size washer and dryer closet and a door to the in-law apartment. The in-law suite has new laminate floors, a mini-split HVAC system, a full kitchen and an attached full bath. Out back it is fully fenced-in, with a sliding garage door providing security and easy parking on the brick patio. There is a small grass/garden area and stairs up to the massive rear trex deck. Views overlook the Raymond Recreation Center across the alley with its green space and playgrounds. This street is quiet, but only a block away from the Petworth Green/Yellow Line metro and the rapidly developing Georgia Avenue Corridor. With a 94 walk score, there are plenty of walkable options including a Safeway just 2 blocks away, dozens of restaurants, bars and local establishments. This home has it all in an area that will continue to grow in the years ahead.
Location
State DC
County Washington
Zoning RF-1
Rooms
Basement Fully Finished, Rear Entrance
Interior
Hot Water Natural Gas
Heating Radiator
Cooling Central A/C
Heat Source Natural Gas
Exterior
Garage Spaces 1.0
Waterfront N
Water Access N
Accessibility Other
Total Parking Spaces 1
Garage N
Building
Story 3
Sewer Public Sewer
Water Public
Architectural Style Federal
Level or Stories 3
Additional Building Above Grade, Below Grade
New Construction N
Schools
School District District Of Columbia Public Schools
Others
Senior Community No
Tax ID 2901//0091
Ownership Fee Simple
SqFt Source Assessor
Special Listing Condition Standard
Read Less
Want to know what your home might be worth? Contact us for a FREE valuation!

Our team is ready to help you sell your home for the highest possible price ASAP

Bought with Ellen Klein • RLAH @properties






