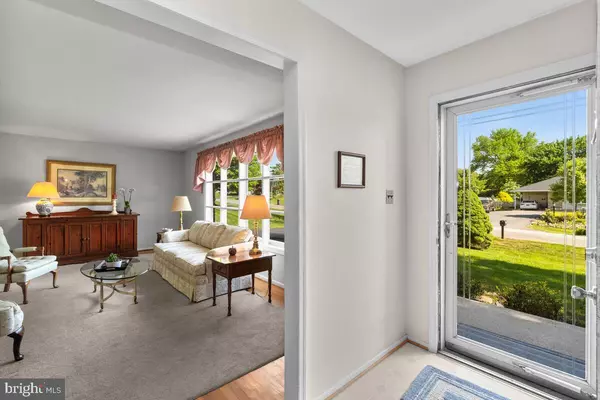$545,000
$569,000
4.2%For more information regarding the value of a property, please contact us for a free consultation.
3604 DELLABROOKE ST Olney, MD 20832
4 Beds
4 Baths
2,277 SqFt
Key Details
Sold Price $545,000
Property Type Single Family Home
Sub Type Detached
Listing Status Sold
Purchase Type For Sale
Square Footage 2,277 sqft
Price per Sqft $239
Subdivision Olney Mill
MLS Listing ID MDMC761908
Sold Date 06/18/21
Style Traditional
Bedrooms 4
Full Baths 3
Half Baths 1
HOA Fees $5/ann
HOA Y/N Y
Abv Grd Liv Area 2,277
Originating Board BRIGHT
Year Built 1972
Annual Tax Amount $5,171
Tax Year 2021
Lot Size 0.460 Acres
Acres 0.46
Property Description
Beautiful home on a quiet street in Olney Mill! Lovingly cared for! Entry into foyer with large living room leading into dining room and then the kitchen. Kitchen overlooks the expansive back yard. Carport entrance allows easy access out of the weather! Upstairs includes primary suite with primary bath, two additional bedrooms and a bath. Lower level has a large 4th bedroom close to the family room with fireplace with exit to patio, half bath also located on this level. This level includes the laundry room with an access to the expansive back yard. The extensive back yard has sufficient space for pool and game area. Great for gatherings!! Basement area has two rooms for crafting and hobbies along with a gathering area for games and fun!! This lower level includes a full-bath!! Olney Mill has walking and biking paths throughout the neighborhood. This property is close to schools, places of worship and shopping!! Convenient to Baltimore, Frederick, Washington DC and No. VA via ICC-200, I-95, I-495 and I-270 and I-70. So, please stop by to see this lovely home and enjoy all Olney Mill has to offer!!
Location
State MD
County Montgomery
Zoning RE1
Rooms
Other Rooms Dining Room, Bedroom 4, Hobby Room
Basement Daylight, Partial
Interior
Hot Water Natural Gas
Heating Central
Cooling Central A/C
Fireplaces Number 1
Heat Source Natural Gas
Exterior
Garage Spaces 1.0
Water Access N
Roof Type Asphalt
Accessibility 36\"+ wide Halls, 32\"+ wide Doors, Doors - Swing In, Level Entry - Main
Total Parking Spaces 1
Garage N
Building
Story 2
Sewer Public Sewer
Water Public
Architectural Style Traditional
Level or Stories 2
Additional Building Above Grade, Below Grade
New Construction N
Schools
Elementary Schools Belmont
Middle Schools Rosa M. Parks
High Schools Sherwood
School District Montgomery County Public Schools
Others
Pets Allowed Y
Senior Community No
Tax ID 160800746303
Ownership Fee Simple
SqFt Source Assessor
Special Listing Condition Standard
Pets Allowed Breed Restrictions
Read Less
Want to know what your home might be worth? Contact us for a FREE valuation!

Our team is ready to help you sell your home for the highest possible price ASAP

Bought with EDWARD DUMITRACHE • Coldwell Banker Realty






