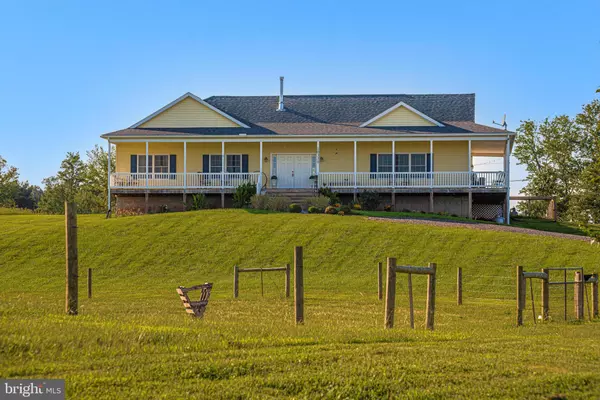$650,000
$650,000
For more information regarding the value of a property, please contact us for a free consultation.
10330 OAK HILL RD Keymar, MD 21757
4 Beds
4 Baths
5,384 SqFt
Key Details
Sold Price $650,000
Property Type Single Family Home
Sub Type Detached
Listing Status Sold
Purchase Type For Sale
Square Footage 5,384 sqft
Price per Sqft $120
Subdivision None Available
MLS Listing ID MDFR2005088
Sold Date 10/25/21
Style Ranch/Rambler
Bedrooms 4
Full Baths 2
Half Baths 2
HOA Y/N N
Abv Grd Liv Area 2,692
Originating Board BRIGHT
Year Built 2013
Annual Tax Amount $4,238
Tax Year 2021
Lot Size 12.320 Acres
Acres 12.32
Property Description
Professional photos being uploaded 9/3 late morning. Magnificently spacious rancher and farmette located on 12.3 acres surrounded by farmland. Climb the front steps and land on the covered front porch which is perfect for watching the sunrise from your rocking chair! Enter the home through the double door entrance into the majestic open floor plan! Tons of natural light enters through the many windows. The living room has a cozy woodstove for those cold winter nights! The kitchen has an enormous island with a gas cooktop, beverage fridge below, pantry, built-in wall oven, recessed lighting, and laundry room. The dining area opens to the deck which wraps around the pool!! Talk about refreshing after a day in the fields! The primary bedroom features a walk-in closet and it opens to the rear deck with easy access to the pool. Master bath features a corner tub, and a separate walk-in shower There are two more large bedrooms and a full bath on the main level. Lower level features a bedroom, half bath, a workout room, a bar room, a workshop, and a walkout to the side yard. The outside features a 720 square foot metal storage building/garage, a 160 square foot farm shed, and a 1,494 sf green-house. Absolute breathtaking panoramic views from the wrap around porch! The availability of 400 amp commercial electrical service . Neighbor farmer will place crops on as much of the 12.3 acres as you would like to keep the land agricultural! Horses, cattle, swine, goats, and poultry are welcome. Note, this land is not able to be subdivided under current Agricultural zoning. Ag transfer tax due if buyer changes use from Ag. Enjoy your tour of this impressive property!
Location
State MD
County Frederick
Zoning AG
Rooms
Other Rooms Living Room, Dining Room, Bedroom 2, Bedroom 3, Kitchen, Game Room, Bedroom 1, Exercise Room, Workshop, Bathroom 1, Full Bath
Basement Connecting Stairway, Full, Heated, Outside Entrance, Interior Access, Partially Finished, Poured Concrete, Walkout Stairs, Workshop, Sump Pump, Windows
Main Level Bedrooms 3
Interior
Interior Features Attic, Bar, Combination Dining/Living, Combination Kitchen/Dining, Combination Kitchen/Living, Dining Area, Entry Level Bedroom, Family Room Off Kitchen, Floor Plan - Open, Kitchen - Island, Tub Shower, Walk-in Closet(s), Wood Floors, Wood Stove
Hot Water Electric
Heating Heat Pump(s)
Cooling Central A/C
Flooring Hardwood, Concrete
Equipment Built-In Microwave, Cooktop, Dishwasher, Disposal, Dryer, Exhaust Fan, Freezer, Icemaker, Oven - Wall, Refrigerator, Washer, Water Heater
Furnishings No
Window Features Casement,Double Pane
Appliance Built-In Microwave, Cooktop, Dishwasher, Disposal, Dryer, Exhaust Fan, Freezer, Icemaker, Oven - Wall, Refrigerator, Washer, Water Heater
Heat Source Electric
Laundry Main Floor
Exterior
Exterior Feature Deck(s), Porch(es)
Garage Spaces 10.0
Pool Above Ground
Water Access N
View Garden/Lawn, Mountain, Pasture, Scenic Vista, Trees/Woods
Roof Type Shingle
Street Surface Gravel
Accessibility None
Porch Deck(s), Porch(es)
Total Parking Spaces 10
Garage N
Building
Lot Description Backs - Open Common Area, Backs to Trees, Cleared, Front Yard
Story 2
Foundation Block, Concrete Perimeter
Sewer Private Septic Tank
Water Well
Architectural Style Ranch/Rambler
Level or Stories 2
Additional Building Above Grade, Below Grade
Structure Type 9'+ Ceilings,Dry Wall
New Construction N
Schools
Elementary Schools New Midway/Woodsboro
Middle Schools Walkersville
High Schools Walkersville
School District Frederick County Public Schools
Others
Senior Community No
Tax ID 1111292291
Ownership Fee Simple
SqFt Source Assessor
Security Features Security System
Acceptable Financing Cash, Conventional, Farm Credit Service, FHA, USDA, VA
Horse Property Y
Horse Feature Stable(s)
Listing Terms Cash, Conventional, Farm Credit Service, FHA, USDA, VA
Financing Cash,Conventional,Farm Credit Service,FHA,USDA,VA
Special Listing Condition Standard
Read Less
Want to know what your home might be worth? Contact us for a FREE valuation!

Our team is ready to help you sell your home for the highest possible price ASAP

Bought with Toni A Cunningham • Berkshire Hathaway HomeServices PenFed Realty






