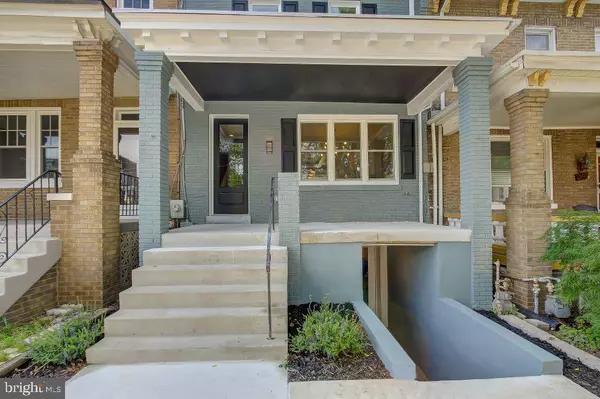$1,005,000
$985,000
2.0%For more information regarding the value of a property, please contact us for a free consultation.
4904 KANSAS AVE NW Washington, DC 20011
5 Beds
4 Baths
2,300 SqFt
Key Details
Sold Price $1,005,000
Property Type Townhouse
Sub Type Interior Row/Townhouse
Listing Status Sold
Purchase Type For Sale
Square Footage 2,300 sqft
Price per Sqft $436
Subdivision Petworth
MLS Listing ID DCDC472468
Sold Date 08/12/20
Style Colonial
Bedrooms 5
Full Baths 3
Half Baths 1
HOA Y/N N
Abv Grd Liv Area 1,460
Originating Board BRIGHT
Year Built 1927
Annual Tax Amount $50,191
Tax Year 2019
Lot Size 2,043 Sqft
Acres 0.05
Property Description
Welcome to 4904 Kansas Ave, the finest and largest Petworth has to offer! "Immaculate design and high-end finishes throughout the house". Gorgeous front porch and grand 8ft entry door leads to an expansive twenty ft wide home. Full gut renovation includes new Roof, Gutters, Double Pane Windows, new Electric Panel (200 amp), Plumbing, Drywall, Insulation, new Duct work and High efficiency HVAC. Lovely trim package and LED recessed lights throughout the house. Hardwood floors on main and upper level and LVT in the fully finished basement. Classy gray doors with black handles adds beauty and grace to every inch of this gorgeous home. Main level features open concept Dining Room, Gourmet Kitchen with unique design and high end finishes, upgraded Stainless Steel Appliances and Waterfall Quartz-stone surfaces. Family Room with coffered ceiling and double door entry to huge Deck and Pergola. Upper level boasts of luxury Master Suite with Tray Ceiling, gorgeous Master Bath w/ free standing tub & shower and huge Walk-In closet with built-ins. Hallway bath services two additional bedrooms. Stackable Washer and Dryer located on the bedroom level. Lower level features In-Law/AuPair/Suite, 5th bedroom and additional Laundry hook up. Lower level has rental potential with 2 bedroom and full bathroom, wet bar front and rear entrance. Oversized concrete Patio, Tall fence for privacy and 2 car parking Pad. Enjoy easy access to Upshur's incredible restaurant and retail corridor and several great community parks. At only .7 miles from METRO, you can enjoy the perfect neighborhood feel while still being easily connected to the entire DC area. This unique, tastefully finished home is ready for the discerning buyer. Please view our video tour https://youtu.be/SxIvg9TfR6M You will need to "copy and paste" the address to your browser to view.
Location
State DC
County Washington
Zoning R-3
Rooms
Basement Fully Finished, Rear Entrance, Walkout Level, Windows
Interior
Interior Features 2nd Kitchen, Floor Plan - Open, Kitchen - Gourmet, Central Vacuum, Recessed Lighting, Breakfast Area, Crown Moldings, Dining Area, Kitchen - Island, Primary Bath(s), Walk-in Closet(s), Upgraded Countertops, Wet/Dry Bar, Wood Floors
Hot Water 60+ Gallon Tank, Electric
Heating Forced Air, Central
Cooling Central A/C
Flooring Hardwood
Fireplaces Number 2
Fireplaces Type Mantel(s), Marble
Equipment Cooktop, Oven/Range - Gas, Range Hood, Water Heater, Central Vacuum, Built-In Microwave, Refrigerator, Stainless Steel Appliances, Washer/Dryer Stacked, Exhaust Fan
Fireplace Y
Window Features Energy Efficient
Appliance Cooktop, Oven/Range - Gas, Range Hood, Water Heater, Central Vacuum, Built-In Microwave, Refrigerator, Stainless Steel Appliances, Washer/Dryer Stacked, Exhaust Fan
Heat Source Natural Gas
Laundry Upper Floor, Basement
Exterior
Garage Spaces 2.0
Fence Wood
Utilities Available Above Ground
Waterfront N
Water Access N
Roof Type Shingle
Accessibility None
Total Parking Spaces 2
Garage N
Building
Lot Description Open, Rear Yard, Level
Story 3
Sewer Public Sewer
Water Public
Architectural Style Colonial
Level or Stories 3
Additional Building Above Grade, Below Grade
Structure Type Vinyl
New Construction N
Schools
Elementary Schools Truesdell
Middle Schools Macfarland
High Schools Theodore Roosevelt
School District District Of Columbia Public Schools
Others
Senior Community No
Tax ID 3213//0101
Ownership Fee Simple
SqFt Source Assessor
Special Listing Condition Standard
Read Less
Want to know what your home might be worth? Contact us for a FREE valuation!

Our team is ready to help you sell your home for the highest possible price ASAP

Bought with Rabih Chamas • Engel & Volkers Washington, DC






