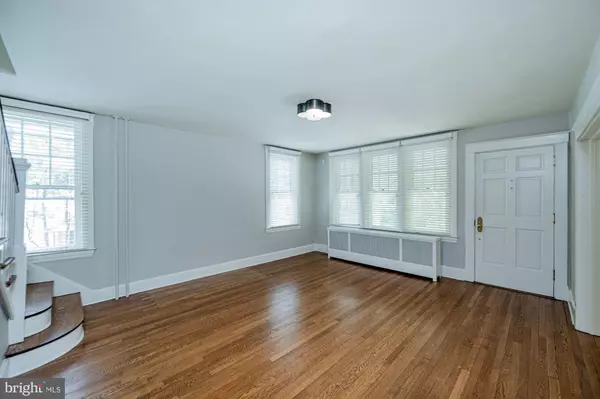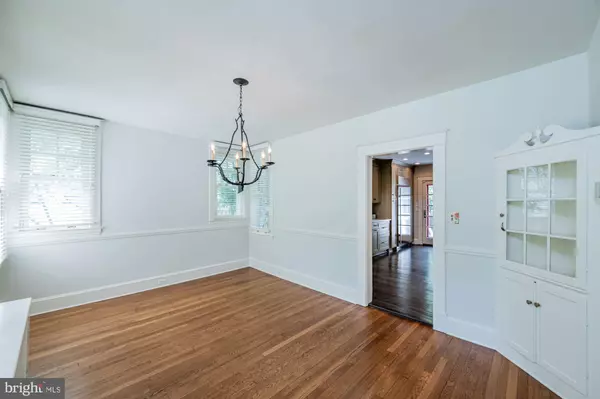$585,000
$589,000
0.7%For more information regarding the value of a property, please contact us for a free consultation.
6208 MOSSWAY Baltimore, MD 21212
4 Beds
2 Baths
1,840 SqFt
Key Details
Sold Price $585,000
Property Type Single Family Home
Sub Type Detached
Listing Status Sold
Purchase Type For Sale
Square Footage 1,840 sqft
Price per Sqft $317
Subdivision Pinehurst
MLS Listing ID MDBA2001662
Sold Date 11/12/21
Style Colonial
Bedrooms 4
Full Baths 2
HOA Y/N N
Abv Grd Liv Area 1,840
Originating Board BRIGHT
Year Built 1924
Annual Tax Amount $8,125
Tax Year 2021
Lot Size 0.275 Acres
Acres 0.28
Property Description
Stunning covered front porch home offering four bedrooms and two full baths perfectly move in ready and awaiting new owners! Actual above ground square footage is 2122!!! Boasting gleaming hardwood floors, custom built-in shelving, and kitchen and primary closet designed by Stuart Kitchens, this impeccable home is sure to impress!!! Formal living room with lofty windows; Formal dining room with classic chair railing and built-in china cabinet; Prepare gourmet meals in the kitchen equipped with sleek stainless steel appliances, upgraded countertops, tile backsplash, under the cabinet lighting, and ample cabinetry; Family room conveniently located off the kitchen highlighted by recessed lighting and fireplace; Generously sized bedrooms; Detached garage with climate control, extensive cabinetry and sink; A MUST SEE!!! Exterior Features: Covered Front Porch, Deck, Balcony, Patio, Exterior Lighting, Sidewalks, and Landscaped Grounds. Community Amenities: Enjoy being in close proximity to all that Baltimore, Towson, and Timonium have to offer. Abundant shopping, dining, and entertainment options are just minutes away. Outdoor recreation awaits you at Towson Manor Park, Overlook Park, and much more! Convenient commuter routes include I-695, I-895, I-95, and I-83.
Location
State MD
County Baltimore City
Zoning R-1
Rooms
Other Rooms Living Room, Dining Room, Primary Bedroom, Bedroom 2, Bedroom 3, Bedroom 4, Kitchen, Family Room, Basement
Basement Other, Connecting Stairway, Interior Access
Interior
Interior Features Built-Ins, Butlers Pantry, Ceiling Fan(s), Chair Railings, Crown Moldings, Dining Area, Exposed Beams, Family Room Off Kitchen, Floor Plan - Open, Formal/Separate Dining Room, Pantry, Primary Bath(s), Recessed Lighting, Upgraded Countertops, Walk-in Closet(s), Wood Floors, Other
Hot Water Natural Gas
Heating Radiator
Cooling Central A/C, Ceiling Fan(s)
Flooring Hardwood
Fireplaces Number 1
Fireplaces Type Mantel(s)
Equipment Built-In Microwave, Dishwasher, Disposal, Dryer, Exhaust Fan, Extra Refrigerator/Freezer, Freezer, Icemaker, Oven - Single, Oven - Self Cleaning, Oven/Range - Gas, Range Hood, Refrigerator, Stainless Steel Appliances, Stove
Fireplace Y
Window Features Double Pane,Insulated,Screens,Vinyl Clad
Appliance Built-In Microwave, Dishwasher, Disposal, Dryer, Exhaust Fan, Extra Refrigerator/Freezer, Freezer, Icemaker, Oven - Single, Oven - Self Cleaning, Oven/Range - Gas, Range Hood, Refrigerator, Stainless Steel Appliances, Stove
Heat Source Natural Gas
Laundry Has Laundry
Exterior
Exterior Feature Balcony, Deck(s), Patio(s), Porch(es)
Parking Features Garage - Front Entry
Garage Spaces 2.0
Water Access N
View Garden/Lawn
Accessibility Other
Porch Balcony, Deck(s), Patio(s), Porch(es)
Total Parking Spaces 2
Garage Y
Building
Lot Description Front Yard, Landscaping, Level, Rear Yard, SideYard(s)
Story 4
Sewer Public Sewer
Water Public
Architectural Style Colonial
Level or Stories 4
Additional Building Above Grade, Below Grade
Structure Type Dry Wall,High,Paneled Walls,Vaulted Ceilings
New Construction N
Schools
Elementary Schools Call School Board
Middle Schools Call School Board
High Schools Call School Board
School District Baltimore City Public Schools
Others
Senior Community No
Tax ID 0327684975 005
Ownership Fee Simple
SqFt Source Assessor
Security Features Main Entrance Lock,Security System,Smoke Detector
Special Listing Condition Standard
Read Less
Want to know what your home might be worth? Contact us for a FREE valuation!

Our team is ready to help you sell your home for the highest possible price ASAP

Bought with Kevin D Poist • Evers & Co. Real Estate, A Long & Foster Company






