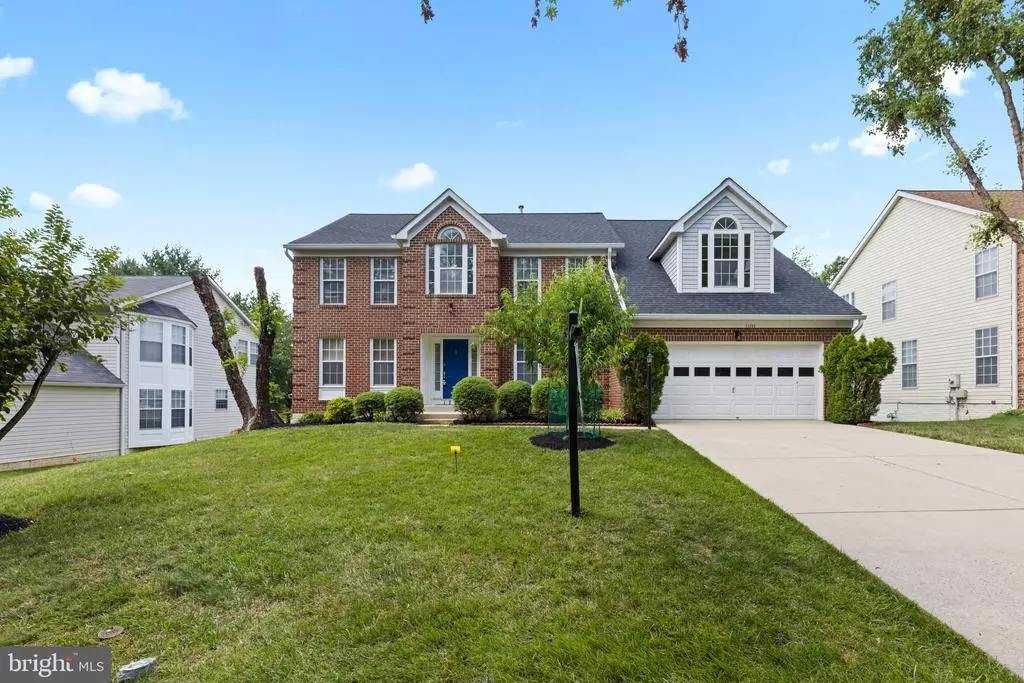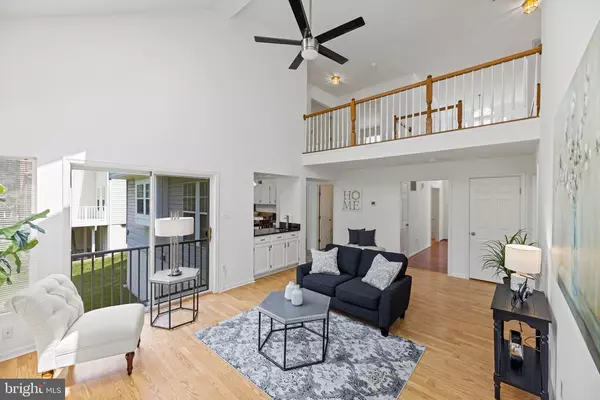$835,000
$825,000
1.2%For more information regarding the value of a property, please contact us for a free consultation.
12205 PISSARO DR North Potomac, MD 20878
4 Beds
4 Baths
4,934 SqFt
Key Details
Sold Price $835,000
Property Type Single Family Home
Sub Type Detached
Listing Status Sold
Purchase Type For Sale
Square Footage 4,934 sqft
Price per Sqft $169
Subdivision Quince Haven
MLS Listing ID MDMC2000570
Sold Date 09/02/21
Style Colonial
Bedrooms 4
Full Baths 3
Half Baths 1
HOA Fees $52/mo
HOA Y/N Y
Abv Grd Liv Area 3,081
Originating Board BRIGHT
Year Built 1994
Annual Tax Amount $7,559
Tax Year 2020
Lot Size 0.282 Acres
Acres 0.28
Property Description
Welcome to 12205 Pissaro Drive! This home has everything one would want for ideal living. Welcoming spaces, lots of natural light, a functional and friendly floor plan with circular flow and separate spaces for guests, home office, entertaining and more.
This stately colonial home boasts 4 large bedrooms and 2 full bathrooms on the top floor. The owners suite includes an oversized, dual walk-in closet with his/her hanging and storage options, as well as a large bathroom suite with a jetted soaking tub, a shower, dual vanity sink and a separate commode room.
The main floor entry greets you with a bright and spacious, 2 story foyer and a convenient coat closet. There is a formal living room and a private home office/library off to your left. Ahead is a large inviting family room with 2 story ceilings, skylights and a cozy hearth, a large sliding glass door for a custom deck or patio and a wetbar that connects you to the kitchen. The kitchen has a breakfast area to one side and a large center island. Just beyond the kitchen is a mud-room with laundry appliances and access to the 2 car garage.
The lower level is fully finished but open and ready for any use. Recreation room, guest suites, more bedrooms, home offices, or all of the above. There is a walkout level double glass door which leads you to an expansive level yard.
Quince Haven is a lovely community with very little home turnover. Convenient to restaurants, shopping, entertainment and more.
Location
State MD
County Montgomery
Zoning R200
Rooms
Basement Connecting Stairway, Daylight, Partial, Full, Fully Finished, Heated, Improved, Outside Entrance, Rear Entrance, Rough Bath Plumb, Walkout Level
Main Level Bedrooms 4
Interior
Hot Water Natural Gas
Heating Forced Air
Cooling Central A/C
Flooring Hardwood, Carpet
Fireplaces Number 1
Heat Source Natural Gas
Exterior
Parking Features Garage - Front Entry, Garage Door Opener
Garage Spaces 5.0
Utilities Available Cable TV
Water Access N
Roof Type Architectural Shingle
Accessibility Entry Slope <1'
Attached Garage 2
Total Parking Spaces 5
Garage Y
Building
Lot Description Backs to Trees, Cleared, Landscaping, Level
Story 3
Foundation Concrete Perimeter
Sewer Public Sewer
Water Public
Architectural Style Colonial
Level or Stories 3
Additional Building Above Grade, Below Grade
Structure Type 2 Story Ceilings,Dry Wall,Vaulted Ceilings
New Construction N
Schools
Elementary Schools Thurgood Marshall
Middle Schools Ridgeview
High Schools Quince Orchard
School District Montgomery County Public Schools
Others
Pets Allowed Y
Senior Community No
Tax ID 160602832362
Ownership Fee Simple
SqFt Source Assessor
Special Listing Condition Standard
Pets Allowed No Pet Restrictions
Read Less
Want to know what your home might be worth? Contact us for a FREE valuation!

Our team is ready to help you sell your home for the highest possible price ASAP

Bought with Barbara J Siegel • Long & Foster Real Estate, Inc.






