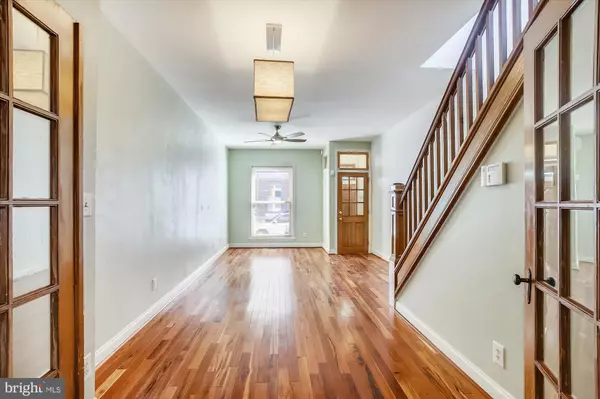$240,000
$240,000
For more information regarding the value of a property, please contact us for a free consultation.
132 S CURLEY ST Baltimore, MD 21224
3 Beds
2 Baths
1,416 SqFt
Key Details
Sold Price $240,000
Property Type Townhouse
Sub Type Interior Row/Townhouse
Listing Status Sold
Purchase Type For Sale
Square Footage 1,416 sqft
Price per Sqft $169
Subdivision Patterson Park
MLS Listing ID MDBA525194
Sold Date 11/10/20
Style Contemporary
Bedrooms 3
Full Baths 2
HOA Y/N N
Abv Grd Liv Area 1,066
Originating Board BRIGHT
Year Built 1904
Annual Tax Amount $5,232
Tax Year 2019
Property Description
YES, you can live on Patterson Park! just make your way to 132 Curley Street! Close to swimming, tennis, ice skating, a dog park, and tons of biking and walking trails, this is a great location and convenient to everything beautiful Patterson Park has to offer. Entertain easily with the desirable open floorplan featuring beautiful hardwood floors, exposed brick, Nest thermostat with CAC, and an updated kitchen with marble counters and stainless appliances. On the second level there are three bedrooms and a full bath. The rear bedroom has a full deck off of the backside of the house and overlooks a brick patio with privacy fence. The middle bedroom features custom cedar Japanese Shoji doors accented by a skylight, and is a perfect office for working from home. The basement is finished with wainscotting and is perfect for an extra bedroom. The basement also offers a laundry room and a full custom bathroom with marble tile. With easy access to I95, shopping at Canton Crossing, and historic Fells Point, this is Baltimore city living at its finest.
Location
State MD
County Baltimore City
Zoning R-8
Direction East
Rooms
Other Rooms Living Room, Dining Room, Kitchen, Family Room
Basement Full, Improved
Interior
Interior Features Ceiling Fan(s), Floor Plan - Open, Kitchen - Island, Skylight(s), Wainscotting, Upgraded Countertops, Walk-in Closet(s), Wood Floors
Hot Water Natural Gas
Heating Forced Air
Cooling Central A/C
Flooring Hardwood, Carpet
Equipment Dishwasher, Dryer, Oven/Range - Gas, Stainless Steel Appliances, Stove, Washer, Water Heater
Furnishings No
Fireplace N
Window Features Screens,Skylights
Appliance Dishwasher, Dryer, Oven/Range - Gas, Stainless Steel Appliances, Stove, Washer, Water Heater
Heat Source Natural Gas
Laundry Basement, Washer In Unit, Dryer In Unit
Exterior
Exterior Feature Balcony, Deck(s), Patio(s)
Fence Wood
Utilities Available Cable TV Available, Electric Available, Natural Gas Available
Water Access N
Roof Type Flat,Rubber
Accessibility None
Porch Balcony, Deck(s), Patio(s)
Garage N
Building
Story 3
Foundation Block
Sewer Public Sewer
Water Public
Architectural Style Contemporary
Level or Stories 3
Additional Building Above Grade, Below Grade
Structure Type Dry Wall
New Construction N
Schools
School District Baltimore City Public Schools
Others
Pets Allowed Y
Senior Community No
Tax ID 0301141750 084
Ownership Fee Simple
SqFt Source Estimated
Security Features Security System
Acceptable Financing Conventional, FHA, Cash
Horse Property N
Listing Terms Conventional, FHA, Cash
Financing Conventional,FHA,Cash
Special Listing Condition Standard
Pets Allowed No Pet Restrictions
Read Less
Want to know what your home might be worth? Contact us for a FREE valuation!

Our team is ready to help you sell your home for the highest possible price ASAP

Bought with Stacie J Weber • Cummings & Co. Realtors





