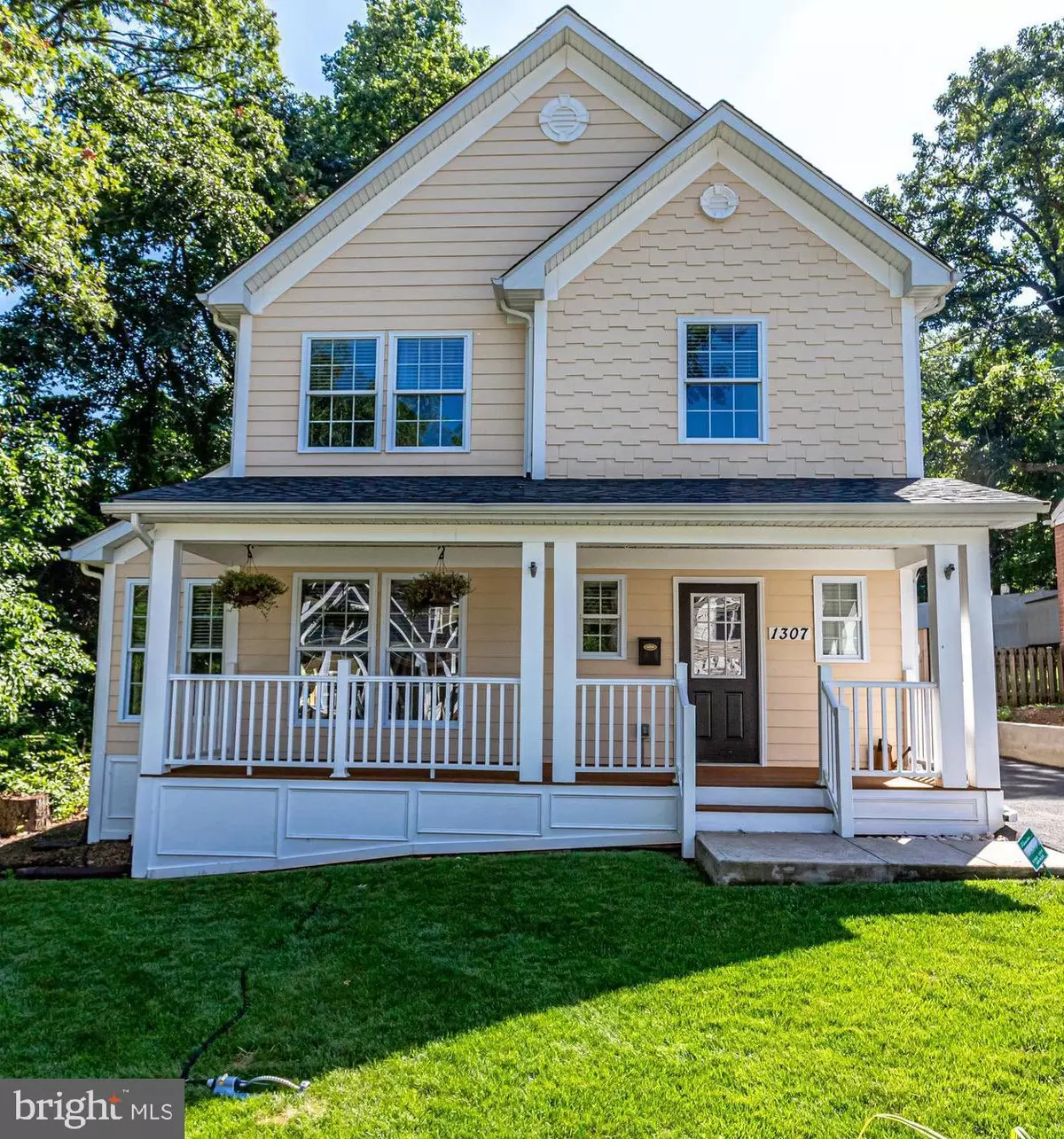$925,000
$950,000
2.6%For more information regarding the value of a property, please contact us for a free consultation.
1307 S RANDOLPH ST Arlington, VA 22204
3 Beds
3 Baths
1,952 SqFt
Key Details
Sold Price $925,000
Property Type Single Family Home
Sub Type Detached
Listing Status Sold
Purchase Type For Sale
Square Footage 1,952 sqft
Price per Sqft $473
Subdivision Douglas Park
MLS Listing ID VAAR182944
Sold Date 08/19/21
Style Traditional
Bedrooms 3
Full Baths 2
Half Baths 1
HOA Y/N N
Abv Grd Liv Area 1,952
Originating Board BRIGHT
Year Built 2010
Annual Tax Amount $8,595
Tax Year 2020
Lot Size 6,304 Sqft
Acres 0.14
Property Description
We all agree this is the best value in Arlington! Charming craftsman-design home with delightful front porch welcomes everyone to your special place. Bordering parkland and located on a non-through street, the peace and quiet and deer bring serenity and joy while living in the midst of easy access to urban energy, shopping and everywhere you want to go. A rebuild with high ceilings - not a renovation - provides a spacious great room with recessed lighting and a gas fireplace plus wonderful side room for dining, library, home office, playroom and more. Theres space for everyone! Convenient walk-through kitchen and breakfast room with stainless steel appliances, granite counters, maple cabinetry, a double oven and a center island with a beverage fridge has easy access to the wonderful, private rear deck and fenced yard. Well-designed mudroom / laundry room with built-in cabinets and closet are located just where you want them and handy door to outside makes such practical sense! Desired half bath and wood floors throughout complete this excellent space. Upstairs youll find three "larger than most" bedrooms and two full bathrooms the best layout for any arrangement. The spacious primary bedroom provides a private bathroom and super abundant walk-in closet with island with drawers and can easily be converted into BR#4 if needed, too giving versatility if an alternate space configuration is desired. And outside wow! Your peaceful and sunny deck and mature garden beds give areas for play, relaxing, entertaining and grilling - all with fresh picked homegrown veggies and picturesque park views. Private driveway with huge detached garage is a dream and integrated rear weather-controlled pantry means all the extras you need are included! Off street parking, on street parking, covered parking, workshop, bike repair, storage, ease, youve got it all here. Dont delay welcome home to this truly one of a kind and rarely available find!
Location
State VA
County Arlington
Zoning R-6
Interior
Interior Features Ceiling Fan(s), Combination Dining/Living, Floor Plan - Open, Primary Bath(s), Upgraded Countertops, Walk-in Closet(s), Window Treatments, Wood Floors
Hot Water Natural Gas
Heating Heat Pump(s)
Cooling Central A/C
Fireplaces Number 1
Fireplaces Type Gas/Propane
Equipment Built-In Microwave, Dishwasher, Disposal, Dryer, Oven/Range - Gas, Refrigerator, Stainless Steel Appliances, Washer, Water Heater - Tankless
Fireplace Y
Appliance Built-In Microwave, Dishwasher, Disposal, Dryer, Oven/Range - Gas, Refrigerator, Stainless Steel Appliances, Washer, Water Heater - Tankless
Heat Source Electric
Laundry Main Floor
Exterior
Parking Features Garage - Front Entry
Garage Spaces 2.0
Water Access N
Accessibility None
Total Parking Spaces 2
Garage Y
Building
Lot Description Landscaping, Private
Story 2
Sewer Public Sewer
Water Public
Architectural Style Traditional
Level or Stories 2
Additional Building Above Grade, Below Grade
New Construction N
Schools
Elementary Schools Randolph
Middle Schools Jefferson
High Schools Wakefield
School District Arlington County Public Schools
Others
Senior Community No
Tax ID 26-026-019
Ownership Fee Simple
SqFt Source Assessor
Special Listing Condition Standard
Read Less
Want to know what your home might be worth? Contact us for a FREE valuation!

Our team is ready to help you sell your home for the highest possible price ASAP

Bought with David A Lloyd Jr. • Weichert, REALTORS





